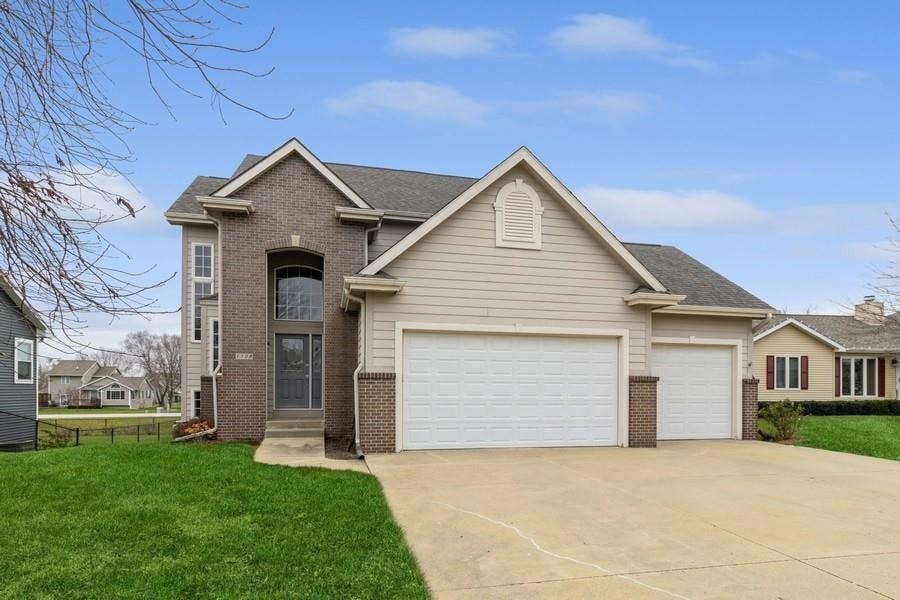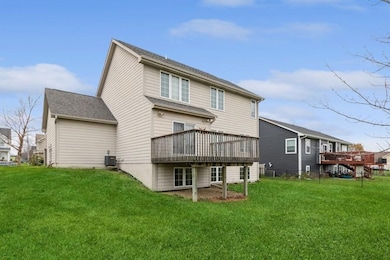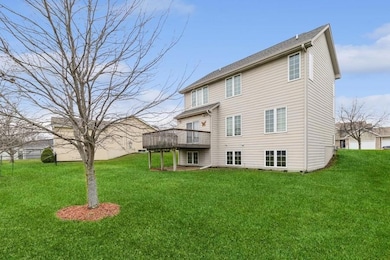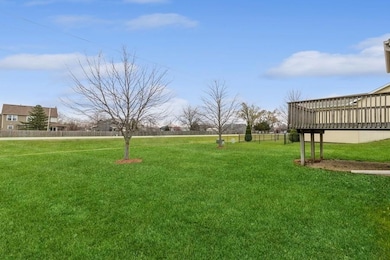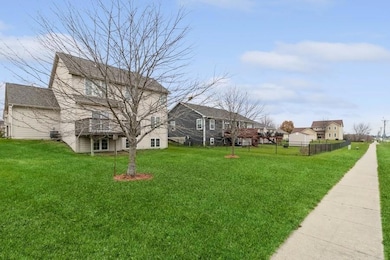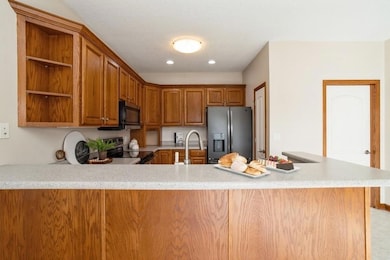
1109 NW Gabus Cir Grimes, IA 50111
Estimated payment $2,764/month
Highlights
- Deck
- Traditional Architecture
- No HOA
- North Ridge Elementary School Rated A
- 1 Fireplace
- Eat-In Kitchen
About This Home
Beautiful two-story home with over 2,380 sq. ft. of finished space, nestled on a cul-de-sac in a desirable NW Grimes neighborhood. Centrally located, it?s within walking distance of The Grimes Plex and Hope District, offering convenience and community charm.
This 2004-built home features 3 bedrooms, 3 baths, and a finished lower level with potential for a fourth bathroom. Enjoy the spacious layout, including a large open foyer. Recent updates include a new HVAC system in 2021 and a refrigerator replaced just a year ago, with other appliances approximately 3 years old. The water heater is estimated to be 6 years old (per seller).
Additional perks include plumbing for central vac. and a flexible lower-level footprint for future customization. Don't miss the chance to own this gem in an established neighborhood!
Home Details
Home Type
- Single Family
Est. Annual Taxes
- $7,724
Year Built
- Built in 2004
Lot Details
- 10,709 Sq Ft Lot
- Partially Fenced Property
Home Design
- Traditional Architecture
- Block Foundation
- Asphalt Shingled Roof
- Cement Board or Planked
Interior Spaces
- 1,688 Sq Ft Home
- 2-Story Property
- Central Vacuum
- 1 Fireplace
- Drapes & Rods
- Family Room
- Dining Area
- Finished Basement
- Natural lighting in basement
Kitchen
- Eat-In Kitchen
- Stove
- Cooktop
- Microwave
- Dishwasher
Flooring
- Carpet
- Tile
Bedrooms and Bathrooms
- 3 Bedrooms
Laundry
- Laundry on main level
- Dryer
- Washer
Parking
- 3 Car Attached Garage
- Driveway
Outdoor Features
- Deck
Utilities
- Forced Air Heating and Cooling System
- Cable TV Available
Community Details
- No Home Owners Association
Listing and Financial Details
- Assessor Parcel Number 31100173738043
Map
Home Values in the Area
Average Home Value in this Area
Tax History
| Year | Tax Paid | Tax Assessment Tax Assessment Total Assessment is a certain percentage of the fair market value that is determined by local assessors to be the total taxable value of land and additions on the property. | Land | Improvement |
|---|---|---|---|---|
| 2024 | $7,350 | $403,700 | $64,500 | $339,200 |
| 2023 | $6,608 | $403,700 | $64,500 | $339,200 |
| 2022 | $6,650 | $309,900 | $51,200 | $258,700 |
| 2021 | $6,512 | $309,900 | $51,200 | $258,700 |
| 2020 | $6,406 | $293,700 | $48,400 | $245,300 |
| 2019 | $6,200 | $293,700 | $48,400 | $245,300 |
| 2018 | $6,404 | $267,100 | $43,100 | $224,000 |
| 2017 | $6,056 | $267,100 | $43,100 | $224,000 |
| 2016 | $5,802 | $247,100 | $39,300 | $207,800 |
| 2015 | $5,802 | $247,100 | $39,300 | $207,800 |
| 2014 | $5,078 | $228,300 | $35,800 | $192,500 |
Property History
| Date | Event | Price | Change | Sq Ft Price |
|---|---|---|---|---|
| 05/30/2025 05/30/25 | Price Changed | $384,000 | -4.7% | $227 / Sq Ft |
| 04/21/2025 04/21/25 | For Sale | $403,000 | -- | $239 / Sq Ft |
Purchase History
| Date | Type | Sale Price | Title Company |
|---|---|---|---|
| Quit Claim Deed | -- | None Listed On Document | |
| Interfamily Deed Transfer | -- | None Available | |
| Warranty Deed | $245,500 | Itc | |
| Corporate Deed | $34,500 | -- |
Mortgage History
| Date | Status | Loan Amount | Loan Type |
|---|---|---|---|
| Previous Owner | $187,800 | New Conventional | |
| Previous Owner | $20,042 | New Conventional | |
| Previous Owner | $213,750 | New Conventional | |
| Previous Owner | $215,900 | Purchase Money Mortgage | |
| Previous Owner | $49,000 | Credit Line Revolving | |
| Previous Owner | $180,100 | New Conventional | |
| Previous Owner | $11,840 | Credit Line Revolving | |
| Previous Owner | $176,000 | Construction |
Similar Homes in Grimes, IA
Source: Des Moines Area Association of REALTORS®
MLS Number: 716145
APN: 311-00173738043
- 1217 NW Morningside Ct
- 1201 NW Norton St
- 1501 NW Calista St
- 921 NW Calista Dr
- 1504 NW Calista St
- 1405 NE Main St
- 1609 NW Prairie Creek Dr
- 1412 Aspen Ct
- 1504 NW Sunset Ln
- 1508 NW Sunset Ln
- 1424 NE Poplar Ct
- 1420 Poplar St
- 604 NW 8th St
- 1208 NE Park St
- 1405 NE Park St
- 1413 NE Park St
- 604 NE 8th St
- 500 NW Valley View Dr
- 401 NW Valley View Dr
- 701 NE Lakeview Dr
- 1951 N James St
- 501 NE Jacob St
- 1300 NE Hope Cir
- 184 NW 25th Ct
- 410 S 4th St
- 1704 NE Gateway Ct
- 310 SE Gateway Dr
- 1360 Mocking Bird Ln
- 301 SE 11th St Unit 805
- 725 SE Gateway Dr
- 1250 SE 11th St
- 906 SE 10th Ln
- 935 SE Silkwood Ln
- 6940 Holly Ct
- 6956 Poppy Ct
- 6210 NW 106th St
- 10509 Dorset Dr
- 10535 Norfolk Dr
- 9817 Suncrest Ln
- 3300 SE Glenstone Dr
