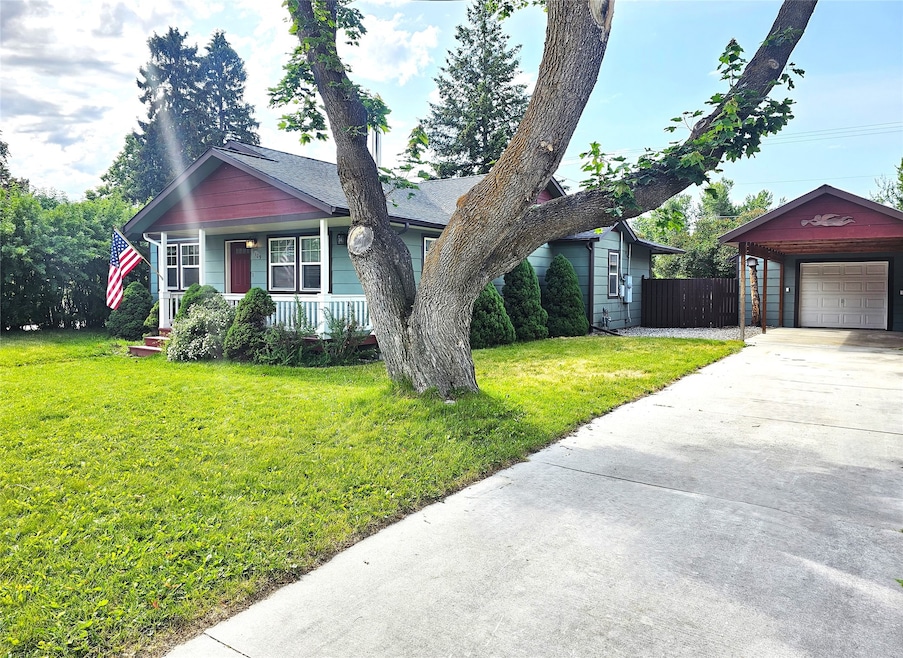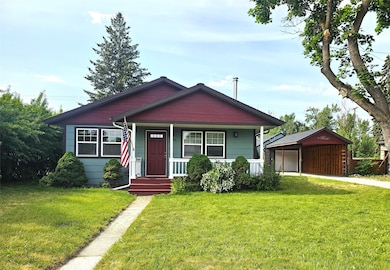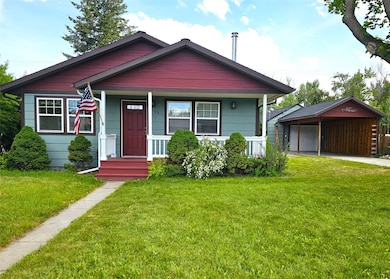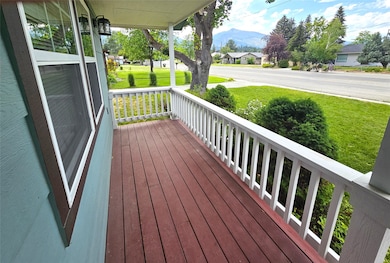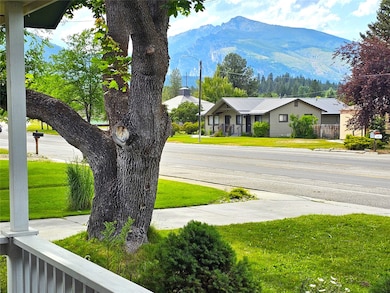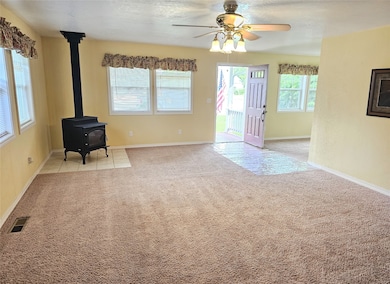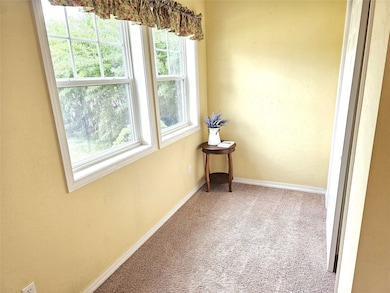
1109 W Main St Hamilton, MT 59840
Estimated payment $3,285/month
Highlights
- Open Floorplan
- No HOA
- Walk-In Closet
- Deck
- Screened Porch
- 5-minute walk to Claudia Driscoll Park
About This Home
PRICE ENHANCEMENT! Charming ONE LEVEL Hamilton home, walk to River Park and the Bitterroot River. Downtown Main Street in Hamilton. An adorable bungalow style home that was fully remodeled in 2006. New roof in 2021! This charming 3 bed/2 ba home features a country kitchen w/custom maple cabinetry & beautiful built-in hutch. Large, open living room and wood stove for cozy fires. Nice sized primary suite with walk in closet & private bath. Two additional bedrooms and guest bath. Cute area for library off the main entry. Old world charm and great updates. Big yard has underground sprinklers and is completely fenced. New Trex deck and backs up to park areas. Mature trees and lush landscaping. New side yard privacy fence in 2022. Cute chicken coop for home grown eggs. Raised garden beds, detached garage with extended carport, lots of parking/storage here. Garage & carport had a new roof in 2021. This location is fabulous and close to everything! Walk or bike to services.
Listing Agent
Berkshire Hathaway HomeServices - Hamilton License #RRE-BRO-LIC-42903 Listed on: 06/16/2025

Home Details
Home Type
- Single Family
Est. Annual Taxes
- $2,902
Year Built
- Built in 1945
Lot Details
- 10,498 Sq Ft Lot
- Landscaped
- Level Lot
- Sprinkler System
- Garden
- Back Yard Fenced and Front Yard
Parking
- 1 Car Garage
- 1 Carport Space
- Garage Door Opener
- Additional Parking
Home Design
- Poured Concrete
- Composition Roof
- Wood Siding
Interior Spaces
- 1,524 Sq Ft Home
- Property has 1 Level
- Open Floorplan
- Screened Porch
- Basement
- Crawl Space
- Fire and Smoke Detector
- Oven or Range
- Washer Hookup
- Property Views
Bedrooms and Bathrooms
- 3 Bedrooms
- Walk-In Closet
- 2 Full Bathrooms
Outdoor Features
- Deck
- Shed
- Rain Gutters
Utilities
- Heating System Uses Gas
- Hot Water Heating System
Community Details
- No Home Owners Association
Listing and Financial Details
- Assessor Parcel Number 13146725301180000
Map
Home Values in the Area
Average Home Value in this Area
Tax History
| Year | Tax Paid | Tax Assessment Tax Assessment Total Assessment is a certain percentage of the fair market value that is determined by local assessors to be the total taxable value of land and additions on the property. | Land | Improvement |
|---|---|---|---|---|
| 2024 | $2,587 | $334,000 | $0 | $0 |
| 2023 | $2,714 | $334,000 | $0 | $0 |
| 2022 | $1,874 | $204,800 | $0 | $0 |
| 2021 | $1,983 | $204,800 | $0 | $0 |
| 2020 | $1,906 | $178,300 | $0 | $0 |
| 2019 | $1,923 | $178,300 | $0 | $0 |
| 2018 | $1,927 | $175,700 | $0 | $0 |
| 2017 | $1,927 | $175,700 | $0 | $0 |
| 2016 | $1,755 | $171,900 | $0 | $0 |
| 2015 | $1,731 | $171,900 | $0 | $0 |
| 2014 | $1,799 | $103,880 | $0 | $0 |
Property History
| Date | Event | Price | Change | Sq Ft Price |
|---|---|---|---|---|
| 07/07/2025 07/07/25 | Price Changed | $549,500 | -4.4% | $361 / Sq Ft |
| 06/16/2025 06/16/25 | For Sale | $575,000 | -- | $377 / Sq Ft |
| 12/26/2014 12/26/14 | Sold | -- | -- | -- |
| 12/26/2014 12/26/14 | Off Market | -- | -- | -- |
Purchase History
| Date | Type | Sale Price | Title Company |
|---|---|---|---|
| Quit Claim Deed | -- | None Listed On Document | |
| Grant Deed | -- | -- | |
| Deed | -- | -- |
Mortgage History
| Date | Status | Loan Amount | Loan Type |
|---|---|---|---|
| Open | $375,000 | New Conventional | |
| Previous Owner | $200,000 | New Conventional | |
| Previous Owner | $148,800 | New Conventional |
Similar Homes in Hamilton, MT
Source: Montana Regional MLS
MLS Number: 30050126
APN: 13-1467-25-3-01-18-0000
