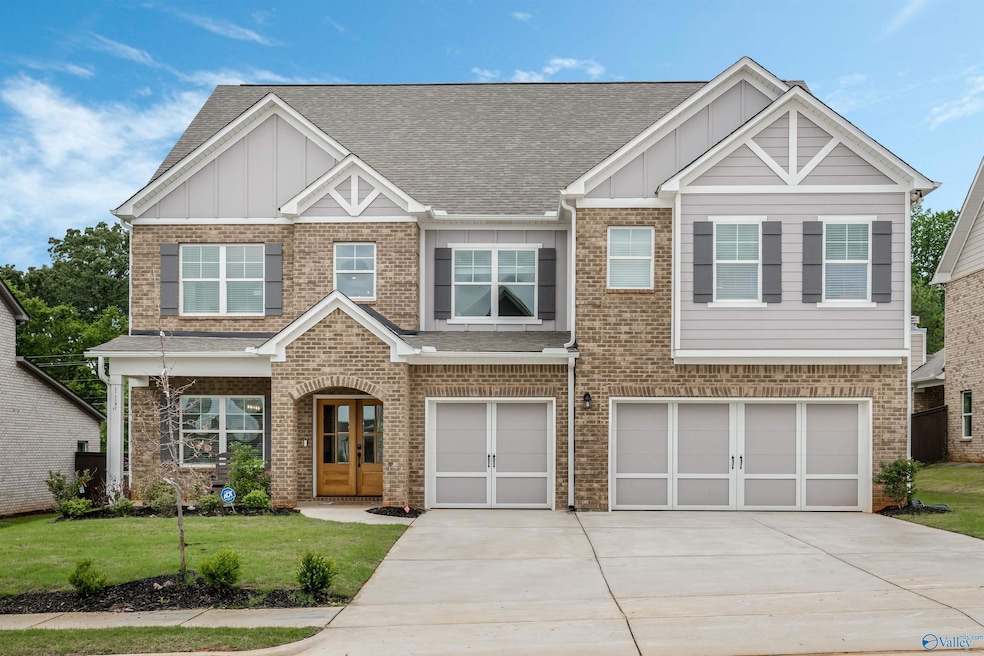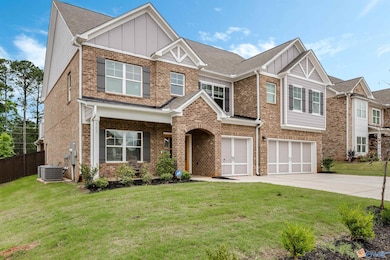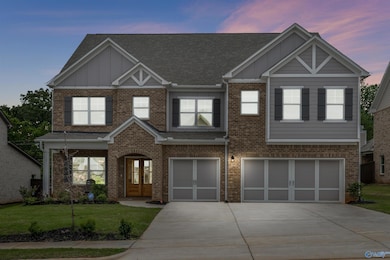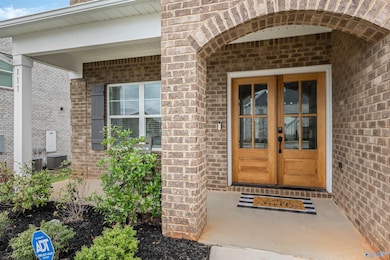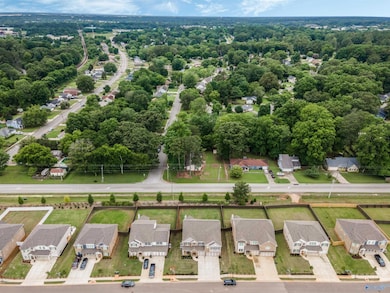
111 Carrie Dr Madison, AL 35758
Estimated payment $4,659/month
Highlights
- Multiple Fireplaces
- Main Floor Bedroom
- Multiple cooling system units
- Horizon Elementary School Rated A+
- Covered patio or porch
- Multiple Heating Units
About This Home
Stunning 1-year-old home in Madison City Schools featuring 6 bedrooms, 6 baths, and a 3-car garage. Step into a grand two-story foyer and enjoy an open floor plan with wood floors in main areas. The gourmet kitchen includes a butler’s pantry and opens to elegant living spaces. The dining room boasts coffered ceilings, and two spacious bonus rooms offer endless flexibility. The oversized master suite features a sitting room, fireplace, and a luxurious ensuite bath. All bedrooms are generously sized. Outside, enjoy a large, fenced yard with a covered outdoor fireplace—perfect for entertaining. Conveniently located near shopping and restaurants! Make this your new HOME today!
Home Details
Home Type
- Single Family
Est. Annual Taxes
- $10,265
Lot Details
- 0.29 Acre Lot
- Lot Dimensions are 72 x 173
HOA Fees
- $54 Monthly HOA Fees
Home Design
- Brick Exterior Construction
- Slab Foundation
Interior Spaces
- 4,670 Sq Ft Home
- Property has 3 Levels
- Multiple Fireplaces
- Gas Log Fireplace
- Fireplace Features Masonry
Kitchen
- Cooktop<<rangeHoodToken>>
- <<microwave>>
- Dishwasher
- Disposal
Bedrooms and Bathrooms
- 6 Bedrooms
- Main Floor Bedroom
- Primary bedroom located on second floor
Parking
- 3 Car Garage
- Front Facing Garage
Outdoor Features
- Covered patio or porch
Schools
- Journey Middle Elementary School
- Bob Jones High School
Utilities
- Multiple cooling system units
- Multiple Heating Units
Listing and Financial Details
- Tax Lot 6
- Assessor Parcel Number 1602100001099006
Community Details
Overview
- Elite Housing Association
- Built by VALOR COMMUNITIES LLC
- Windermere Subdivision
Amenities
- Common Area
Map
Home Values in the Area
Average Home Value in this Area
Tax History
| Year | Tax Paid | Tax Assessment Tax Assessment Total Assessment is a certain percentage of the fair market value that is determined by local assessors to be the total taxable value of land and additions on the property. | Land | Improvement |
|---|---|---|---|---|
| 2024 | $10,265 | $147,260 | $22,000 | $125,260 |
| 2023 | $10,265 | $18,000 | $18,000 | $0 |
| 2022 | $938 | $13,500 | $13,500 | $0 |
Property History
| Date | Event | Price | Change | Sq Ft Price |
|---|---|---|---|---|
| 07/12/2025 07/12/25 | Price Changed | $679,000 | -1.6% | $145 / Sq Ft |
| 06/23/2025 06/23/25 | Price Changed | $689,900 | 0.0% | $148 / Sq Ft |
| 05/27/2025 05/27/25 | For Sale | $690,000 | +5.8% | $148 / Sq Ft |
| 02/28/2024 02/28/24 | Sold | $652,350 | +0.4% | $136 / Sq Ft |
| 01/30/2024 01/30/24 | Pending | -- | -- | -- |
| 01/12/2024 01/12/24 | For Sale | $649,850 | -- | $135 / Sq Ft |
Purchase History
| Date | Type | Sale Price | Title Company |
|---|---|---|---|
| Warranty Deed | $652,350 | None Listed On Document |
Mortgage History
| Date | Status | Loan Amount | Loan Type |
|---|---|---|---|
| Open | $563,230 | New Conventional |
Similar Homes in Madison, AL
Source: ValleyMLS.com
MLS Number: 21889977
APN: 16-02-10-0-001-099.006
- 108 Betty Garrett Dr
- 117 Bruce Dr
- 137 Carrie Dr
- 102 Acacia Trail Dr
- 1009 Alderwood Dr
- 1007 Alderwood Dr
- 145 Carrie Dr
- 148 Carrie Dr
- 395 Oakland Rd
- 149 Carrie Dr
- 341 Autumn Ln
- 344 Autumn Ln
- 703 Cardinal Ave
- 316 Autumn Ln
- 468 Oakland Rd
- 112 Wingfield Dr
- 140 Summerview Dr
- 306 Autumn Ln
- 206 Springvale Cir
- 371 Shelton Rd
- 105 Oak Shade Dr
- 114 Springfield Ln
- 127 Westscott Dr Unit A
- 435 Oakland Rd
- 219 Pine Ridge Rd
- 103 Wingfield Dr
- 114 Westscott Dr Unit B
- 205 Pine Ridge Rd
- 206 Springvale Cir
- 194 Shelton Rd
- 1103 Wayne Cir
- 7900 Old Madison Pike
- 1106 Nolan Blvd
- 201 Water Hill Rd
- 697 Crestview Dr
- 2002 Flagstone Dr
- 710 Crestview Dr
- 120 Park Square Ln
- 720 Crestview Dr
- 118 Briargate Ln
