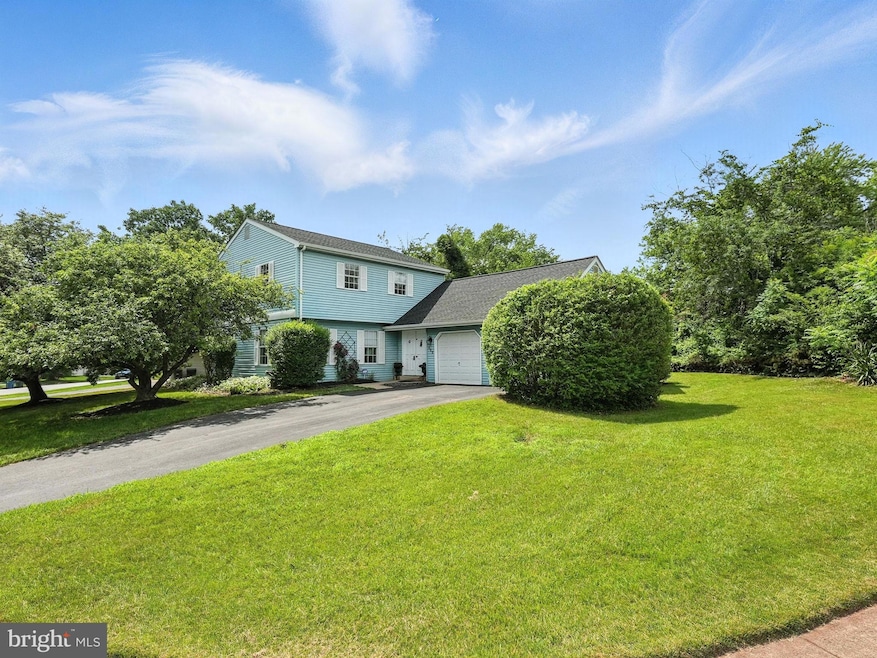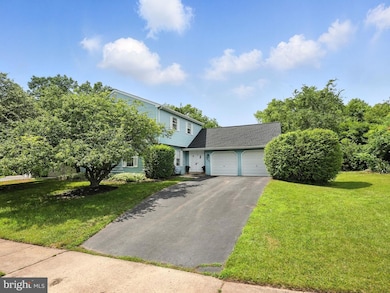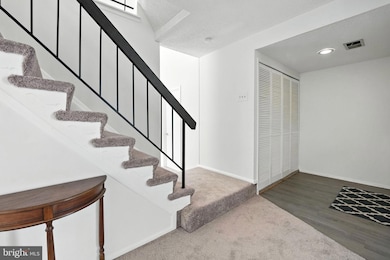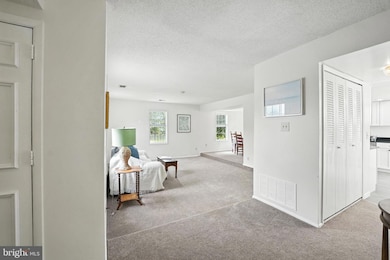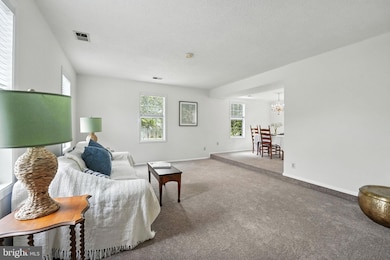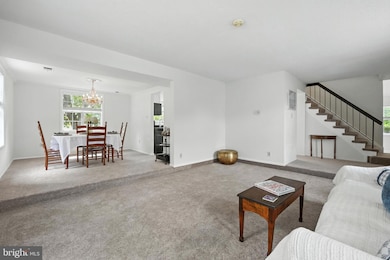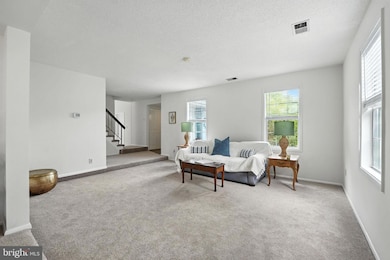
111 Elm Tree Ln Sterling, VA 20164
Estimated payment $4,078/month
Highlights
- Popular Property
- Community Pool
- Stainless Steel Appliances
- Colonial Architecture
- Breakfast Area or Nook
- 2 Car Direct Access Garage
About This Home
Step into this bright, beautiful 4-bedroom, 2.5-bath, 1,872 sq ft single family home in desirable Oak Tree neighborhood in Sterling (Loudoun County). Bonus: this home is located on a cul-de-sac street with limited car traffic. It's the one you've been waiting for!
Enter into the welcoming foyer and living room, separate dining area, eat-in kitchen, pantry and sunken family room with vaulted ceiling and ceiling fan. Entertaining family and friends is easy in this home and cooks will enjoy spacious countertops and new stainless-steel appliances. Completing the main level is a powder room, mudroom/laundry located as you enter from the oversized 2-car garage. Sliding glass door off the kitchen leads to the wooden deck and low-maintenance flat backyard. New carpet and LVP flooring on the main level.
On the upper level, there are 4 bright and spacious bedrooms which includes a newly updated primary room ensuite and ceiling fan. New carpet throughout the upper level and ceiling fans in each room. 4th bedroom perfect for an office with a deep closet for office items.
This home is conveniently located to restaurants, shops, multiple farmers markets, Briar Patch Park, Reston Town Center, Dulles Town Center, One Loudoun, Costco, Trader Joes, Wegmans, Smithsonian's Udvar-Hazy Center and the list goes on. Approximately 5 miles to Dulles Airport and the Metro station (Silver line).
The HOA fee includes a newly updated (2024) community pool & playground. Nearby tennis courts and walking/biking trails such as the WO&D trail. Schools: Rolling Ridge Elementary, Sterling Middle School, Park View High School.
All information deemed reliable but not guaranteed. Buyer to verify all information.
Recent updates:
* Kitchen renovation (2025) includes: brand new stainless steel appliances. The microwave has an air fryer.
Soft close cabinets and drawers, granite countertops and LVP flooring
* Primary bathroom renovation (2025)
* New carpet installed throughout the home (2025)
* Painting throughout main level, primary room, primary bathroom (2025)
* Wood deck replaced (2021)
* Roof replaced (2020)
Home Details
Home Type
- Single Family
Est. Annual Taxes
- $5,056
Year Built
- Built in 1979
Lot Details
- 10,454 Sq Ft Lot
- Property is zoned R4
HOA Fees
- $68 Monthly HOA Fees
Parking
- 2 Car Direct Access Garage
- Oversized Parking
- Front Facing Garage
Home Design
- Colonial Architecture
- Slab Foundation
- Shingle Roof
- Aluminum Siding
Interior Spaces
- 1,872 Sq Ft Home
- Property has 2 Levels
- Ceiling Fan
- Entrance Foyer
- Family Room
- Living Room
- Dining Room
Kitchen
- Breakfast Area or Nook
- Stove
- <<builtInMicrowave>>
- Ice Maker
- Dishwasher
- Stainless Steel Appliances
- Disposal
Flooring
- Carpet
- Luxury Vinyl Tile
Bedrooms and Bathrooms
- 4 Bedrooms
- En-Suite Primary Bedroom
Laundry
- Laundry Room
- Electric Dryer
- Washer
Schools
- Rolling Ridge Elementary School
- Sterling Middle School
- Park View High School
Utilities
- Forced Air Heating and Cooling System
- 110 Volts
- Electric Water Heater
Listing and Financial Details
- Tax Lot 39
- Assessor Parcel Number 014156421000
Community Details
Overview
- Association fees include pool(s)
- Oak Tree HOA
- Oak Tree Subdivision
Recreation
- Community Pool
Map
Home Values in the Area
Average Home Value in this Area
Tax History
| Year | Tax Paid | Tax Assessment Tax Assessment Total Assessment is a certain percentage of the fair market value that is determined by local assessors to be the total taxable value of land and additions on the property. | Land | Improvement |
|---|---|---|---|---|
| 2024 | $5,056 | $584,560 | $224,700 | $359,860 |
| 2023 | $4,803 | $548,930 | $224,700 | $324,230 |
| 2022 | $4,475 | $502,800 | $189,700 | $313,100 |
| 2021 | $4,425 | $451,520 | $179,700 | $271,820 |
| 2020 | $4,291 | $414,600 | $154,700 | $259,900 |
| 2019 | $4,178 | $399,820 | $154,700 | $245,120 |
| 2018 | $4,232 | $390,000 | $139,700 | $250,300 |
| 2017 | $4,168 | $370,450 | $139,700 | $230,750 |
| 2016 | $4,147 | $362,140 | $0 | $0 |
| 2015 | $4,036 | $215,900 | $0 | $215,900 |
| 2014 | $4,041 | $210,140 | $0 | $210,140 |
Property History
| Date | Event | Price | Change | Sq Ft Price |
|---|---|---|---|---|
| 07/05/2025 07/05/25 | For Sale | $649,900 | -- | $347 / Sq Ft |
Mortgage History
| Date | Status | Loan Amount | Loan Type |
|---|---|---|---|
| Closed | $290,500 | New Conventional | |
| Closed | $45,000 | New Conventional |
Similar Homes in Sterling, VA
Source: Bright MLS
MLS Number: VALO2098728
APN: 014-15-6421
- 21031 Thoreau Ct
- 111 Sue Ann Ct
- 231 E Juniper Ave
- 21850 Goldstone Terrace
- 800 N Croydon St
- 209 Rector St
- 304 N Lincoln Ave
- 46891 Rabbitrun Terrace
- 719 N Belfort St
- 46891 Eaton Terrace Unit 101
- 21806 Leatherleaf Cir
- 46939 Rabbitrun Terrace
- 46932 Trumpet Cir
- 21845 Baldwin Square Unit 201
- 46930 Trumpet Cir
- 208 Keyes Ct
- 21771 Leatherleaf Cir
- 120 N Kennedy Rd
- 408 N Fillmore Ave
- 100 N Cameron St
- 21039 Emerson Ct
- 21940 Muirfield Cir
- 46891 Eaton Terrace Unit 300
- 1346 Rock Chapel Rd
- 46879 Trumpet Cir
- 46910 Shady Pointe Square
- 12451 Plowman Ct
- 47060 Leesburg Pike Unit 201
- 12549 Rock Ridge Rd
- 22355 Providence Village Dr
- 46565 Leesburg Pike
- 12822 Longleaf Ln
- 12706 Saylers Creek Ln
- 261 Coventry Square
- 12312 Streamvale Cir
- 1601 Jubilation Ct
- 1402 Kingstream Dr
- 1233 Rowland Dr
- 312 Samantha Dr
- 1379 Dominion Ridge Ln
