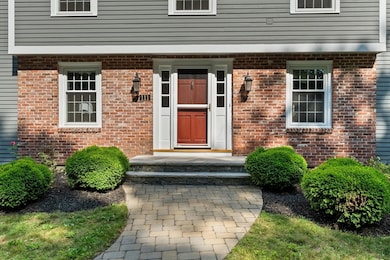
111 Herrick Rd Boxford, MA 01921
Estimated payment $7,543/month
Highlights
- Hot Property
- Golf Course Community
- Custom Closet System
- Spofford Pond School Rated A-
- Community Stables
- Colonial Architecture
About This Home
Beautifully maintained home with numerous updates throughout. The hub of this home is the chef’s kitchen, which features cherry cabinets, a Viking 6-burner stove, large island, and peninsula—ideal for cooking and entertaining. Enjoy the spectacular banquet-sized dining room, perfect for special occasions. A wrap-around deck overlooks a private backyard oasis with lush landscaping, while the enclosed sunroom offers a peaceful retreat. Hardwood floors throughout. The extra-large primary suite includes space for a full office and one of the home’s three fireplaces. Custom-built-ins enhance the living room, family room, and primary suite. The finished lower level offers flexible space for a home office, gym, or game room. Located near Boxford’s very own, Wildcat Forest—319 acres of conservation land with scenic loop trails. This home is truly move-in ready—a real Boxford gem! A few updates: Roof-2019, Windows-2018, Oil Tank 2024, Heating System– 2013, A/C-2018, Shed-2000, Ext painted-2025
Home Details
Home Type
- Single Family
Est. Annual Taxes
- $14,072
Year Built
- Built in 1979 | Remodeled
Lot Details
- 2.12 Acre Lot
- Wooded Lot
Parking
- 2 Car Attached Garage
- Garage Door Opener
- Driveway
- Open Parking
Home Design
- Colonial Architecture
- Frame Construction
- Shingle Roof
- Radon Mitigation System
- Concrete Perimeter Foundation
Interior Spaces
- Decorative Lighting
- Insulated Windows
- Picture Window
- Window Screens
- Family Room with Fireplace
- 3 Fireplaces
- Living Room with Fireplace
- Home Office
- Game Room
- Sun or Florida Room
- Home Gym
Kitchen
- Range<<rangeHoodToken>>
- ENERGY STAR Qualified Refrigerator
- <<ENERGY STAR Qualified Dishwasher>>
- Stainless Steel Appliances
- Kitchen Island
- Solid Surface Countertops
Flooring
- Engineered Wood
- Stone
- Ceramic Tile
Bedrooms and Bathrooms
- 4 Bedrooms
- Fireplace in Primary Bedroom
- Primary bedroom located on second floor
- Custom Closet System
- <<tubWithShowerToken>>
Laundry
- Laundry on upper level
- ENERGY STAR Qualified Dryer
- ENERGY STAR Qualified Washer
Finished Basement
- Basement Fills Entire Space Under The House
- Interior Basement Entry
- Sump Pump
Outdoor Features
- Deck
- Enclosed patio or porch
- Outdoor Storage
Schools
- Cole/Spofford Elementary School
- Masconomet Middle School
- Masconomet High School
Utilities
- Central Air
- 1 Cooling Zone
- 3 Heating Zones
- Heating System Uses Oil
- Heat Pump System
- Baseboard Heating
- 200+ Amp Service
- Private Water Source
- Water Heater
- Water Softener
- Private Sewer
Additional Features
- Energy-Efficient Thermostat
- Property is near schools
Listing and Financial Details
- Legal Lot and Block 24 / 4
- Assessor Parcel Number 1869613
Community Details
Overview
- No Home Owners Association
Recreation
- Golf Course Community
- Tennis Courts
- Park
- Community Stables
- Jogging Path
Map
Home Values in the Area
Average Home Value in this Area
Tax History
| Year | Tax Paid | Tax Assessment Tax Assessment Total Assessment is a certain percentage of the fair market value that is determined by local assessors to be the total taxable value of land and additions on the property. | Land | Improvement |
|---|---|---|---|---|
| 2025 | $13,702 | $1,018,700 | $421,100 | $597,600 |
| 2024 | $13,294 | $1,018,700 | $421,100 | $597,600 |
| 2023 | $12,863 | $929,400 | $376,200 | $553,200 |
| 2022 | $12,642 | $830,600 | $313,900 | $516,700 |
| 2021 | $12,040 | $752,000 | $285,600 | $466,400 |
| 2020 | $11,731 | $725,500 | $285,600 | $439,900 |
| 2019 | $11,551 | $709,500 | $271,900 | $437,600 |
| 2018 | $10,734 | $662,600 | $271,900 | $390,700 |
| 2017 | $10,484 | $642,800 | $259,000 | $383,800 |
| 2016 | $10,131 | $615,500 | $259,000 | $356,500 |
| 2015 | $9,578 | $599,000 | $259,000 | $340,000 |
Property History
| Date | Event | Price | Change | Sq Ft Price |
|---|---|---|---|---|
| 07/07/2025 07/07/25 | For Sale | $1,150,000 | 0.0% | $305 / Sq Ft |
| 06/30/2025 06/30/25 | Pending | -- | -- | -- |
| 06/26/2025 06/26/25 | For Sale | $1,150,000 | -- | $305 / Sq Ft |
Purchase History
| Date | Type | Sale Price | Title Company |
|---|---|---|---|
| Deed | $737,500 | -- |
Mortgage History
| Date | Status | Loan Amount | Loan Type |
|---|---|---|---|
| Open | $473,000 | Stand Alone Refi Refinance Of Original Loan | |
| Closed | $101,500 | Credit Line Revolving | |
| Closed | $35,000 | Credit Line Revolving | |
| Closed | $510,300 | Stand Alone Refi Refinance Of Original Loan | |
| Closed | $523,750 | No Value Available | |
| Closed | $500,000 | No Value Available |
Similar Homes in Boxford, MA
Source: MLS Property Information Network (MLS PIN)
MLS Number: 73397080
APN: BOXF-000024-000004-000024
- 803 Haverhill St Unit 2-C9
- 4 Harvest Dr Unit 312
- 102 Hillside Rd Unit Basement
- 59 Court St
- 59 Court St Unit B
- 10 Beacon Hill Blvd Unit 10 Beacon Hill Blvd.
- 50 Royal Crest Dr
- 12 Walker Rd Unit 1
- 38 Gray Rd
- 38 Gray Rd Unit 2
- 13 Primrose Ln Unit 13
- 1252 Osgood St
- 37 Summit St Unit 37 Summit Street
- 505 Sutton St
- 23 Edgelawn Ave Unit 6
- 47 Edgelawn Ave Unit 7
- 60 E Water St Unit 4004
- 88 High St
- 35-37 Columbia Rd Unit 3
- 100 Hawthorne Way






