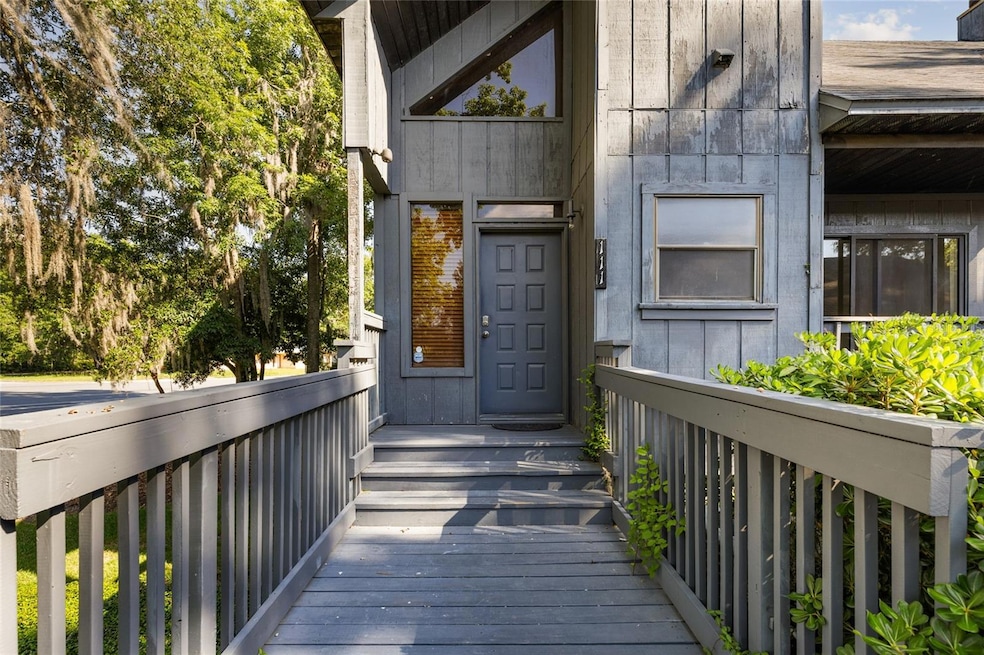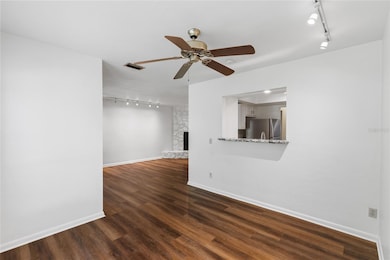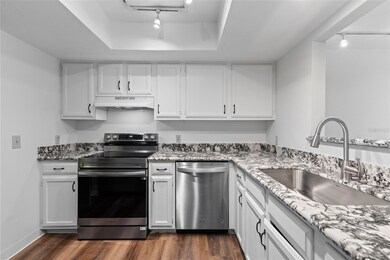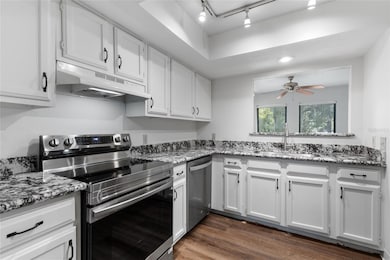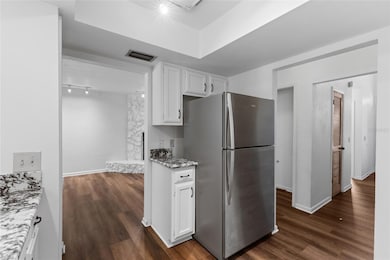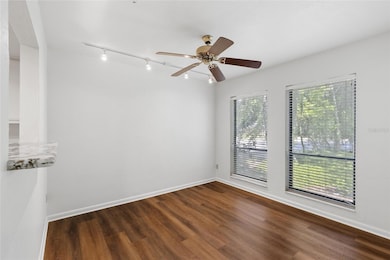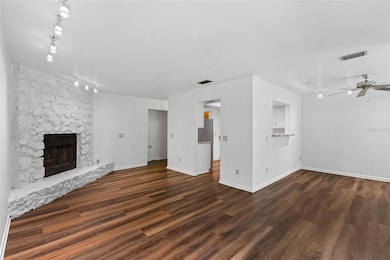
111 NW 34th St Gainesville, FL 32607
Estimated payment $2,149/month
Highlights
- View of Trees or Woods
- End Unit
- Covered patio or porch
- Gainesville High School Rated A
- Stone Countertops
- 3-minute walk to Hogtown Creek Greenway
About This Home
Are you looking for a turnkey updated 3 Bedroom 2 Bathroom Townhouse with a garage for under $250k in the heart of Gainesville? Less than a mile from the University of Florida, this home features brand new stainless appliances, brand new granite countertops, fresh paint and brand-new hard surface flooring downstairs. As you enter the main entrance, you will notice one bedroom and bathroom are conveniently located downstairs. Make your way to the kitchen area to find upgrades including new appliances and granite countertops. Continue to the living area to find a beautiful rock fireplace as the centerpiece. A dining nook accompanies this space, and the glass slider leads to a back deck perfect for relaxing and getting some fresh air with your morning coffee. Continue upstairs to find two additional large bedrooms, one of which has its own outdoor deck space as well! A full bathroom and convenient large laundry room are also on the upper level. A detached one-car garage is in front of the home.
Listing Agent
KELLER WILLIAMS GAINESVILLE REALTY PARTNERS Brokerage Phone: 352-240-0600 License #3316844 Listed on: 05/22/2025

Co-Listing Agent
KELLER WILLIAMS GAINESVILLE REALTY PARTNERS Brokerage Phone: 352-240-0600 License #3484815
Townhouse Details
Home Type
- Townhome
Est. Annual Taxes
- $4,515
Year Built
- Built in 1982
Lot Details
- 1,307 Sq Ft Lot
- End Unit
- Southeast Facing Home
- Landscaped with Trees
HOA Fees
- $500 Monthly HOA Fees
Parking
- 1 Car Garage
Home Design
- Slab Foundation
- Shingle Roof
- Wood Siding
Interior Spaces
- 1,806 Sq Ft Home
- 1-Story Property
- Ceiling Fan
- Wood Burning Fireplace
- Sliding Doors
- Living Room
- Views of Woods
Kitchen
- Range
- Dishwasher
- Stone Countertops
Flooring
- Carpet
- Tile
- Vinyl
Bedrooms and Bathrooms
- 3 Bedrooms
- Primary Bedroom Upstairs
- Walk-In Closet
- 2 Full Bathrooms
Laundry
- Laundry in unit
- Dryer
- Washer
Outdoor Features
- Balcony
- Covered patio or porch
Schools
- Littlewood Elementary School
- Westwood Middle School
- Gainesville High School
Utilities
- Central Air
- Heating System Uses Natural Gas
- Thermostat
- High Speed Internet
Listing and Financial Details
- Visit Down Payment Resource Website
- Tax Lot 2
- Assessor Parcel Number 06483-201-000
Community Details
Overview
- Association fees include maintenance structure, ground maintenance, maintenance, trash
- Gore Rabell Real Estate, Inc./Lucy Mccullough Association, Phone Number (352) 378-1387
- Visit Association Website
- Creekwood Villas Subdivision
Pet Policy
- Pets Allowed
Map
Home Values in the Area
Average Home Value in this Area
Tax History
| Year | Tax Paid | Tax Assessment Tax Assessment Total Assessment is a certain percentage of the fair market value that is determined by local assessors to be the total taxable value of land and additions on the property. | Land | Improvement |
|---|---|---|---|---|
| 2024 | $4,350 | $197,415 | $45,000 | $152,415 |
| 2023 | $4,350 | $187,859 | $35,000 | $152,859 |
| 2022 | $3,826 | $171,334 | $35,000 | $136,334 |
| 2021 | $3,010 | $130,099 | $35,000 | $95,099 |
| 2020 | $2,877 | $124,311 | $27,000 | $97,311 |
| 2019 | $3,003 | $126,365 | $27,000 | $99,365 |
| 2018 | $2,359 | $103,200 | $27,000 | $76,200 |
| 2017 | $2,396 | $102,100 | $24,000 | $78,100 |
| 2016 | $2,397 | $100,000 | $0 | $0 |
| 2015 | $2,488 | $101,800 | $0 | $0 |
| 2014 | $2,336 | $94,500 | $0 | $0 |
| 2013 | -- | $96,300 | $15,000 | $81,300 |
Property History
| Date | Event | Price | Change | Sq Ft Price |
|---|---|---|---|---|
| 07/07/2025 07/07/25 | Price Changed | $239,900 | -4.0% | $133 / Sq Ft |
| 05/22/2025 05/22/25 | For Sale | $249,900 | +28.2% | $138 / Sq Ft |
| 12/06/2021 12/06/21 | Off Market | $195,000 | -- | -- |
| 12/06/2021 12/06/21 | Off Market | $159,900 | -- | -- |
| 04/14/2021 04/14/21 | Sold | $195,000 | 0.0% | $108 / Sq Ft |
| 03/10/2021 03/10/21 | Pending | -- | -- | -- |
| 03/10/2021 03/10/21 | For Sale | $195,000 | +22.0% | $108 / Sq Ft |
| 04/06/2018 04/06/18 | Sold | $159,900 | 0.0% | $89 / Sq Ft |
| 03/10/2018 03/10/18 | Pending | -- | -- | -- |
| 02/24/2018 02/24/18 | For Sale | $159,900 | -- | $89 / Sq Ft |
Purchase History
| Date | Type | Sale Price | Title Company |
|---|---|---|---|
| Warranty Deed | $195,000 | Atlas T&E Svcs Llc | |
| Warranty Deed | $159,900 | Attorney | |
| Warranty Deed | $177,500 | Advance Homestead Title Inc | |
| Warranty Deed | $84,000 | -- | |
| Warranty Deed | $67,800 | -- | |
| Warranty Deed | $75,000 | -- |
Mortgage History
| Date | Status | Loan Amount | Loan Type |
|---|---|---|---|
| Previous Owner | $175,500 | New Conventional | |
| Previous Owner | $127,920 | New Conventional | |
| Previous Owner | $67,200 | New Conventional | |
| Previous Owner | $67,200 | No Value Available | |
| Previous Owner | $54,200 | No Value Available |
Similar Homes in Gainesville, FL
Source: Stellar MLS
MLS Number: GC531119
APN: 06483-201-000
- 223 NW 34th St
- 213 NW 34th Terrace
- 313 NW 34th Terrace
- 3035 W University Ave
- 630 NW 34th St
- 416 NW 28th Terrace
- 518 NW 36th Terrace
- 102 NW 28th Terrace
- 5 NW 28th Terrace
- 640 NW 36th Terrace
- 418 NW 27th Terrace
- 2703 NW 2nd Ave
- 2704 NW 1st Ave
- 2706 W University Ave
- 620 NW 37th St
- 3736 NW 7th Ave
- 2619 NW 4th Ave
- 3725 NW 8th Ave
- 222 SW 27th St
- 2626 NW 7th Rd
- 3035 W University Ave
- 3425 SW 2nd Ave
- 112 NW 29th St
- 2901 SW 1st Ave
- 500 SW 34th St
- 3515 NW 8th Ave
- 720 SW 34th St
- 2706 W University Ave
- 2624 NW 4th Ave
- 2721 SW 3rd Place
- 2619 NW 4th Ave
- 507 NW 39th Rd Unit 106
- 507 NW 39th Rd Unit 207
- 507 NW 39th Rd Unit 116
- 507 NW 39th Rd Unit 329
- 3 NW 24th St
- 126 SW 40 Terrace
- 2156 NW 4th Place Unit Attached Studio Apt
- 3600 SW 19th Ave Unit 11
- 3500 SW 19th Ave
