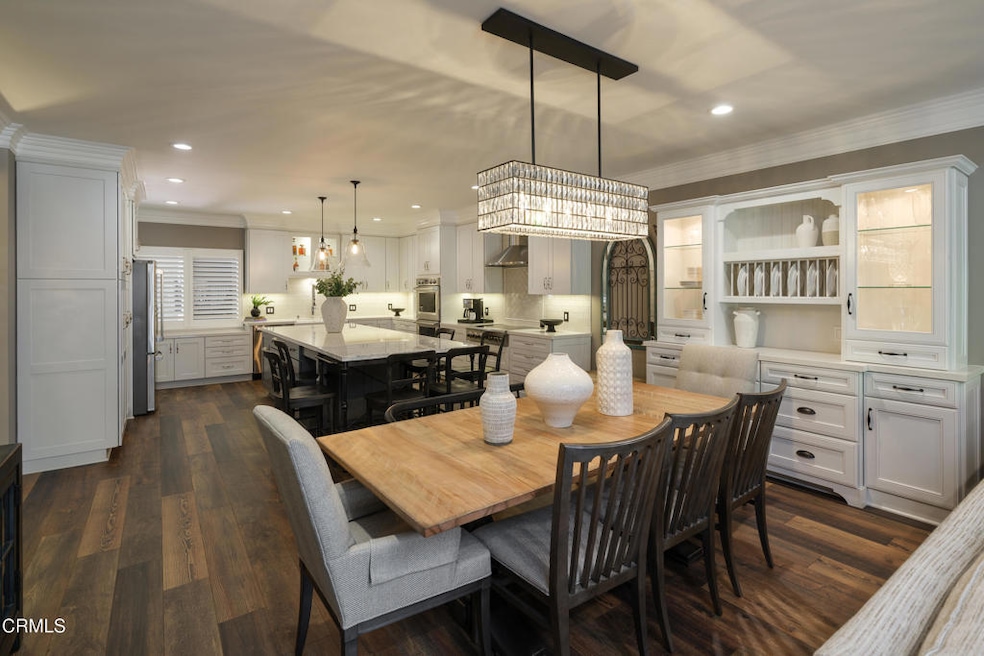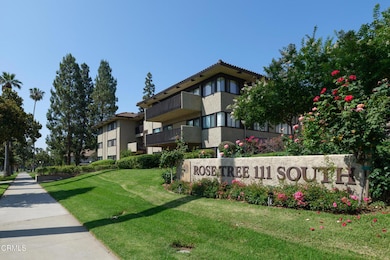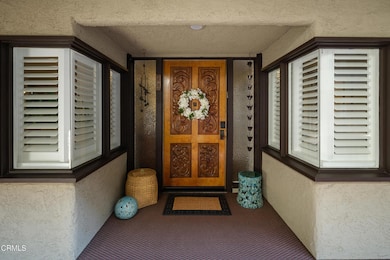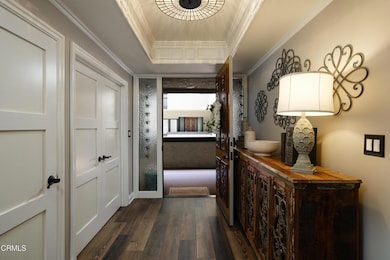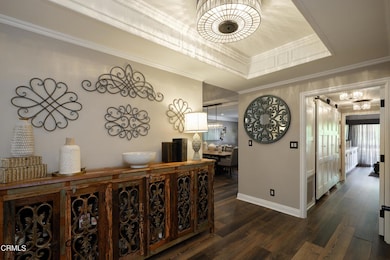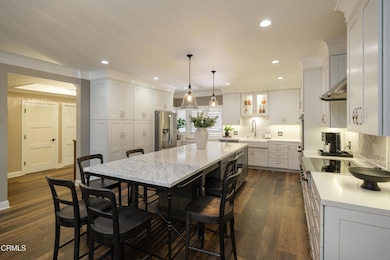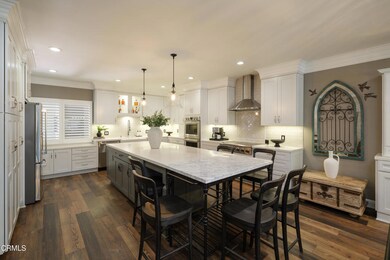
111 S Orange Grove Blvd Unit 203 Pasadena, CA 91105
Lower Arroyo NeighborhoodEstimated payment $8,137/month
Highlights
- Popular Property
- In Ground Pool
- Updated Kitchen
- Blair High School Rated A-
- Primary Bedroom Suite
- 2-minute walk to Defenders Park
About This Home
This exquisitely renovated residence offers an elevated living experience in one of Pasadena's most desirable communities. From the beautifully carved solid wood front door to the thoughtfully designed interior, every detail speaks of elegance, comfort & timeless style. The formal entry welcomes you with a custom tray ceiling & ambient lighting. Wood-like laminate flooring with a half-inch cork underlay ensures a quiet & cushioned foundation throughout. At the center of the home is an impressive great room--a rare, fully reimagined open-concept layout not found elsewhere in the building. Design highlights include oversized custom crown molding, a stone-tiled gas fireplace & a chef-caliber kitchen with a massive quartz island, soft-close cabinetry, designer tile backsplash, farmhouse apron sink, a custom-made electric cook top, double oven, microwave drawer & an appliance garage. The adjacent dining area features a built-in buffet & designer chandelier to complete the space. To the right of the entry, the first of two ensuite bedrooms--currently arranged as a media room--features recessed lighting, crown molding, dual closets & wood-louvered shutters. The ensuite bath includes basket-weave tile flooring, a quartz vanity, subway-tiled shower walls & a frameless glass enclosure. Down the hall, the expansive primary suite functions as a peaceful retreat. It includes built-in cabinetry, a designer light fixture & a glass slider opening to a private balcony. The ensuite bath showcases an oversized quartz vanity with a makeup area, a custom-tiled shower/tub combination, recessed lighting & a walk-in closet with built-in shelving. A side-by-side washer & dryer are discreetly tucked behind elegant barn doors along the hallway. Accessed from both the living area & primary suite, a private balcony retreat offers tranquil courtyard views & peek-a-boo views of Orange Grove Blvd, perfectly positioned to enjoy the world-famous Rose Parade route. As part of a well-maintained HOA, residents enjoy exclusive access to a community clubhouse, pool & spa--all within minutes of Old Town Pasadena, the 210 Freeway, fine dining, boutique shopping & cultural landmarks. Additionally, the unit comes with two side-by-side parking spaces in a secured parking garage with built-in storage cabinets at the front of those spaces. This is a rare offering that blends sophistication, comfort & location--a truly one-of-a-kind home for those who value thoughtful design & a luxurious lifestyle.
Property Details
Home Type
- Condominium
Est. Annual Taxes
- $8,588
Year Built
- Built in 1974 | Remodeled
Lot Details
- Two or More Common Walls
- Wrought Iron Fence
- Wood Fence
- Sprinkler System
HOA Fees
- $1,075 Monthly HOA Fees
Parking
- 2 Car Garage
- Parking Available
Home Design
- Turnkey
- Copper Plumbing
Interior Spaces
- 1,763 Sq Ft Home
- 3-Story Property
- Open Floorplan
- Crown Molding
- Tray Ceiling
- Recessed Lighting
- Entryway
- Great Room
- Family Room Off Kitchen
- Living Room with Fireplace
- Storage
Kitchen
- Updated Kitchen
- Open to Family Room
- Eat-In Kitchen
- Breakfast Bar
- Double Oven
- Electric Oven
- Electric Cooktop
- Range Hood
- Microwave
- Dishwasher
- Kitchen Island
- Quartz Countertops
- Pots and Pans Drawers
- Self-Closing Drawers and Cabinet Doors
Flooring
- Laminate
- Tile
Bedrooms and Bathrooms
- 2 Bedrooms
- Primary Bedroom Suite
- Walk-In Closet
- Remodeled Bathroom
- Quartz Bathroom Countertops
- Stone Bathroom Countertops
- Makeup or Vanity Space
- Bathtub with Shower
- Walk-in Shower
- Closet In Bathroom
Laundry
- Laundry Room
- Dryer
- Washer
Pool
- In Ground Pool
- In Ground Spa
Utilities
- Central Heating and Cooling System
- Septic Type Unknown
Additional Features
- Living Room Balcony
- Suburban Location
Listing and Financial Details
- Earthquake Insurance Required
- Tax Lot 1
- Assessor Parcel Number 5714002029
Community Details
Overview
- Rose Tree Association, Phone Number (626) 925-3282
- Beven & Brock HOA
- Maintained Community
Amenities
- Clubhouse
- Recreation Room
Recreation
- Community Pool
- Community Spa
Security
- Card or Code Access
Map
Home Values in the Area
Average Home Value in this Area
Tax History
| Year | Tax Paid | Tax Assessment Tax Assessment Total Assessment is a certain percentage of the fair market value that is determined by local assessors to be the total taxable value of land and additions on the property. | Land | Improvement |
|---|---|---|---|---|
| 2024 | $8,588 | $756,652 | $535,460 | $221,192 |
| 2023 | $8,514 | $741,816 | $524,961 | $216,855 |
| 2022 | $8,217 | $727,271 | $514,668 | $212,603 |
| 2021 | $7,877 | $713,012 | $504,577 | $208,435 |
| 2019 | $7,578 | $691,865 | $489,612 | $202,253 |
| 2018 | $7,740 | $678,300 | $480,012 | $198,288 |
| 2016 | $6,266 | $535,822 | $392,583 | $143,239 |
| 2015 | $6,198 | $527,775 | $386,687 | $141,088 |
| 2014 | $6,069 | $517,438 | $379,113 | $138,325 |
Property History
| Date | Event | Price | Change | Sq Ft Price |
|---|---|---|---|---|
| 07/15/2025 07/15/25 | Price Changed | $1,149,000 | -8.0% | $652 / Sq Ft |
| 06/19/2025 06/19/25 | For Sale | $1,249,000 | +87.8% | $708 / Sq Ft |
| 09/30/2016 09/30/16 | Sold | $665,000 | 0.0% | $390 / Sq Ft |
| 08/26/2016 08/26/16 | Pending | -- | -- | -- |
| 07/20/2016 07/20/16 | For Sale | $665,000 | +31.7% | $390 / Sq Ft |
| 05/15/2012 05/15/12 | Sold | $505,000 | -8.0% | $296 / Sq Ft |
| 04/02/2012 04/02/12 | Pending | -- | -- | -- |
| 01/03/2012 01/03/12 | For Sale | $549,000 | -- | $322 / Sq Ft |
Purchase History
| Date | Type | Sale Price | Title Company |
|---|---|---|---|
| Warranty Deed | -- | None Available | |
| Grant Deed | $665,000 | Equity Title Los Angeles | |
| Interfamily Deed Transfer | -- | Accommodation | |
| Grant Deed | $505,000 | Equity Title Co | |
| Interfamily Deed Transfer | -- | Lenders Choice Title Company | |
| Quit Claim Deed | -- | None Available | |
| Interfamily Deed Transfer | -- | -- | |
| Grant Deed | -- | -- | |
| Interfamily Deed Transfer | -- | -- | |
| Interfamily Deed Transfer | -- | -- | |
| Individual Deed | $305,000 | Old Republic Title | |
| Grant Deed | $225,000 | First American |
Mortgage History
| Date | Status | Loan Amount | Loan Type |
|---|---|---|---|
| Open | $777,500 | New Conventional | |
| Previous Owner | $48,500 | Credit Line Revolving | |
| Previous Owner | $776,000 | New Conventional | |
| Previous Owner | $796,000 | New Conventional | |
| Previous Owner | $150,000 | Unknown | |
| Previous Owner | $625,500 | New Conventional | |
| Previous Owner | $404,000 | New Conventional | |
| Previous Owner | $762,200 | Reverse Mortgage Home Equity Conversion Mortgage | |
| Previous Owner | $40,000 | Credit Line Revolving | |
| Previous Owner | $33,000 | Stand Alone Second | |
| Previous Owner | $201,000 | Unknown | |
| Previous Owner | $180,000 | No Value Available | |
| Closed | $22,500 | No Value Available |
Similar Homes in Pasadena, CA
Source: Pasadena-Foothills Association of REALTORS®
MLS Number: P1-22834
APN: 5714-002-029
- 160 S Grand Ave
- 182 S Orange Grove Blvd
- 170 N Grand Ave Unit 103
- 380 S Orange Grove Blvd Unit 6
- 201 N Orange Grove Blvd Unit 529
- 270 N Orange Grove Blvd
- 325 W Bellevue Dr
- 50 W Dayton St Unit 210
- 200 Fern Dr
- 114 Los Altos Dr
- 1030 San Rafael Ln
- 528 N Orange Grove Blvd
- 99 S Raymond Ave Unit 409
- 330 W California Blvd Unit 311
- 330 W California Blvd Unit 101
- 330 W California Blvd Unit 308
- 262 S San Rafael Ave
- 630 S Orange Grove Blvd Unit 5
- 300 N San Rafael Ave
- 521 Fremont Dr
- 165 S De Lacey Ave
- 231 S De Lacey Ave
- 65 W Dayton St
- 250 S De Lacey Ave Unit 303A
- 22 W Green St
- 113-183 N Fair Oaks Ave
- 625 S Orange Grove Blvd Unit 3
- 35 N Raymond Ave Unit 404
- 202 S Raymond Ave Unit FL7-ID856
- 584 Rosemont Ave
- 265-275 S Arroyo Pkwy
- 151-151 E Holly St
- 209 San Miguel Rd
- 800-818 S Orange Grove Blvd
- 160 Corson St Unit FL4-ID854
- 275 Cordova St
- 575 Winona Way
- 325 E Cordova St
- 330-350 Waldo Ave
- 285 Garfield Ave Unit 17B
