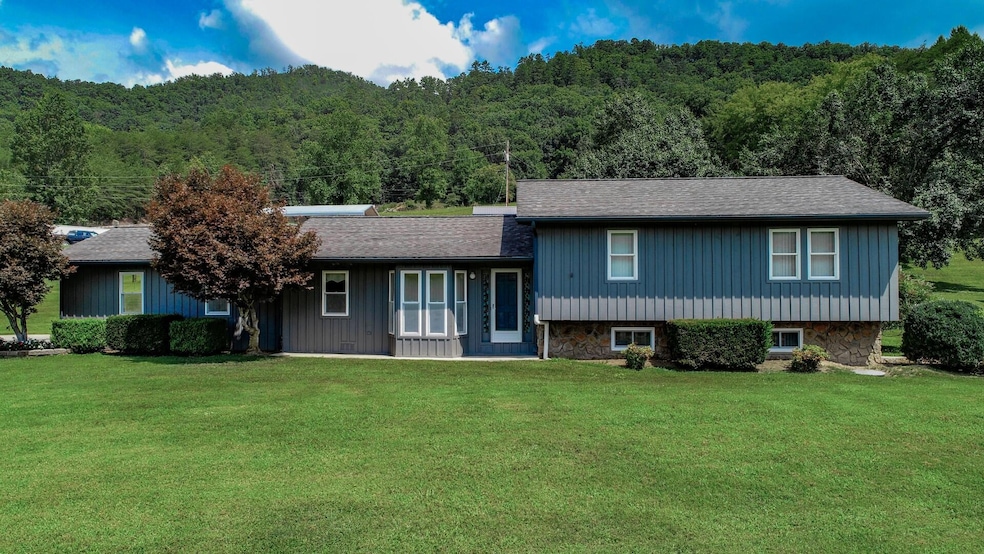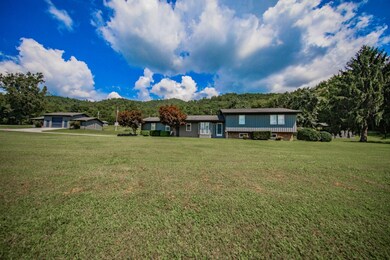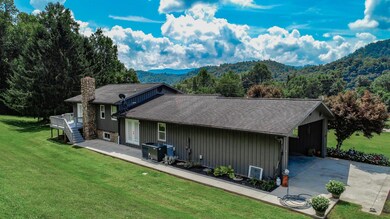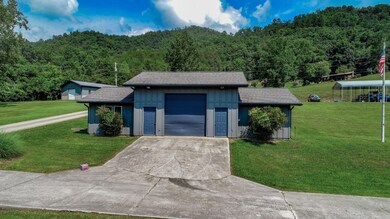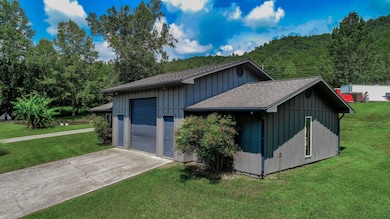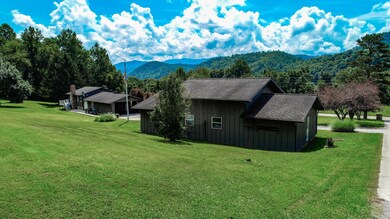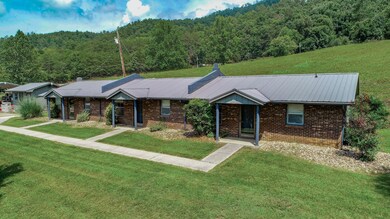
111 Shadow Way Del Rio, TN 37727
Highlights
- Mountain View
- Wood Flooring
- No HOA
- Deck
- Whirlpool Bathtub
- Den
About This Home
As of September 2023EXTRAORDINARY MULTI-FAMILY/INVESTMENT PROPERTY LOCATED IN DEL RIO TN SITTING ON 5+ UNRESTRICTED ACRES! BEAUTIFULLY MANICURED & LANDSCAPED PROPERTY IN A PICTURESQUE SETTING! EXCEPTIONAL 3 BR/2BA 2382 SQ FT CUSTOM HOME, 28 X 40 DETACHED GARAGE WITH FINISHED SIDES, (2) SPRING FED FISH PONDS, 6 BR/3BA 2016 SQ FT TRI-PLEX, OUT BUILDINGS & ADDITIONAL 3 ACRES OF PASTURE FOR LIVESTOCK, GARDENING OR ADDITIONAL BUILD SITES! SERVICED BY UTILITY WATER, 2 SEPTICS, HI-SPEED FIBER OPTIC & WI-FI CELL SERVICE. 2 BR SEPTIC PERMIT ON HOME YET SELLER ADDED ADDITIONAL FIELD LINE NOT RECORDED. TRI-PLEX ON SEPARATE SEPTIC SYSTEM, PERMIT NOT FOUND. LOCATED IDEALLY IN THE CHEROKEE NATIONAL FOREST FOR AIR B&B RENTALS W/EASY ACCESS TO HOT SPRINGS NC, FRENCH BROAD RIVER RAFTERS, BIG GAME HUNTING AREAS, TROUT, RIVER, POND & LAKE FISHING! I MILE FROM MOUNTAIN MEDICAL CLINIC & ACROSS FROM THE FRENCH BROAD RIVER! EACH UNIT IN TRI-PLEX OFFERS 2BR/1BA & APPLIANCES W/LONG-TERM OR SHORT-TERM RENTAL OPPORTUNITY! CLOSE PROXIMITY TO MAX PATCH, WOLF CREEK, WEAVERS BEND, APPALACHIAN TRAIL, ROUND MTN, MEADOW CREEK TOWER & JUST 11 MILES FROM HOT SPRINGS NC & NEWPORT FOR HOSPITAL, DINING, ALL YOUR SHOPPING NEEDS! EXPERIENCE TENNESSEE'S NATURAL RESOURCES & GENEROUS HOSPITALITY IN THE SMOKY MTNS! LESS THAN AN HOUR'S DRIVE TO DOUGLAS LAKE, GATLINBURG, DOLLYWOOD, PIGEON FORGE & GREAT SMOKY MTN NATIONAL PARK! AMAZING OPPORTUNITY & 1ST TIME ON MARKET! DRONE PICTURES USED IN LISTING.
Home Details
Home Type
- Single Family
Est. Annual Taxes
- $899
Year Built
- Built in 1985
Lot Details
- 5.16 Acre Lot
- Lot Dimensions are 456x713x377x540
- Lot Has A Rolling Slope
- Cleared Lot
- Property is in good condition
Parking
- 4 Car Detached Garage
- Garage Door Opener
Home Design
- Shingle Roof
- Wood Siding
- Stone Exterior Construction
- Stone
Interior Spaces
- 1-Story Property
- Fireplace Features Masonry
- Double Pane Windows
- Living Room
- Dining Room
- Den
- Mountain Views
Kitchen
- Electric Range
- Microwave
- Dishwasher
Flooring
- Wood
- Tile
Bedrooms and Bathrooms
- 2 Bedrooms
- 2 Full Bathrooms
- Whirlpool Bathtub
Laundry
- Laundry Room
- Dryer
- Washer
Partially Finished Basement
- Walk-Out Basement
- Basement Fills Entire Space Under The House
- Bedroom in Basement
Home Security
- Home Security System
- Fire and Smoke Detector
Outdoor Features
- Deck
- Shed
Schools
- Del Rio Elementary School
- Cosby High School
Utilities
- Central Heating and Cooling System
- Heat Pump System
- Septic Tank
- Cable TV Available
Community Details
- No Home Owners Association
Listing and Financial Details
- Assessor Parcel Number 069 5.04
Ownership History
Purchase Details
Home Financials for this Owner
Home Financials are based on the most recent Mortgage that was taken out on this home.Purchase Details
Similar Home in Del Rio, TN
Home Values in the Area
Average Home Value in this Area
Purchase History
| Date | Type | Sale Price | Title Company |
|---|---|---|---|
| Warranty Deed | $399,000 | None Listed On Document | |
| Deed | -- | -- |
Mortgage History
| Date | Status | Loan Amount | Loan Type |
|---|---|---|---|
| Open | $319,200 | New Conventional |
Property History
| Date | Event | Price | Change | Sq Ft Price |
|---|---|---|---|---|
| 09/22/2023 09/22/23 | Sold | $579,000 | 0.0% | $240 / Sq Ft |
| 09/22/2023 09/22/23 | Sold | $579,000 | 0.0% | $132 / Sq Ft |
| 08/23/2023 08/23/23 | Pending | -- | -- | -- |
| 08/23/2023 08/23/23 | Pending | -- | -- | -- |
| 03/06/2023 03/06/23 | For Sale | $579,000 | 0.0% | $132 / Sq Ft |
| 08/23/2022 08/23/22 | For Sale | $579,000 | -- | $240 / Sq Ft |
Tax History Compared to Growth
Tax History
| Year | Tax Paid | Tax Assessment Tax Assessment Total Assessment is a certain percentage of the fair market value that is determined by local assessors to be the total taxable value of land and additions on the property. | Land | Improvement |
|---|---|---|---|---|
| 2024 | $899 | $35,100 | $5,950 | $29,150 |
| 2023 | $899 | $35,100 | $5,950 | $29,150 |
| 2022 | $900 | $35,100 | $5,950 | $29,150 |
| 2021 | $900 | $35,100 | $5,950 | $29,150 |
| 2020 | $900 | $35,100 | $5,950 | $29,150 |
| 2019 | $941 | $33,250 | $6,625 | $26,625 |
| 2018 | $941 | $33,250 | $6,625 | $26,625 |
| 2017 | $964 | $33,250 | $6,625 | $26,625 |
| 2016 | $860 | $33,250 | $6,625 | $26,625 |
| 2015 | $806 | $33,250 | $6,625 | $26,625 |
| 2014 | $806 | $33,250 | $6,625 | $26,625 |
| 2013 | $806 | $33,600 | $6,625 | $26,975 |
Agents Affiliated with this Home
-
Rae Massey

Seller's Agent in 2023
Rae Massey
Massey Realty
(865) 805-0322
284 Total Sales
-
JOSH RAMSEY

Buyer's Agent in 2023
JOSH RAMSEY
KELLER REALTY & AUCTION
(423) 237-8063
6 Total Sales
-
D
Buyer's Agent in 2023
Dave Sparks
The Real Estate Source
-
R
Buyer's Agent in 2023
RICKY COFFMAN
Wayne Roach & Associates
Map
Source: Tennessee/Virginia Regional MLS
MLS Number: 9942531
APN: 069-005.04
- 000 Fugate Rd
- 3032 Highway 25 70 E
- 161 Tennessee 107
- 467 Tennessee 107
- 1875 E Highway 25-70
- 376 Summer House Hollow Rd
- 2720 E Hwy 25-70
- 367 Catnip Rd
- 18 River Rapids Way
- Lot 18 River Rapids Way
- lot 146 River Rapids Way
- lot 145 River Rapids Way
- lot 147 River Rapids Way
- 11 River Rapids Way
- Lot128 129 River Rapids Way
- Lot 11 River Rapids Way
- - River Rapids Way
- 250 Tennessee 107
- 864 Fugate Rd
- Lot 106 Huff Overlook Way
