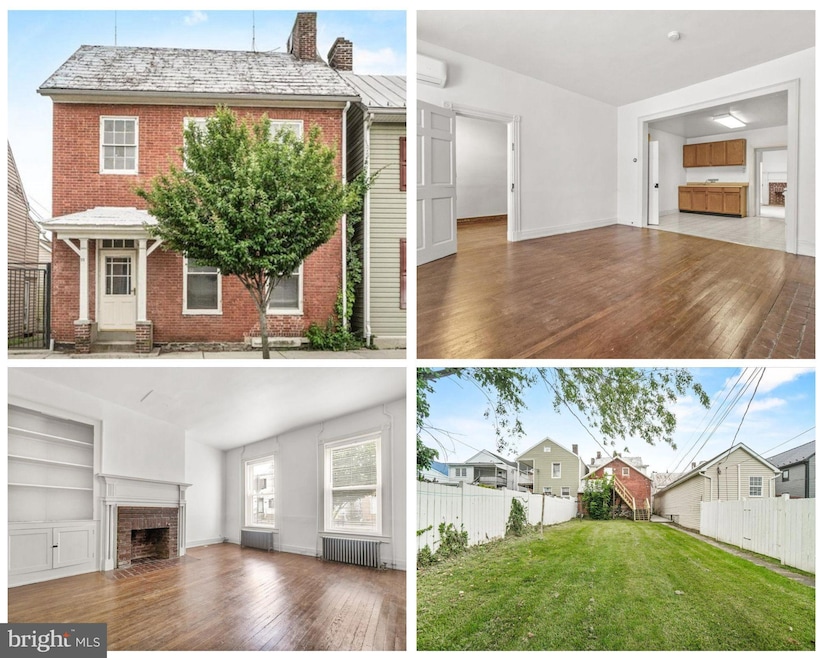
111 W Main St Emmitsburg, MD 21727
Estimated payment $1,704/month
Highlights
- Second Kitchen
- Traditional Floor Plan
- Sun or Florida Room
- Colonial Architecture
- Wood Flooring
- No HOA
About This Home
Price Reduced! This charming Main Street home blends character—with the modern comforts today’s buyers expect. Currently configured as two units, this home is ideal for investors or anyone who wants the option to return the home to a spacious single-family residence with minimal effort. The first unit offers 1-bedroom retreat featuring an inviting living room, dining room, kitchen, full bath, laundry room and a sunroom that doubles as the perfect home office or reading nook. The second unit offers a private entrance, generous living room, two nice sized bedrooms, a full bath, dedicated laundry room, and an eat-in kitchen and a family room. Whether you’re seeking solid rental income, a multi-generational solution, or the allure of converting a vintage beauty back into a grand single residence, 111 W Main Street delivers unmatched flexibility, location, and historic soul—and it's ready for its next chapter.
Home Details
Home Type
- Single Family
Est. Annual Taxes
- $2,782
Year Built
- Built in 1890
Lot Details
- 4,950 Sq Ft Lot
- Back Yard Fenced
- Historic Home
- Property is in good condition
- Property is zoned VZ
Home Design
- Colonial Architecture
- Brick Exterior Construction
- Stone Foundation
- Plaster Walls
- Metal Roof
- Wood Siding
Interior Spaces
- Property has 4 Levels
- Traditional Floor Plan
- Ceiling height of 9 feet or more
- Six Panel Doors
- Entrance Foyer
- Family Room
- Living Room
- Dining Room
- Den
- Sun or Florida Room
Kitchen
- Second Kitchen
- Eat-In Kitchen
- Electric Oven or Range
- Self-Cleaning Oven
- Ice Maker
Flooring
- Wood
- Carpet
- Laminate
- Vinyl
Bedrooms and Bathrooms
- Bathtub with Shower
Laundry
- Laundry Room
- Laundry on main level
- Dryer
- Washer
Unfinished Basement
- Connecting Stairway
- Rear Basement Entry
Parking
- 4 Parking Spaces
- On-Street Parking
Utilities
- Ductless Heating Or Cooling System
- Radiator
- Natural Gas Water Heater
Community Details
- No Home Owners Association
- Downtown Emmitsburg Subdivision
Listing and Financial Details
- Assessor Parcel Number 1105158451
Map
Home Values in the Area
Average Home Value in this Area
Tax History
| Year | Tax Paid | Tax Assessment Tax Assessment Total Assessment is a certain percentage of the fair market value that is determined by local assessors to be the total taxable value of land and additions on the property. | Land | Improvement |
|---|---|---|---|---|
| 2025 | $2,838 | $193,000 | -- | -- |
| 2024 | $2,838 | $177,400 | $0 | $0 |
| 2023 | $2,516 | $161,800 | $39,600 | $122,200 |
| 2022 | $2,470 | $158,733 | $0 | $0 |
| 2021 | $2,424 | $155,667 | $0 | $0 |
| 2020 | $2,399 | $152,600 | $34,600 | $118,000 |
| 2019 | $2,342 | $148,833 | $0 | $0 |
| 2018 | $2,310 | $145,067 | $0 | $0 |
| 2017 | $2,228 | $141,300 | $0 | $0 |
| 2016 | $2,765 | $141,300 | $0 | $0 |
| 2015 | $2,765 | $141,300 | $0 | $0 |
| 2014 | $2,765 | $141,300 | $0 | $0 |
Property History
| Date | Event | Price | Change | Sq Ft Price |
|---|---|---|---|---|
| 08/15/2025 08/15/25 | Price Changed | $270,000 | -3.6% | $114 / Sq Ft |
| 07/13/2025 07/13/25 | Price Changed | $280,000 | -6.7% | $118 / Sq Ft |
| 05/28/2025 05/28/25 | For Sale | $300,000 | -- | $127 / Sq Ft |
Purchase History
| Date | Type | Sale Price | Title Company |
|---|---|---|---|
| Interfamily Deed Transfer | -- | None Available | |
| Deed | $377,616 | -- |
Mortgage History
| Date | Status | Loan Amount | Loan Type |
|---|---|---|---|
| Open | $155,000 | Adjustable Rate Mortgage/ARM |
Similar Home in Emmitsburg, MD
Source: Bright MLS
MLS Number: MDFR2065008
APN: 05-158451
- 886 W Main St
- 884 W Main St
- 102 Creekside Dr
- 325 N Seton Ave
- 325 Mountaineers Way
- 816 W Main St
- 323 Mountaineers Way (Lot28)
- 330 Mountaineers Way
- 19 Zanella Dr
- 1445 Ramblewood Dr
- 17449 Irishtown Rd
- 0 Creamery Way
- 1317 Huntley Cir
- 16822 Scott Rd
- 179 Topper Rd
- 16650 Toms Creek Church Rd
- 580 Middle Creek Rd
- 46 Mason Dixon Trail
- 39 Ranch Trail
- 0 Middle Creek Rd
- 201 W Main St Unit Whole house/rooms/rentals
- 201 N Seton Ave
- 51 Depaul St Unit 19
- 511 W Main St
- 3 Heritage Ln
- 606 E Main St
- 10359 Harney Rd
- 55 Swallow Trail Unit 33CR
- 20 Horner Rd Unit 1
- 520 Tract Rd
- 2634 Emmitsburg Rd
- 2634 Emmitsburg Rd
- 45 River Rd
- 109 E Main St
- 203 E Main St
- 110 Stull Ct
- 8156 Rocky Ridge Rd Unit B
- 132 N Altamont Ave
- 101 Rock Creek Way
- 59 Deatrick Dr






