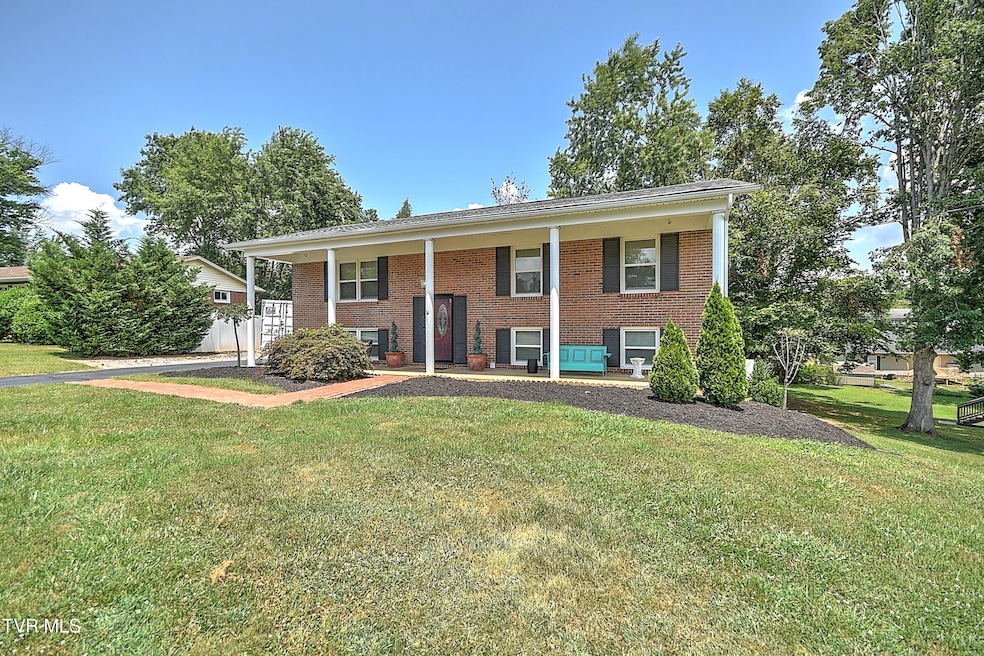
111 Wayfair Dr Greeneville, TN 37743
Estimated payment $2,196/month
Highlights
- Hot Property
- No HOA
- Lot Has A Rolling Slope
- Greeneville Middle School Rated A-
- Central Heating and Cooling System
About This Home
ABSOLUTELY FABULOUS! This lovely brick home is located in one of Greeneville's most desired neighborhoods and in Eastview school district. Completely updated throughout with all new plumbing from road throughout, new rear deck and so much more. This home features spacious living room, gorgeous remodeled kitchen, stainless steel appliances, 4 bedrooms, 2 full baths ,laundry room, privacy fenced backyard, and storage shed. Master bedroom offers sitting area and a brick fireplace. Lower level bath has all tile walk-in shower. This is a one-of-a-kind and a must see! Call and schedule your showing today before it's gone!
Home Details
Home Type
- Single Family
Est. Annual Taxes
- $1,882
Year Built
- Built in 1968
Lot Details
- 0.46 Acre Lot
- Lot Has A Rolling Slope
- Property is in good condition
- Property is zoned R1
Home Design
- Split Foyer
- Brick Exterior Construction
- Shingle Roof
Interior Spaces
- 2-Story Property
Bedrooms and Bathrooms
- 4 Bedrooms
- 2 Full Bathrooms
Schools
- Eastview Elementary School
- Greeneville Middle School
- Greeneville High School
Utilities
- Central Heating and Cooling System
Community Details
- No Home Owners Association
- Edgemont Subdivision
- FHA/VA Approved Complex
Listing and Financial Details
- Assessor Parcel Number 099j J 013.00
- Seller Considering Concessions
Map
Home Values in the Area
Average Home Value in this Area
Tax History
| Year | Tax Paid | Tax Assessment Tax Assessment Total Assessment is a certain percentage of the fair market value that is determined by local assessors to be the total taxable value of land and additions on the property. | Land | Improvement |
|---|---|---|---|---|
| 2024 | $1,882 | $57,350 | $6,675 | $50,675 |
| 2023 | $1,958 | $57,350 | $0 | $0 |
| 2022 | $142,400 | $34,200 | $6,525 | $27,675 |
| 2021 | $1,424 | $34,200 | $6,525 | $27,675 |
| 2020 | $1,424 | $34,200 | $6,525 | $27,675 |
| 2019 | $1,424 | $34,200 | $6,525 | $27,675 |
| 2018 | $1,379 | $34,200 | $6,525 | $27,675 |
| 2017 | $1,162 | $29,225 | $6,525 | $22,700 |
| 2016 | $1,133 | $29,225 | $6,525 | $22,700 |
| 2015 | $1,133 | $29,225 | $6,525 | $22,700 |
| 2014 | $1,083 | $29,225 | $6,525 | $22,700 |
Property History
| Date | Event | Price | Change | Sq Ft Price |
|---|---|---|---|---|
| 07/28/2025 07/28/25 | For Sale | $374,900 | -- | $167 / Sq Ft |
Purchase History
| Date | Type | Sale Price | Title Company |
|---|---|---|---|
| Deed | -- | -- | |
| Deed | $92,500 | -- | |
| Warranty Deed | $55,000 | -- |
Mortgage History
| Date | Status | Loan Amount | Loan Type |
|---|---|---|---|
| Previous Owner | $86,000 | No Value Available | |
| Previous Owner | $32,000 | No Value Available |
About the Listing Agent

As a seasoned real estate broker with 23 years of professional experience, I have built a reputation for excellence in listing and selling homes, working with new builds, and serving as a dedicated buyer's agent. My unwavering negotiation skills and in-depth knowledge of the market allow me to consistently deliver exceptional results for my clients. I am well-versed in marketing strategies that help properties stand out in a competitive market, and I am committed to providing top-notch service
Sharon's Other Listings
Source: Tennessee/Virginia Regional MLS
MLS Number: 9983713
APN: 099J-J-013.00
- 103 Edgewood Dr
- 300 Pinecrest Dr
- 1403 Brentwood Dr
- 1405 Brentwood Dr
- 108 Alpine Cir
- 508 Meadowlark Dr
- 126 Maple Crest
- L23r Maple Crest
- L24r Maple Crest
- 902 Ringdove Ln
- 112 Mayor Ave
- 614 E Barton Ridge Rd
- 1431 E Church St
- 622 E Barton Ridge Rd
- 402 Crockett Ln
- 1700 Brentwood Dr
- 1216 Upland Ave
- .92 Ac Bedford Cir
- Lot 20 Bedford Cir
- Lot 21 Bedford Cir
- 902 & 904 Jefferson St
- 306 N Main St Unit 1
- 224 Thornwood Dr
- 701 Carson St Unit B
- 649 E Fork Rd
- 2995 Blue Springs Pkwy
- 3655 W Allens Bridge Rd
- 1281 Baileyton Main St
- 538 Old State Route 34
- 520 Catalina Ct
- 516 Catalina Ct
- 1121 Meadow Creek Ln
- 241 Sweetgrass Ln
- 183 Old State Route 34
- 200 Mccurry Ln
- 420 W Jackson Blvd
- 801 E Main St
- 1106 Saylors Place
- 303 - 305 Far
- 119 E Main St Unit B






