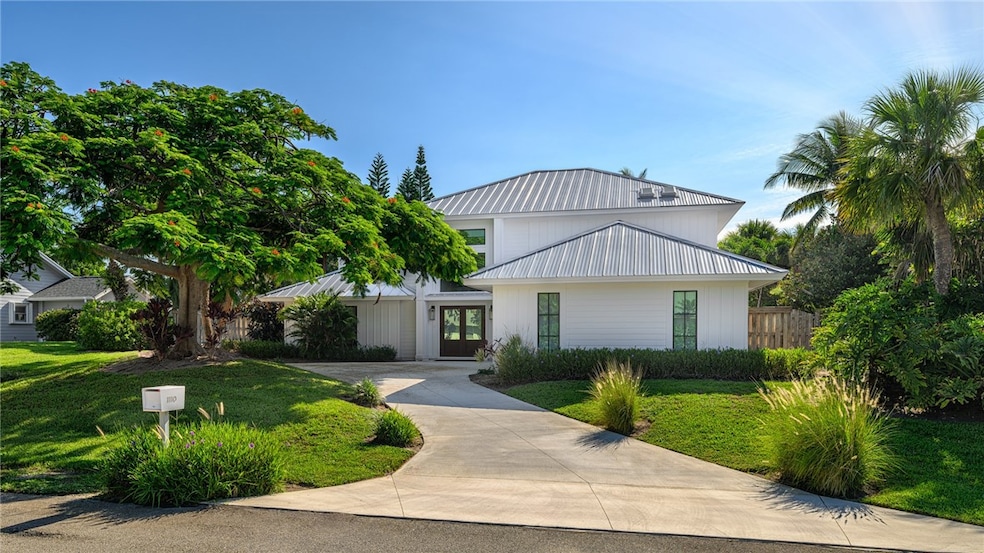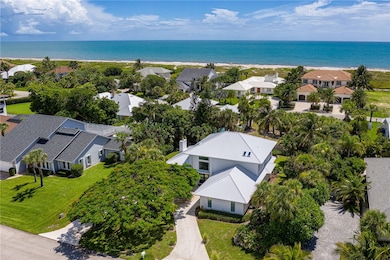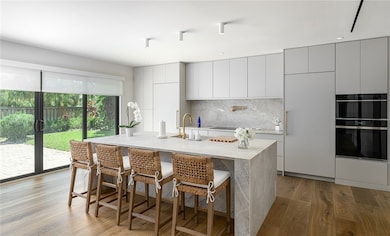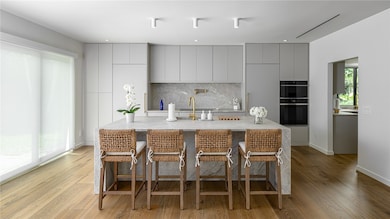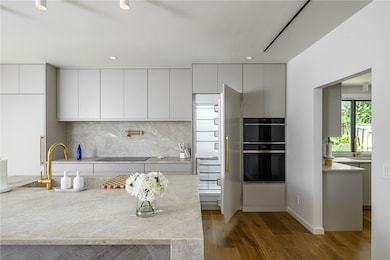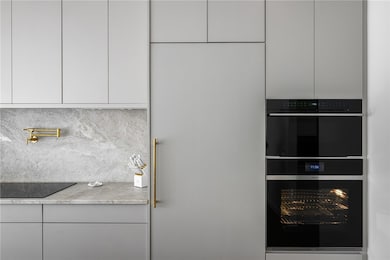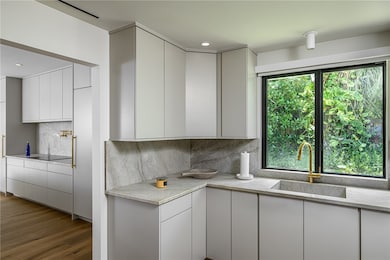
1110 Near Ocean Dr Vero Beach, FL 32963
Estimated payment $16,898/month
Highlights
- Beach Access
- Gated with Attendant
- Roman Tub
- Beachland Elementary School Rated A-
- Outdoor Pool
- Wood Flooring
About This Home
Enjoy a peek of the ocean from this stunning 4-bedroom luxury home, fully remodeled with over seven figures in upgrades. Features include hardwood floors, Taj Mahal Hone marble, soaring ceilings, and Restoration hardware finishes, and light fixtures. Located in a gated community of Castaway cove with a 24-hour manned security gate, near St. Edward’s School. Just steps to a wide, accreting private deeded beach with gazebo and shower. Coastal living at its finest—reimagined & move-in ready.
Listing Agent
One Sotheby's Int'l Realty Brokerage Phone: 772-538-9700 License #3258812 Listed on: 07/07/2025

Co-Listing Agent
One Sotheby's Int'l Realty Brokerage Phone: 772-538-9700 License #3375472
Open House Schedule
-
Saturday, July 19, 202511:00 am to 2:00 pm7/19/2025 11:00:00 AM +00:007/19/2025 2:00:00 PM +00:00Enjoy a peek of the ocean from this stunning 4-bedroom luxury home, fully remodeled with over seven figures in upgrades. Features include hardwood floors, Taj Mahal Hone marble, soaring ceilings, and Restoration hardware finishes, and light fixtures. Located in a gated community of Castaway cove with a 24-hour manned security gate, near St. Edward’s School. Just steps to a wide, accreting private deeded beach with gazebo and shower. Coastal living at its finest—reimagined & move-in ready.Add to Calendar
-
Sunday, July 20, 202512:00 to 2:00 pm7/20/2025 12:00:00 PM +00:007/20/2025 2:00:00 PM +00:00Enjoy a peek of the ocean from this stunning 4-bedroom luxury home, fully remodeled with over seven figures in upgrades. Features include hardwood floors, Taj Mahal Hone marble, soaring ceilings, and Restoration hardware finishes, and light fixtures. Located in a gated community of Castaway cove with a 24-hour manned security gate, near St. Edward’s School. Just steps to a wide, accreting private deeded beach with gazebo and shower. Coastal living at its finest—reimagined & move-in ready.Add to Calendar
Home Details
Home Type
- Single Family
Est. Annual Taxes
- $16,670
Year Built
- Built in 1987
Lot Details
- 0.3 Acre Lot
- Lot Dimensions are 109x120
- Southwest Facing Home
- Fenced
- Sprinkler System
Parking
- 2 Car Garage
Home Design
- Frame Construction
- Shingle Roof
Interior Spaces
- 3,172 Sq Ft Home
- 2-Story Property
- Built-In Features
- Crown Molding
- Ceiling Fan
- Wood Flooring
- Pool Views
- Fire and Smoke Detector
Kitchen
- Built-In Oven
- Cooktop
- Microwave
- Freezer
- Dishwasher
- Wine Cooler
- Disposal
Bedrooms and Bathrooms
- 4 Bedrooms
- Walk-In Closet
- 3 Full Bathrooms
- Roman Tub
- Bathtub
Laundry
- Dryer
- Washer
Outdoor Features
- Outdoor Pool
- Beach Access
- Water Access
- Patio
Utilities
- Central Heating and Cooling System
- Electric Water Heater
Listing and Financial Details
- Tax Lot 65
- Assessor Parcel Number 33400800005000000065.0
Community Details
Overview
- Association fees include common areas, recreation facilities, reserve fund, security
- Ar Choice Association
- Castaway Cove Subdivision
Recreation
- Park
Security
- Gated with Attendant
Map
Home Values in the Area
Average Home Value in this Area
Tax History
| Year | Tax Paid | Tax Assessment Tax Assessment Total Assessment is a certain percentage of the fair market value that is determined by local assessors to be the total taxable value of land and additions on the property. | Land | Improvement |
|---|---|---|---|---|
| 2024 | $5,566 | $1,046,675 | $479,001 | $567,674 |
| 2023 | $5,566 | $388,553 | $0 | $0 |
| 2022 | $5,400 | $377,236 | $0 | $0 |
| 2021 | $5,316 | $366,248 | $0 | $0 |
| 2020 | $5,299 | $361,191 | $0 | $0 |
| 2019 | $5,305 | $353,070 | $0 | $0 |
| 2018 | $5,289 | $346,487 | $0 | $0 |
| 2017 | $5,245 | $339,360 | $0 | $0 |
| 2016 | $5,179 | $332,380 | $0 | $0 |
| 2015 | $5,308 | $330,070 | $0 | $0 |
| 2014 | $5,084 | $327,460 | $0 | $0 |
Property History
| Date | Event | Price | Change | Sq Ft Price |
|---|---|---|---|---|
| 07/11/2025 07/11/25 | For Sale | $2,800,000 | +124.0% | $883 / Sq Ft |
| 05/22/2023 05/22/23 | Sold | $1,250,000 | -3.8% | $394 / Sq Ft |
| 04/01/2023 04/01/23 | Price Changed | $1,300,000 | -6.8% | $410 / Sq Ft |
| 02/24/2023 02/24/23 | Price Changed | $1,395,000 | +3.3% | $440 / Sq Ft |
| 02/15/2023 02/15/23 | Price Changed | $1,350,000 | -15.6% | $426 / Sq Ft |
| 07/20/2022 07/20/22 | For Sale | $1,600,000 | -- | $504 / Sq Ft |
Purchase History
| Date | Type | Sale Price | Title Company |
|---|---|---|---|
| Warranty Deed | $1,250,000 | Premier Title | |
| Interfamily Deed Transfer | -- | Supreme Title Solutions Llc | |
| Warranty Deed | $650,000 | -- |
Mortgage History
| Date | Status | Loan Amount | Loan Type |
|---|---|---|---|
| Open | $1,000,000 | New Conventional | |
| Closed | $937,500 | New Conventional | |
| Previous Owner | $100,000 | New Conventional | |
| Previous Owner | $484,350 | New Conventional | |
| Previous Owner | $520,000 | Fannie Mae Freddie Mac | |
| Closed | $65,000 | No Value Available |
Similar Homes in Vero Beach, FL
Source: REALTORS® Association of Indian River County
MLS Number: 289439
APN: 33-40-08-00005-0000-00065.0
- 1144 Spanish Lace Ln
- 1013 Olde Doubloon Dr
- 1113 Poitras Dr
- 1024 Palmar de Ays Dr
- 1130 Atocha Way
- 1160 Driftwood Dr
- 1345 Spanish Lace Ln
- 995 Windsong Way
- 985 Clipper Rd
- 1301 Poitras Dr
- 1441 Ocean Dr Unit 207
- 1331 Jonathans Trail
- 1480 Ocean Dr Unit 4C
- 940 Turtle Cove Ln Unit 207
- 940 Turtle Cove Ln Unit 208
- 1507 Ocean Dr Unit 5
- 960 Coquina Ln Unit 10
- 1460 Club Dr
- 800 Coquina Ln Unit 202
- 1700 Ocean Dr Unit 405
- 1134 Spanish Lace Ln
- 1330 Shorewinds Ln
- 1310 Shorewinds Ln
- 1200 Poitras Dr
- 1000 Windermere Way
- 1045 Clipper Rd
- 1345 Olde Doubloon Dr
- 1017 Casseekey Ln
- 1005 Crescent Beach Rd
- 980 Clipper Rd
- 1351 Sea Hawk Ln
- 1441 Ocean Dr Unit 306
- 1441 Ocean Dr Unit 308
- 1441 Ocean Dr Unit 209
- 1350 White Heron Ln
- 1165 Bounty Blvd
- 1341 White Heron Ln
- 1480 Ocean Dr Unit 3J
- 1480 Ocean Dr Unit 2G
- 940 Turtle Cove Ln Unit 210
