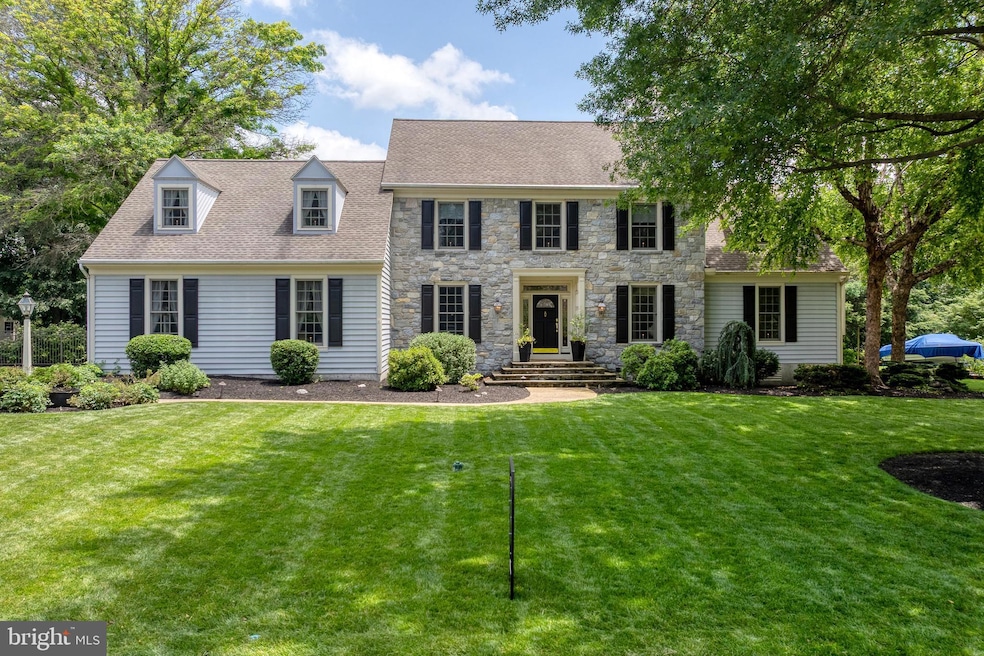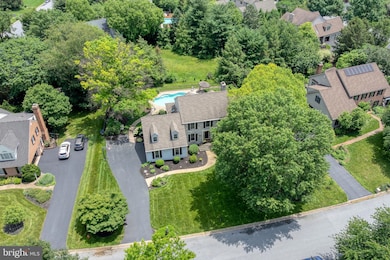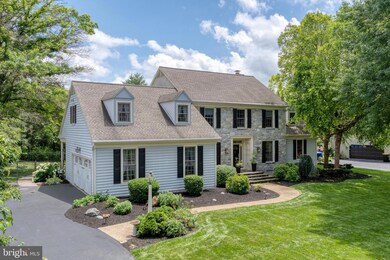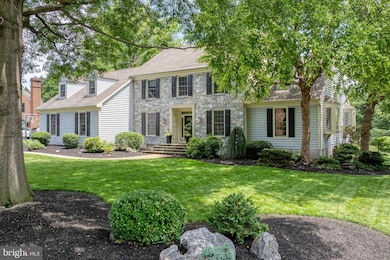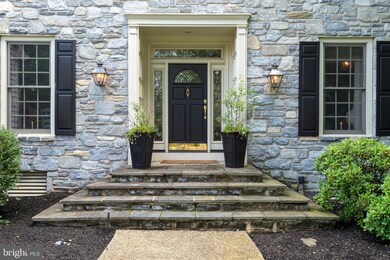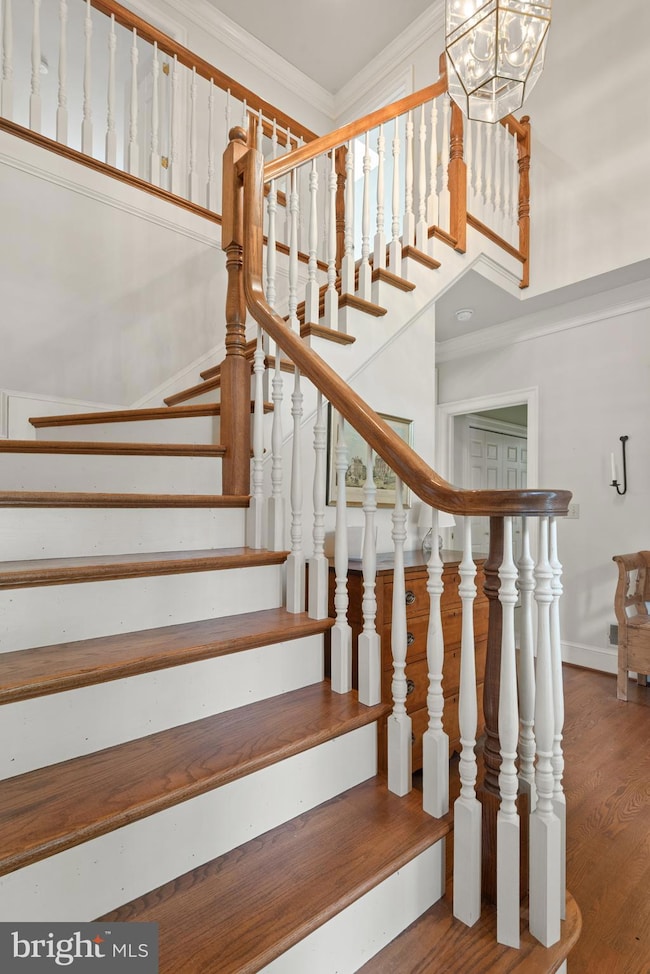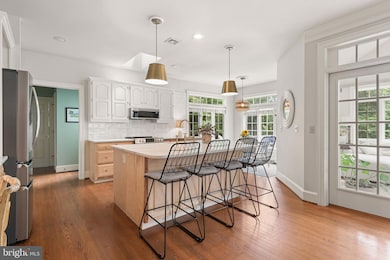
1110 Oakmont Dr Lancaster, PA 17601
Eden NeighborhoodEstimated payment $5,559/month
Highlights
- Private Pool
- Colonial Architecture
- 1 Fireplace
- Schaeffer Elementary School Rated A-
- Deck
- No HOA
About This Home
Beautiful home on an immaculately landscaped lot in the sought-after Oak Lane neighborhood of Manheim Township! This home offers the rare convenience of a first-floor primary suite and a custom Integrity sports pool—perfect for both relaxing and entertaining.
The interior features a flowing, functional layout filled with thoughtful details. Hardwood flooring runs throughout much of the main level, complemented by five sets of interior French doors with glass transoms and expansive windows that bring in abundant natural light.
The dining room includes crown and chair rail molding and opens via French doors to the kitchen and family room. The spacious family room features a gas fireplace, built-in shelving, and a welcoming atmosphere. The kitchen includes a large island, a bright breakfast area, ample cabinetry, drawers, and a walk-in pantry for extra storage.
The home office is accessible from both the family room and the primary suite, and it also opens directly onto the deck. A bright sunroom off the main living area leads to a large wraparound deck, beautifully landscaped yard, and the in-ground pool.
The laundry room is conveniently located between the kitchen and the oversized two-car garage and includes a utility sink and built-in cabinets. A half bath and storage closet are also located nearby.
This home features two primary suites—one on each floor. The main-level suite includes a vaulted ceiling, a Palladian window, a spacious walk-in closet, and a large bath with dual vanities, a whirlpool tub, and a separate shower. Upstairs, the second suite includes its own full bath, along with two additional bedrooms and another full bath. All bedrooms offer walk-in closets. There's also access to unfinished space over the garage—ideal for storage or future living space.
The unfinished basement is clean and cheerful, with painted walls and vinyl flooring—perfect for a home gym or hobby area.
Outdoors, the Integrity in-ground sports pool (installed in 2018) is designed for fun and games, and the surrounding hardscape, lush plantings, and stylish metal fencing create a private, resort-like setting.
Additional highlights include two-zone natural gas heat and central air, a newer roof, and new Dryvit on the rear of the home (2018). Whether entertaining or relaxing, this home offers comfort and enjoyment in every season—a place that truly feels like a year-round retreat.
Home Details
Home Type
- Single Family
Est. Annual Taxes
- $9,210
Year Built
- Built in 1990
Lot Details
- 0.44 Acre Lot
- Vinyl Fence
- Landscaped
- Level Lot
- Back, Front, and Side Yard
Parking
- 2 Car Direct Access Garage
- Oversized Parking
- Side Facing Garage
- Garage Door Opener
- Driveway
Home Design
- Colonial Architecture
- Block Foundation
- Frame Construction
- Shingle Roof
- Vinyl Siding
Interior Spaces
- 3,345 Sq Ft Home
- Property has 2 Levels
- 1 Fireplace
- Basement Fills Entire Space Under The House
- Laundry on main level
Bedrooms and Bathrooms
Outdoor Features
- Private Pool
- Deck
Utilities
- Forced Air Heating and Cooling System
- 200+ Amp Service
- Natural Gas Water Heater
Community Details
- No Home Owners Association
- Oak Lane Subdivision
Listing and Financial Details
- Assessor Parcel Number 390-37276-0-0000
Map
Home Values in the Area
Average Home Value in this Area
Tax History
| Year | Tax Paid | Tax Assessment Tax Assessment Total Assessment is a certain percentage of the fair market value that is determined by local assessors to be the total taxable value of land and additions on the property. | Land | Improvement |
|---|---|---|---|---|
| 2024 | $9,211 | $425,700 | $105,700 | $320,000 |
| 2023 | $8,971 | $425,700 | $105,700 | $320,000 |
| 2022 | $8,820 | $425,700 | $105,700 | $320,000 |
| 2021 | $8,623 | $425,700 | $105,700 | $320,000 |
| 2020 | $8,477 | $418,500 | $105,700 | $312,800 |
| 2019 | $8,395 | $418,500 | $105,700 | $312,800 |
| 2018 | $6,217 | $418,500 | $105,700 | $312,800 |
| 2017 | $8,725 | $342,900 | $71,300 | $271,600 |
| 2016 | $8,725 | $342,900 | $71,300 | $271,600 |
| 2015 | $2,193 | $342,900 | $71,300 | $271,600 |
| 2014 | $6,284 | $342,900 | $71,300 | $271,600 |
Property History
| Date | Event | Price | Change | Sq Ft Price |
|---|---|---|---|---|
| 06/23/2025 06/23/25 | Pending | -- | -- | -- |
| 06/19/2025 06/19/25 | For Sale | $865,000 | +52.8% | $259 / Sq Ft |
| 01/15/2021 01/15/21 | Sold | $566,000 | -2.4% | $169 / Sq Ft |
| 11/22/2020 11/22/20 | For Sale | $579,900 | +2.5% | $173 / Sq Ft |
| 11/20/2020 11/20/20 | Off Market | $566,000 | -- | -- |
| 11/17/2020 11/17/20 | Pending | -- | -- | -- |
| 11/14/2020 11/14/20 | Price Changed | $579,900 | -3.3% | $173 / Sq Ft |
| 11/02/2020 11/02/20 | Price Changed | $599,900 | -4.8% | $179 / Sq Ft |
| 10/25/2020 10/25/20 | For Sale | $629,900 | +26.0% | $188 / Sq Ft |
| 11/20/2018 11/20/18 | Sold | $500,000 | +1.3% | $158 / Sq Ft |
| 08/27/2018 08/27/18 | Pending | -- | -- | -- |
| 08/24/2018 08/24/18 | For Sale | $493,500 | -- | $156 / Sq Ft |
Purchase History
| Date | Type | Sale Price | Title Company |
|---|---|---|---|
| Deed | $566,000 | Land Transfer Co Inc | |
| Deed | $500,000 | Signature Abstract |
Mortgage History
| Date | Status | Loan Amount | Loan Type |
|---|---|---|---|
| Open | $225,000 | Credit Line Revolving | |
| Closed | $195,000 | New Conventional | |
| Closed | $130,000 | Credit Line Revolving | |
| Open | $411,000 | New Conventional | |
| Previous Owner | $400,000 | New Conventional | |
| Previous Owner | $300,000 | Credit Line Revolving | |
| Previous Owner | $150,000 | Purchase Money Mortgage |
Similar Homes in Lancaster, PA
Source: Bright MLS
MLS Number: PALA2071470
APN: 390-37276-0-0000
- 1330 Foxcroft Dr
- 1100 Bluegrass Rd Unit NOTTINGHAM
- 1100 Bluegrass Rd Unit HAWTHORNE
- 1100 Bluegrass Rd Unit DEVONSHIRE
- 1100 Bluegrass Rd Unit AUGUSTA
- 1100 Bluegrass Rd Unit SAVANNAH
- 1100 Bluegrass Rd Unit COVINGTON
- 1100 Bluegrass Rd Unit ARCADIA
- 1150 Groff Ln
- 1231 Hershey Ln
- 200 Hershey Ln Unit CRESTWOOD
- 200 Hershey Ln Unit CEDARBROOK
- 969 Green Terrace
- 1354 Country Club Dr
- 1556 Lambeth Rd
- 122 Delancy Place
- 948 Homeland Dr
- 1626 Linden Ave
- 1818 Longview Dr
- 1822 Longview Dr
