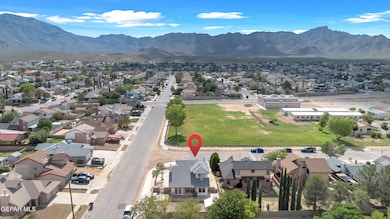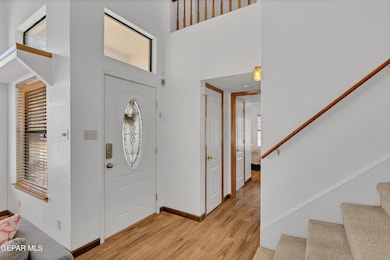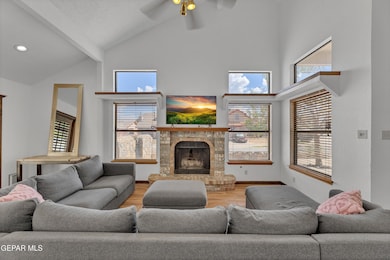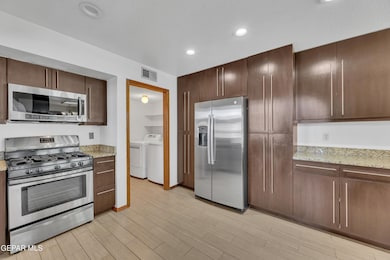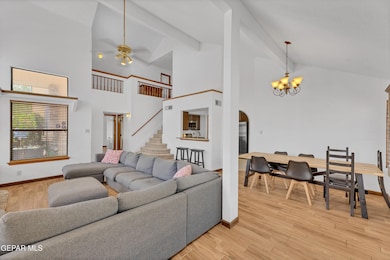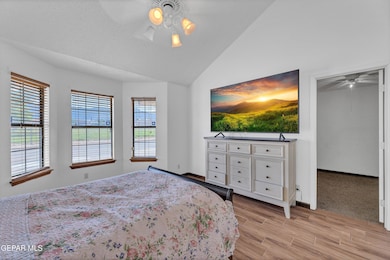
11100 Loma Roja Dr El Paso, TX 79934
North Hills NeighborhoodEstimated payment $1,717/month
Highlights
- Very Popular Property
- Corner Lot
- No HOA
- Main Floor Primary Bedroom
- Granite Countertops
- Breakfast Area or Nook
About This Home
This charming, thoughtfully designed home offers big personality, smart space, and unforgettable mountain views. Situated on a corner lot across from a lush green field and an elementary school, you'll enjoy daily views of the majestic Franklin Mountains. Inside, the updated kitchen stuns with granite countertops, modern floor-to-ceiling cabinets, stainless steel appliances & sleek finishes. Downstairs, the primary suite connects to a versatile flex room, ideal for an office, nursery, gym, or bonus closet, plus a full bath. Upstairs features 2 more bedrooms, a second full bath, and a cozy loft. Enjoy beautiful wooden shutters, a warm fireplace, and a functional layout that maximizes comfort. Whether you're sipping coffee with mountain views or working from home in your own flex space, this home proves that style, comfort, and functionality can come in a perfectly cozy package.
Home Details
Home Type
- Single Family
Est. Annual Taxes
- $5,728
Year Built
- Built in 1991
Lot Details
- 5,640 Sq Ft Lot
- West Facing Home
- Corner Lot
- Back Yard Fenced
- Property is zoned R3A
Parking
- Converted Garage
Home Design
- Brick Exterior Construction
- Pitched Roof
- Shingle Roof
- Wood Siding
Interior Spaces
- 1,603 Sq Ft Home
- 2-Story Property
- Bar
- Ceiling Fan
- Recessed Lighting
- Wood Burning Fireplace
- Gas Fireplace
- Shutters
- Blinds
- Washer and Electric Dryer Hookup
- Property Views
Kitchen
- Breakfast Area or Nook
- Free-Standing Gas Oven
- Range Hood
- Microwave
- Dishwasher
- Granite Countertops
- Shaker Cabinets
- Flat Panel Kitchen Cabinets
Flooring
- Carpet
- Tile
Bedrooms and Bathrooms
- 3 Bedrooms
- Primary Bedroom on Main
- Walk-In Closet
- 2 Full Bathrooms
- Cultured Marble Bathroom Countertops
Outdoor Features
- Open Patio
- Shed
Schools
- Nixon Elementary School
- Richardson Middle School
- Andress High School
Utilities
- Refrigerated Cooling System
- Central Heating
- Heating System Uses Natural Gas
- Community Sewer or Septic
Community Details
- No Home Owners Association
- North Hills Subdivision
Listing and Financial Details
- Homestead Exemption
- Assessor Parcel Number N42599902201600
Map
Home Values in the Area
Average Home Value in this Area
Tax History
| Year | Tax Paid | Tax Assessment Tax Assessment Total Assessment is a certain percentage of the fair market value that is determined by local assessors to be the total taxable value of land and additions on the property. | Land | Improvement |
|---|---|---|---|---|
| 2023 | $4,029 | $189,068 | $27,102 | $161,966 |
| 2022 | $5,159 | $174,270 | $27,102 | $147,168 |
| 2021 | $4,170 | $150,034 | $27,102 | $122,932 |
| 2020 | $3,732 | $121,420 | $17,907 | $103,513 |
| 2018 | $3,458 | $116,825 | $17,907 | $98,918 |
| 2017 | $3,160 | $112,176 | $17,907 | $94,269 |
| 2016 | $3,160 | $112,176 | $17,907 | $94,269 |
| 2015 | $2,579 | $106,986 | $17,907 | $89,079 |
| 2014 | $2,579 | $103,146 | $17,907 | $85,239 |
Property History
| Date | Event | Price | Change | Sq Ft Price |
|---|---|---|---|---|
| 07/18/2025 07/18/25 | For Sale | $223,950 | +21.1% | $140 / Sq Ft |
| 12/27/2021 12/27/21 | Sold | -- | -- | -- |
| 12/01/2021 12/01/21 | Pending | -- | -- | -- |
| 11/26/2021 11/26/21 | For Sale | $185,000 | 0.0% | $115 / Sq Ft |
| 10/12/2021 10/12/21 | Price Changed | $185,000 | +2.8% | $115 / Sq Ft |
| 10/12/2021 10/12/21 | Pending | -- | -- | -- |
| 10/02/2021 10/02/21 | For Sale | $179,900 | 0.0% | $112 / Sq Ft |
| 09/30/2021 09/30/21 | Off Market | -- | -- | -- |
| 09/27/2021 09/27/21 | For Sale | $179,900 | -- | $112 / Sq Ft |
Purchase History
| Date | Type | Sale Price | Title Company |
|---|---|---|---|
| Deed | -- | Hay Legal Group Pllc | |
| Warranty Deed | -- | None Available | |
| Vendors Lien | -- | None Available | |
| Warranty Deed | -- | -- | |
| Warranty Deed | -- | -- | |
| Trustee Deed | $61,730 | -- |
Mortgage History
| Date | Status | Loan Amount | Loan Type |
|---|---|---|---|
| Open | $191,660 | VA | |
| Previous Owner | $120,537 | VA | |
| Previous Owner | $23,200 | Stand Alone Second | |
| Previous Owner | $92,800 | Purchase Money Mortgage | |
| Previous Owner | $67,200 | Unknown | |
| Previous Owner | $66,750 | Seller Take Back |
About the Listing Agent

Justin is a professional graphic designer & marketer with tons of experience in real estate marketing! He is a natural communicator and possess strong presentation skills. When buying your home, you are guaranteed to receive enthusiasm, care, and attention with his outgoing and high-energy personality. When selling your home, please be prepared for persistent, aggressive and creative marketing to get your home sold in as little time as possible.
Justin Cates was born and raised in El
Justin's Other Listings
Source: Greater El Paso Association of REALTORS®
MLS Number: 926680
APN: N425-999-0220-1600
- 4728 Loma Grande Dr
- 4608 Loma de Indios Ln
- 4521 Loma de Plata Dr
- 7308 John Gerald Blvd
- 11025 Acoma St
- 10937 Acoma St
- 4584 Robert Acosta Dr
- 4973 Star Flower Ln
- 4417 Loma de Brisas Dr
- 11261 Acoma St
- 11009 Ray Mena Ln
- 5004 Silver Cholla Dr
- 10925 Ray Mena Ln
- 4560 Loma Canada Ct
- 11232 Horse Ranch St
- 11304 Acoma St
- 4363 Jon Cunningham Blvd
- 4328 Loma Alegre Dr
- 5004 Gold Ranch Ave
- 11341 Cattle Ranch St
- 10964 Northview Dr
- 10937 Northview Dr
- 10908 Northview Dr
- 4600 Loma Del Rey Cir
- 4495 Jon Cunningham Blvd
- 10961 Coyote Ranch Ln
- 4649 Loma Del Sur Dr
- 10945 Coyote Ranch Ln
- 4504 Loma Linda Cir
- 11233 Red Barrel Place
- 4517 Loma Canada Ct
- 4652 Loma Linda Cir
- 4901 Copper Rranch Ave Ave
- 10737 Pleasant Sand Dr
- 4480 Loma Diamante Dr
- 4620 Loma Linda Cir
- 10739 White Sands Dr
- 4304 Loma Alegre Dr
- 11200 Sean Haggerty Dr
- 5025 Copper Ranch Ave

