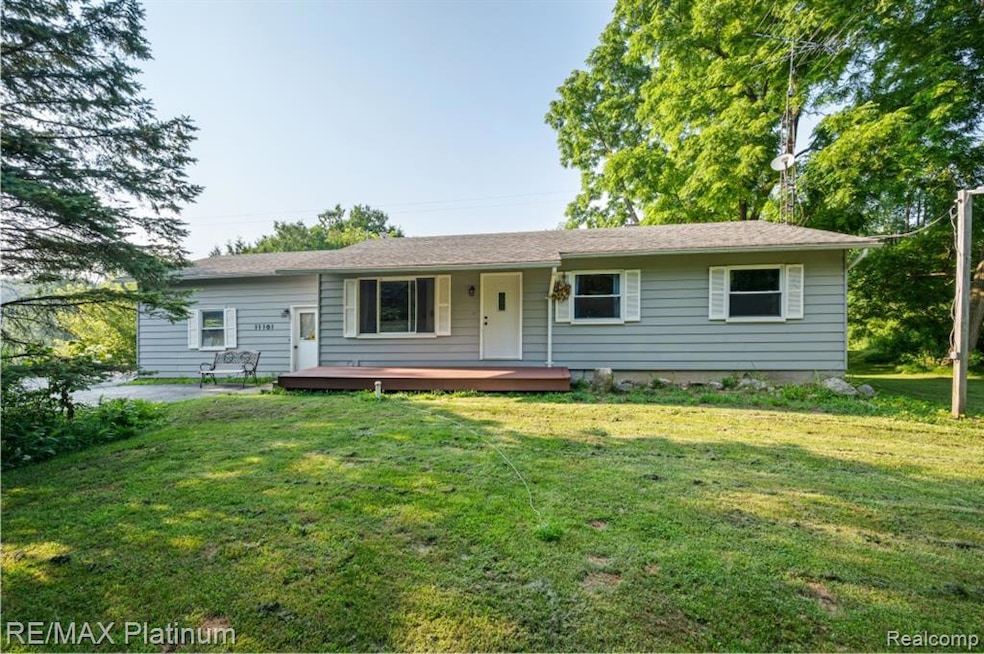Peaceful Country Living in Move-In Condition!
This beautifully updated 3-bedroom, 2.5-bath home offers the perfect blend of comfort, nature, and community—all in move-in ready condition. The spacious main bathroom features a brand-new bathroom remodeled in 2025, creating a spa-like retreat. The home was fully remodeled in 2017, and key systems have been thoughtfully updated, including a new furnace (2021), A/C unit (2025), and dishwasher and washing machine (2024). It’s also wired for a whole-house generator for added peace of mind.
You'll appreciate the well-maintained windows and doors throughout, along with new carpet, a new door, and fresh paint in the child’s bedroom—a perfect space ready to enjoy.
Outdoors, the property features a large barn with plenty of storage—ideal for tools, toys, hobbies, or even a workshop. The setting is complete with a private natural pond, home to deer, turkey, and geese, offering year-round enjoyment from ice skating in the winter to sledding on your own hill.
The walkout basement is partially finished and includes an egress window, providing room to expand with a fourth bedroom or bonus space. And the friendly, caring neighbors—good, faith-filled people—truly look out for one another. Play set and trampoline included.
Don't miss this rare opportunity to own a home where modern updates meet peaceful, country living—with room to grow, room to roam, and room to relax.

