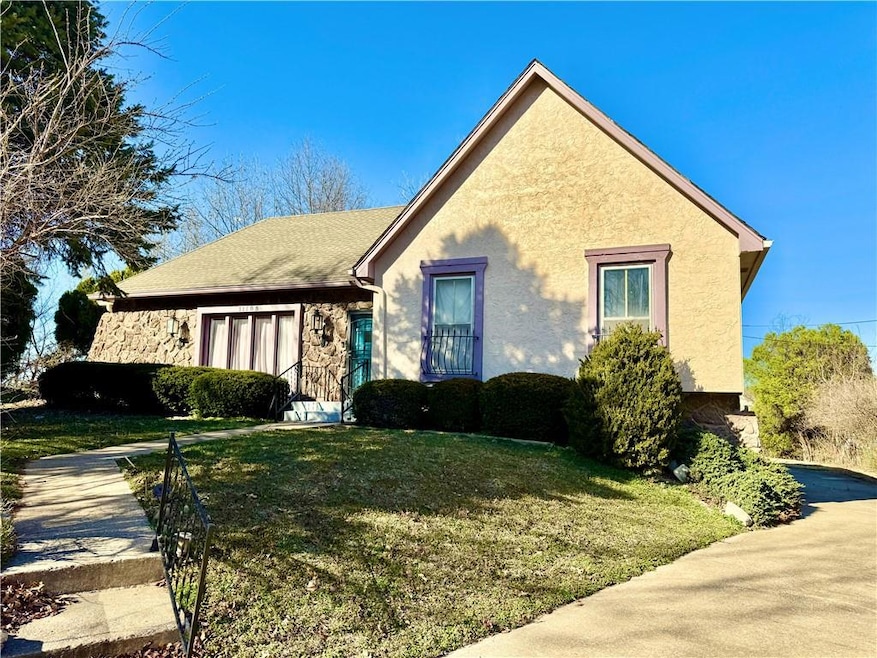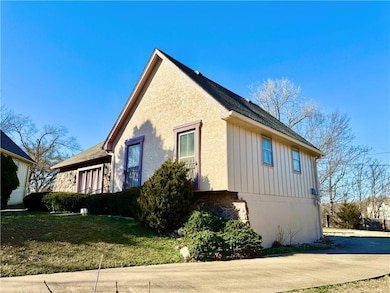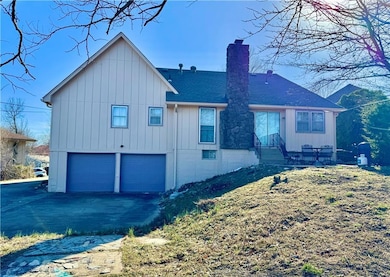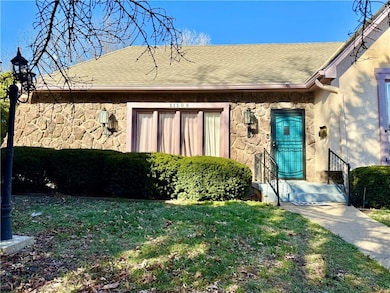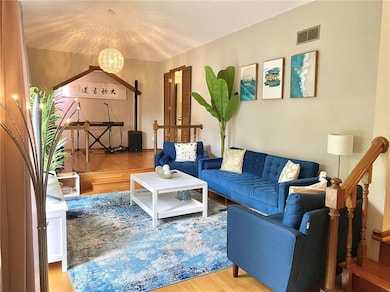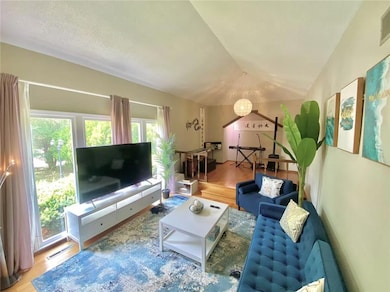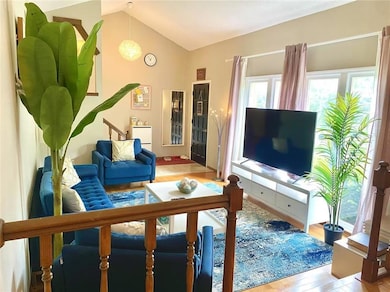
11105 Askew Ave Kansas City, MO 64137
Calico Farms NeighborhoodEstimated payment $1,701/month
Highlights
- Traditional Architecture
- Formal Dining Room
- Cul-De-Sac
- No HOA
- Stainless Steel Appliances
- 2 Car Attached Garage
About This Home
This cozy front & back split 3beds/2baths/2-car garage home is one of a kind in this neighborhood. It sits on a quiet cul-de-sac lot. Just right behind the International House of Prayer. (the backyard gate will lead to IHOPKC) The extra-long driveway gives the homeowner plenty of parking space. The house features beautiful hardwood floors throughout the main level. A vaulted ceiling in the gorgeous living room. Stainless appliances and plenty of cabinet space in the kitchen. Five ceiling beams support a spacious dining/ family room. Next to the newly finished ceramic fireplace, you will find the patio door. A concrete patio in a spacious fenced backyard gives the new homeowners much space to relax or host parties. The finished basement features an elegant bar. Two bonus rooms can be used as activity rooms. The unfinished area has a washer and a dryer, and plenty of space for storage. The 2-car garage has a wall between it and can be used individually. 4 -year-old water heater. NEW exterior paint. The seller is open to negotiations of all furniture to stay with the house. This home currently has a Home Warranty, and it could be transferred to the new owner.
Listing Agent
Realty One Group Encompass Brokerage Phone: 913-596-0896 License #00243611 Listed on: 03/15/2025

Home Details
Home Type
- Single Family
Est. Annual Taxes
- $2,637
Year Built
- Built in 1972
Lot Details
- 0.29 Acre Lot
- Cul-De-Sac
- Southwest Facing Home
- Wood Fence
Parking
- 2 Car Attached Garage
- Rear-Facing Garage
- Garage Door Opener
Home Design
- Traditional Architecture
- Split Level Home
- Composition Roof
- Stucco
Interior Spaces
- Living Room
- Dining Room with Fireplace
- Formal Dining Room
- Smart Thermostat
- Washer
Kitchen
- Built-In Oven
- Cooktop
- Dishwasher
- Stainless Steel Appliances
Flooring
- Carpet
- Ceramic Tile
Bedrooms and Bathrooms
- 3 Bedrooms
- 2 Full Bathrooms
Finished Basement
- Garage Access
- Sump Pump
- Laundry in Basement
- Natural lighting in basement
Schools
- Warford Elementary School
- Ruskin High School
Utilities
- Forced Air Heating and Cooling System
Community Details
- No Home Owners Association
- Terrace Manor Subdivision
Listing and Financial Details
- Assessor Parcel Number 64-340-04-06-00-0-00-000
- $0 special tax assessment
Map
Home Values in the Area
Average Home Value in this Area
Tax History
| Year | Tax Paid | Tax Assessment Tax Assessment Total Assessment is a certain percentage of the fair market value that is determined by local assessors to be the total taxable value of land and additions on the property. | Land | Improvement |
|---|---|---|---|---|
| 2024 | $2,685 | $31,021 | $2,500 | $28,521 |
| 2023 | $2,637 | $31,021 | $4,647 | $26,374 |
| 2022 | $2,314 | $23,370 | $4,266 | $19,104 |
| 2021 | $1,996 | $23,370 | $4,266 | $19,104 |
| 2020 | $2,108 | $23,326 | $4,266 | $19,060 |
| 2019 | $1,993 | $23,326 | $4,266 | $19,060 |
| 2018 | $1,855 | $20,274 | $2,980 | $17,294 |
| 2017 | $1,855 | $20,274 | $2,980 | $17,294 |
| 2016 | $1,755 | $18,624 | $4,220 | $14,404 |
| 2014 | $1,702 | $18,259 | $4,137 | $14,122 |
Property History
| Date | Event | Price | Change | Sq Ft Price |
|---|---|---|---|---|
| 05/22/2025 05/22/25 | Price Changed | $279,000 | -3.5% | $135 / Sq Ft |
| 03/20/2025 03/20/25 | For Sale | $289,000 | +106.6% | $140 / Sq Ft |
| 12/03/2018 12/03/18 | Sold | -- | -- | -- |
| 09/22/2018 09/22/18 | Pending | -- | -- | -- |
| 09/11/2018 09/11/18 | Price Changed | $139,900 | -3.5% | $91 / Sq Ft |
| 08/07/2018 08/07/18 | Price Changed | $144,900 | -3.4% | $94 / Sq Ft |
| 07/04/2018 07/04/18 | For Sale | $150,000 | -- | $97 / Sq Ft |
Purchase History
| Date | Type | Sale Price | Title Company |
|---|---|---|---|
| Quit Claim Deed | -- | Accommodation | |
| Warranty Deed | -- | None Available | |
| Interfamily Deed Transfer | -- | Coffelt Land Title Inc | |
| Foreclosure Deed | $100,000 | None Available |
Mortgage History
| Date | Status | Loan Amount | Loan Type |
|---|---|---|---|
| Previous Owner | $110,430 | Credit Line Revolving | |
| Previous Owner | $195,000 | Reverse Mortgage Home Equity Conversion Mortgage |
Similar Homes in Kansas City, MO
Source: Heartland MLS
MLS Number: 2536369
APN: 64-340-04-06-00-0-00-000
- 3703 E 113th Terrace
- 11100 College Ave
- 4104 E 112 St
- 4005 E Red Bridge Rd
- 11400 Monroe Ave
- 11331 Calico Dr
- 4203 E 113th St
- 10806 Grandview Rd
- 11204 Kensington Ave
- 4401 E 112th Terrace
- 10709 Indiana Ave
- 4510 E 113th St
- 10704 Mersington Ave
- 2517 Red Bridge Terrace
- 2903 E 107th Terrace
- 4211 E 115th St
- 4400 Grandview Rd
- 3804 E 106th Terrace
- 3702 E 106th Terrace
- 11040 Poplar Ave
- 3512 Bridge Manor Dr
- 3311 E Red Bridge Rd
- 11026 College Ln
- 11337 Calico Dr
- 11201 Montgall Ave
- 4513 E 111th Terrace
- 10561 Cypress Ave
- 4950 Grandview Rd
- 11330 Colorado Ave
- 11301 Colorado Ave
- 5300-5320 Longview Rd
- 12309 3rd St Unit 9
- 10500 Hillcrest Rd
- 1201 E 116th Terrace
- 10002 Drury Ave
- 11912 Beacon Ave
- 3621 Blue Ridge Extension
- 10815 Bennington Ave
- 12400 E 3rd St
- 6000 E 102nd St
