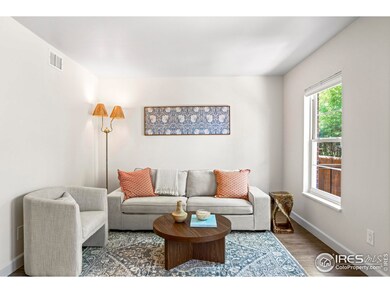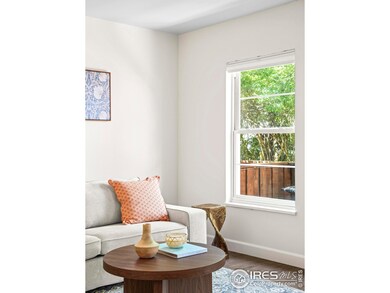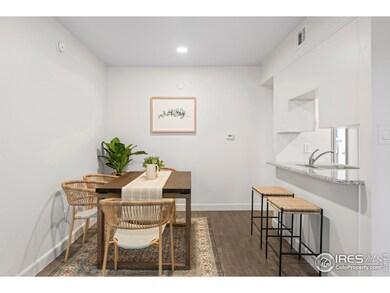
1111 Maxwell Ave Unit 122 Boulder, CO 80304
Mapleton Hill NeighborhoodEstimated payment $2,534/month
Highlights
- Open Floorplan
- Wood Flooring
- Community Pool
- Whittier Elementary School Rated A-
- End Unit
- Eat-In Kitchen
About This Home
Perfectly situated in the Maxwell Place community, this beautifully updated residence offers an ideal blend of comfort and convenience just moments from Pearl Street and Boulder's outdoor recreation. The light-filled interior unfolds with a neutral color palette and newer flooring. A spacious living room with a large window and glass French doors opens to a private patio - ideal for relaxing or entertaining. The remodeled kitchen impresses with all-white cabinetry, stainless steel appliances and a sleek tiled backsplash, while the adjacent dining area enhances functionality and provides ample space for hosting gatherings. A generously sized bedroom and an updated full bath with vanity storage complete the thoughtfully designed layout. Enjoy access to community amenities, including a swimming pool, plus a reserved parking space for added ease. With its prime location, stylish finishes and low-maintenance lifestyle, this home presents a rare opportunity in a central Boulder location.
Townhouse Details
Home Type
- Townhome
Est. Annual Taxes
- $1,906
Year Built
- Built in 1971
Lot Details
- End Unit
- No Units Located Below
- West Facing Home
- Fenced
- Xeriscape Landscape
HOA Fees
- $387 Monthly HOA Fees
Parking
- 1 Car Garage
- Reserved Parking
Home Design
- Brick Veneer
Interior Spaces
- 612 Sq Ft Home
- 1-Story Property
- Open Floorplan
- Window Treatments
- French Doors
Kitchen
- Eat-In Kitchen
- Electric Oven or Range
- Dishwasher
- Kitchen Island
- Disposal
Flooring
- Wood
- Vinyl
Bedrooms and Bathrooms
- 1 Bedroom
- 1 Full Bathroom
- Primary bathroom on main floor
Home Security
Accessible Home Design
- No Interior Steps
- Level Entry For Accessibility
Outdoor Features
- Patio
Schools
- Whittier Elementary School
- Casey Middle School
- Boulder High School
Utilities
- Forced Air Heating and Cooling System
- High Speed Internet
- Cable TV Available
Listing and Financial Details
- Assessor Parcel Number R0098705
Community Details
Overview
- Association fees include common amenities, utilities
- Maxwell Place Condos Subdivision
Recreation
- Community Pool
Additional Features
- Laundry Facilities
- Fire and Smoke Detector
Map
Home Values in the Area
Average Home Value in this Area
Tax History
| Year | Tax Paid | Tax Assessment Tax Assessment Total Assessment is a certain percentage of the fair market value that is determined by local assessors to be the total taxable value of land and additions on the property. | Land | Improvement |
|---|---|---|---|---|
| 2025 | $1,906 | $24,213 | -- | $24,213 |
| 2024 | $1,906 | $24,213 | -- | $24,213 |
| 2023 | $1,873 | $21,689 | -- | $25,374 |
| 2022 | $2,068 | $22,268 | $0 | $22,268 |
| 2021 | $1,972 | $22,909 | $0 | $22,909 |
| 2020 | $1,895 | $21,765 | $0 | $21,765 |
| 2019 | $1,866 | $21,765 | $0 | $21,765 |
| 2018 | $1,584 | $18,266 | $0 | $18,266 |
| 2017 | $1,534 | $20,195 | $0 | $20,195 |
| 2016 | $1,289 | $14,885 | $0 | $14,885 |
| 2015 | $1,220 | $11,271 | $0 | $11,271 |
| 2014 | $969 | $11,271 | $0 | $11,271 |
Property History
| Date | Event | Price | Change | Sq Ft Price |
|---|---|---|---|---|
| 05/16/2025 05/16/25 | For Sale | $360,000 | -- | $588 / Sq Ft |
Purchase History
| Date | Type | Sale Price | Title Company |
|---|---|---|---|
| Deed | -- | -- | |
| Deed | $37,900 | -- | |
| Deed | -- | -- | |
| Warranty Deed | $1,850,000 | -- |
Similar Homes in Boulder, CO
Source: IRES MLS
MLS Number: 1034252
APN: 1461251-72-020
- 1111 Maxwell Ave Unit 109
- 1111 Maxwell Ave Unit 228
- 1111 Maxwell Ave Unit 233
- 1133 Mapleton Ave
- 1203 High St
- 2444 9th St Unit 4
- 1031 Portland Place Unit 4
- 910 Portland Place Unit 7
- 827 Maxwell Ave Unit H
- 2507 9th St
- 720 Mapleton Ave
- 643 Mapleton Ave
- 2651 9th St
- 604 Mapleton Ave
- 1521 Mapleton Ave
- 753 Pearl St
- 613 Pine St
- 1201 Balsam Ave Unit 201
- 1201 Balsam Ave Unit 203
- 1265 Balsam Ave
- 1111 Maxwell Ave Unit 236
- 2460 9th St
- 1327 Pine St
- 815 Dewey Ave
- 1240 Cedar Ave
- 415 Alpine Ave Unit 417 Alpine
- 415 Alpine Ave Unit 415 Alpine Avenue
- 1895 Alpine Ave Unit H23
- 1750 15th St
- 1725 15th St
- 701 Arapahoe Ave
- 3075 Broadway St
- 1915 Pine St
- 1840 Spruce St
- 1245 Elder Ave
- 2707 Valmont Rd
- 2707 Valmont Rd Unit 111A
- 1155 Marine St
- 949 Marine St
- 1934 18th St Unit 3






