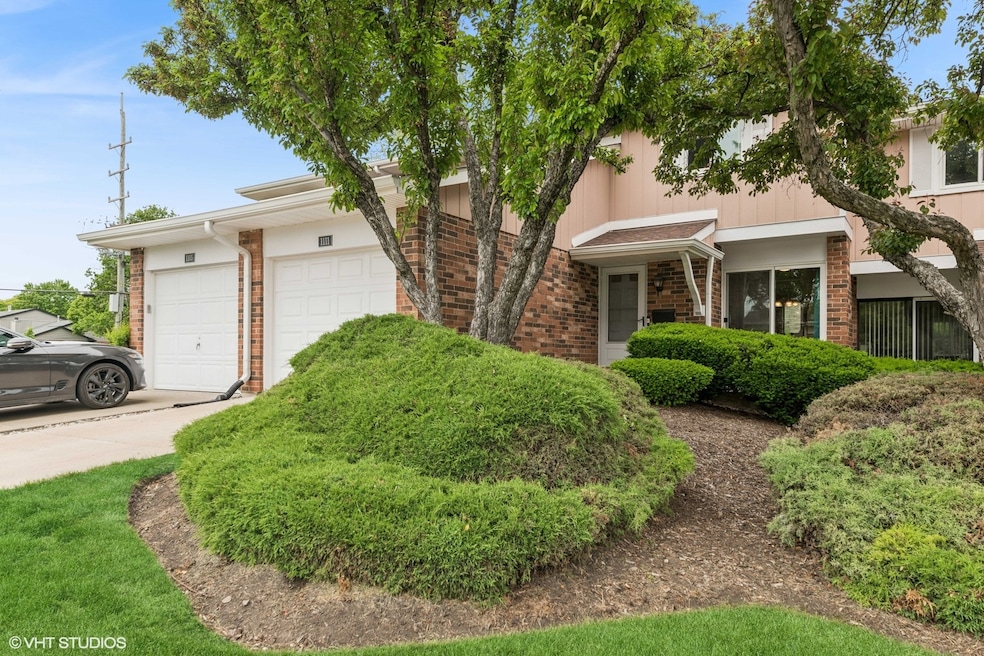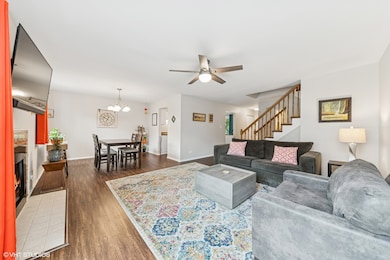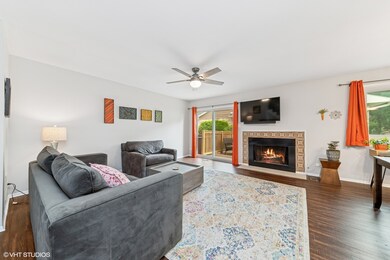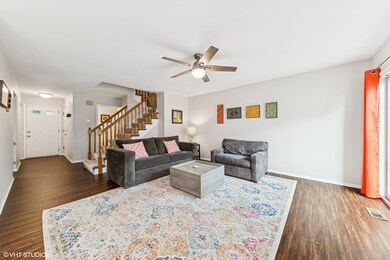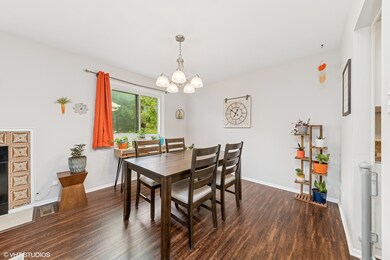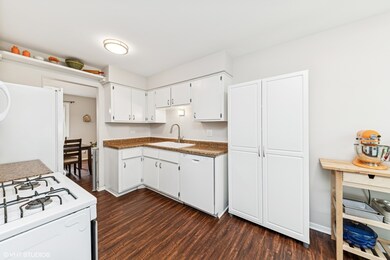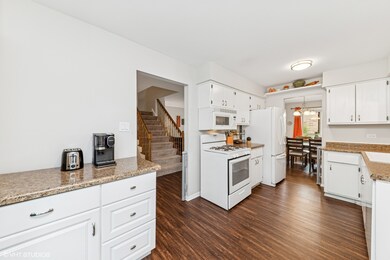
1111 Rhodes Ct Wheaton, IL 60189
North Danada NeighborhoodHighlights
- Patio
- Resident Manager or Management On Site
- Forced Air Heating and Cooling System
- Briar Glen Elementary School Rated A-
- Laundry Room
- Combination Dining and Living Room
About This Home
As of July 2025You will love this freshly painted, beautifully maintained, spacious 3 bedroom, 1-1/2 bath townhome with a full finished basement in the desirable Briarcliffe subdivision. Start your mornings in the bright kitchen featuring a coffee bar, new sink, updated faucet, refreshed countertops, and ample cabinet space. The spacious living room offers a warm, welcoming atmosphere with a cozy fireplace and flows into the dining room-perfect for entertaining or relaxing evenings. Enjoy summer days and nights on the large deck. Retreat to the upstairs where you will find 3 generous size bedrooms with ample closet space and a full updated bathroom showcasing a newer vanity, granite counter tops, ceramic tile floor and tub enclosure. The full finished basement adds more space perfect to hang out or entertain around the dry bar plus extra storage space and a laundry room. An attached one-car garage provides direct access and added convenience. Newer windows and sliding glass doors 2020, new deck railings and some new floor boards 2024, freshly painted 2022, new dishwasher 2024, newer stove and microwave 2022, updated light fixtures. Excellent location minutes from downtown Wheaton, Danada Square shopping center, restaurants, the train station, parks, the College of DuPage, and the highly acclaimed Glen Ellyn schools. The convenience of being close to everything is ideal!
Last Agent to Sell the Property
Coldwell Banker Realty License #475133191 Listed on: 05/28/2025

Townhouse Details
Home Type
- Townhome
Est. Annual Taxes
- $6,226
Year Built
- Built in 1977
HOA Fees
- $250 Monthly HOA Fees
Parking
- 1 Car Garage
- Driveway
- Parking Included in Price
Home Design
- Brick Exterior Construction
- Asphalt Roof
- Concrete Perimeter Foundation
Interior Spaces
- 1,466 Sq Ft Home
- 2-Story Property
- Wood Burning Fireplace
- Window Treatments
- Window Screens
- Family Room
- Living Room with Fireplace
- Combination Dining and Living Room
- Basement Fills Entire Space Under The House
Kitchen
- Microwave
- Dishwasher
- Disposal
Flooring
- Carpet
- Laminate
Bedrooms and Bathrooms
- 3 Bedrooms
- 3 Potential Bedrooms
Laundry
- Laundry Room
- Dryer
- Washer
- Sink Near Laundry
Home Security
Outdoor Features
- Patio
Schools
- Briar Glen Elementary School
- Glen Crest Middle School
- Glenbard South High School
Utilities
- Forced Air Heating and Cooling System
- Heating System Uses Natural Gas
- Lake Michigan Water
Listing and Financial Details
- Homeowner Tax Exemptions
Community Details
Overview
- Association fees include insurance, exterior maintenance, lawn care, snow removal
- 4 Units
- Chris Association, Phone Number (630) 620-1133
- Briarcliffe West Subdivision
- Property managed by American Community Management
Amenities
- Common Area
Pet Policy
- Pets up to 100 lbs
- Limit on the number of pets
- Dogs and Cats Allowed
Security
- Resident Manager or Management On Site
- Carbon Monoxide Detectors
Ownership History
Purchase Details
Home Financials for this Owner
Home Financials are based on the most recent Mortgage that was taken out on this home.Similar Homes in Wheaton, IL
Home Values in the Area
Average Home Value in this Area
Purchase History
| Date | Type | Sale Price | Title Company |
|---|---|---|---|
| Warranty Deed | $280,000 | -- |
Mortgage History
| Date | Status | Loan Amount | Loan Type |
|---|---|---|---|
| Open | $260,480 | FHA | |
| Closed | $224,000 | No Value Available | |
| Previous Owner | $100,630 | FHA | |
| Previous Owner | $80,000 | New Conventional | |
| Previous Owner | $50,000 | Credit Line Revolving | |
| Previous Owner | $84,600 | Unknown | |
| Previous Owner | $81,000 | Unknown | |
| Previous Owner | $75,000 | Unknown |
Property History
| Date | Event | Price | Change | Sq Ft Price |
|---|---|---|---|---|
| 07/14/2025 07/14/25 | Sold | $335,000 | 0.0% | $229 / Sq Ft |
| 06/03/2025 06/03/25 | Pending | -- | -- | -- |
| 05/28/2025 05/28/25 | For Sale | $335,000 | +19.6% | $229 / Sq Ft |
| 09/29/2022 09/29/22 | Sold | $280,000 | +3.7% | $191 / Sq Ft |
| 08/01/2022 08/01/22 | Pending | -- | -- | -- |
| 07/29/2022 07/29/22 | For Sale | $269,900 | -- | $184 / Sq Ft |
Tax History Compared to Growth
Tax History
| Year | Tax Paid | Tax Assessment Tax Assessment Total Assessment is a certain percentage of the fair market value that is determined by local assessors to be the total taxable value of land and additions on the property. | Land | Improvement |
|---|---|---|---|---|
| 2023 | $5,925 | $83,230 | $17,060 | $66,170 |
| 2022 | $5,120 | $76,020 | $16,120 | $59,900 |
| 2021 | $4,205 | $74,220 | $15,740 | $58,480 |
| 2020 | $4,288 | $73,520 | $15,590 | $57,930 |
| 2019 | $5,412 | $71,580 | $15,180 | $56,400 |
| 2018 | $4,766 | $63,060 | $14,300 | $48,760 |
| 2017 | $4,137 | $57,140 | $12,950 | $44,190 |
| 2016 | $4,063 | $54,850 | $12,430 | $42,420 |
| 2015 | $4,020 | $52,330 | $11,860 | $40,470 |
| 2014 | $3,860 | $49,790 | $11,780 | $38,010 |
| 2013 | $4,263 | $56,040 | $11,810 | $44,230 |
Agents Affiliated with this Home
-
Kimberly Peterson

Seller's Agent in 2025
Kimberly Peterson
Coldwell Banker Realty
(630) 935-9676
2 in this area
88 Total Sales
-
Marylou Mares

Buyer's Agent in 2025
Marylou Mares
Coldwell Banker Realty
(773) 447-8618
1 in this area
21 Total Sales
-
Marie Simandl

Seller's Agent in 2022
Marie Simandl
Platinum Partners Realtors
(630) 435-3500
1 in this area
77 Total Sales
-
Melissa Scott

Buyer's Agent in 2022
Melissa Scott
Baird Warner
(630) 903-4840
1 in this area
21 Total Sales
Map
Source: Midwest Real Estate Data (MRED)
MLS Number: 12375362
APN: 05-22-314-014
- 1168 Hertford Ct
- 1441 Haverhill Dr Unit B
- 1690 Ashburn Ct Unit A
- 1678 Trowbridge Ct Unit A
- 1697 Farragut Ct Unit A
- 35 Venetian Way Cir
- 773 Farnham Ln
- 1523 S Prospect St
- 647 Farnham Ln
- 68 Citation Cir
- 824 Dawes Ave
- 1341 S Sumner St
- 380 S Ott Ave
- 1416 Coolidge Ave
- 33 Citation Cir
- 1356 S Lorraine Rd Unit E
- 300 S Kenilworth Ave
- 350 S Kenilworth Ave
- 390 S Kenilworth Ave
- 1207 S Sumner St
