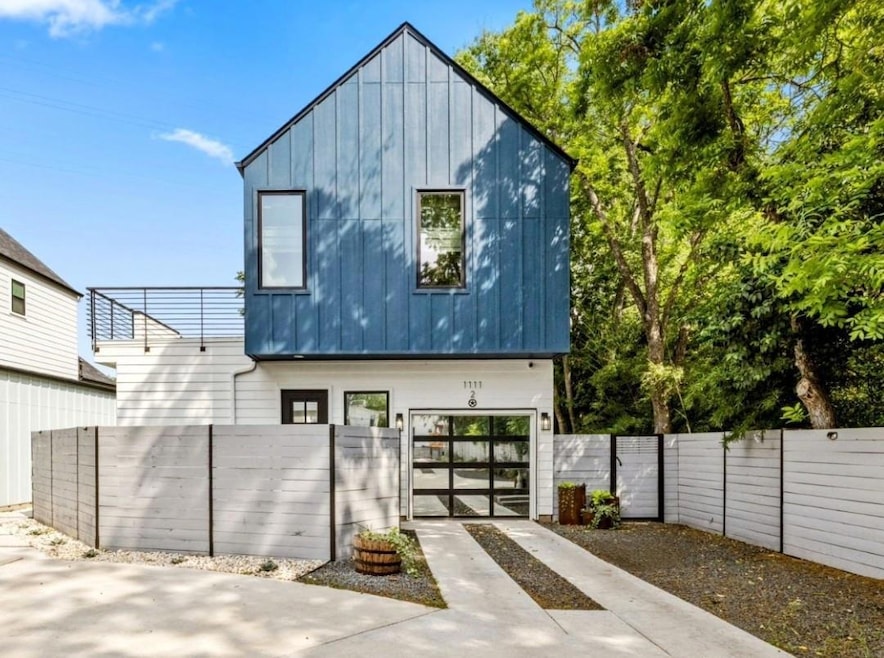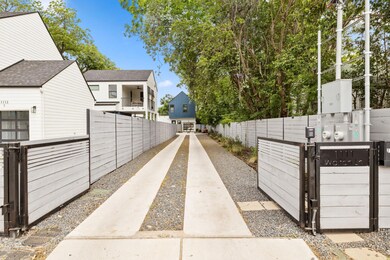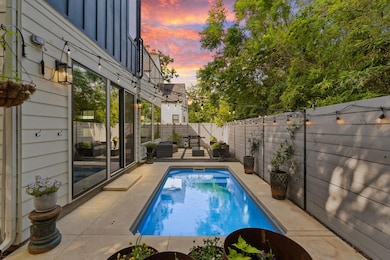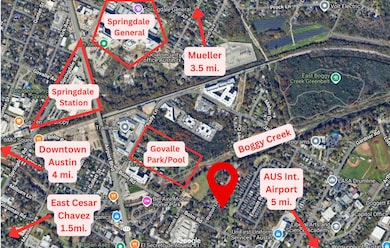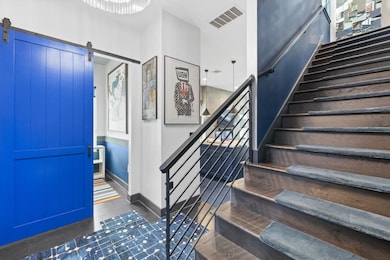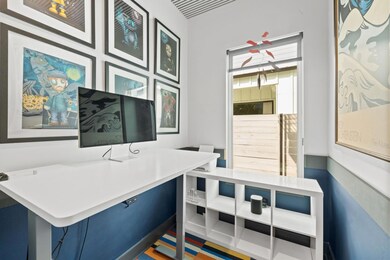
1111 Walton Ln Unit 2 Austin, TX 78721
Johnston Terrace NeighborhoodEstimated payment $4,257/month
Highlights
- In Ground Pool
- Electric Gate
- Built-In Refrigerator
- Gourmet Kitchen
- Two Primary Bedrooms
- Two Primary Bathrooms
About This Home
Your Private Oasis in East Austin! Discover this stunning
custom-built 2-bedroom, 2.5-bathroom + plus Office/Den home in the highly sought-after
Govalle neighborhood of East Austin. Nestled on a secluded corner of a double lot and
backing up to a city reserve park, this home offers unmatched privacy while keeping you
just minutes from the best of Austin. Carefuly designed with luxurious finishes throughout,
including open floor plan for entertaining, Calcutta stone, granite surfaces, upgraded Swiss
under-cabinet lighting, Hunter Douglass window shades and upgraded appliances. The
chef’s kitchen boasts black stainless steel appliances, a 5-burner cast iron range, double
oven, and a built-in wine fridge/beverage center. Upstairs, the primary suite features a spa
like bathroom adding a touch of elegance including a European toilet, double vanities,
spacious shower and closet, and direct access to the balcony. The second bedroom
includes a full bathroom and direct access to the balcony making it a perfect stay for family
and guests. Designed for seamless indoor-outdoor living, this home offers 300 sq. ft. of
balcony space—perfect for entertaining or easily convertible into an additional bedroom,
den or covered pergula. Outside, beat the Texas heat with a private Plungie Pool and BBQ
area, or relax in the xeriscaped yard with an in-ground sprinkler system—ideal for green
thumbs with a love for low-maintenance landscaping. Additional features include a double-
gated driveway, full ADT & Google Home security system, and a electric fireplace for that
cozy evening ambiance. Located just blocks from the historic Cesar Chavez district, you’re
surrounded by Austin’s top eateries, breweries, and parks. With Downtown Austin and
Austin-Bergstrom International Airport minutes away, and direct access to the Walnut
Creek Trails, this home offers the perfect balance of urban convenience and peaceful
retreat. Don’t miss this rare opportunity. Buyers Agents welcome
Listing Agent
The Truvillion Group LLC Brokerage Phone: (480) 643-8060 License #0460525 Listed on: 05/12/2025
Property Details
Home Type
- Condominium
Year Built
- Built in 2023
Lot Details
- Cul-De-Sac
- West Facing Home
- Dog Run
- Security Fence
- Gated Home
- Back and Front Yard Fenced
- Xeriscape Landscape
- Rain Sensor Irrigation System
- Many Trees
- Garden
Parking
- 1 Car Attached Garage
- Driveway
- Electric Gate
- Secured Garage or Parking
- Additional Parking
- Off-Street Parking
Home Design
- Raised Foundation
- Slab Foundation
- Shingle Roof
- Concrete Siding
- Vinyl Siding
Interior Spaces
- 1,347 Sq Ft Home
- 2-Story Property
- Open Floorplan
- Bar
- Dry Bar
- Vaulted Ceiling
- Ceiling Fan
- Chandelier
- Decorative Fireplace
- Fireplace Features Blower Fan
- Electric Fireplace
- Double Pane Windows
- Tinted Windows
- Blinds
- Bay Window
- Dining Room
- Home Office
- Pool Views
- Stacked Washer and Dryer
Kitchen
- Gourmet Kitchen
- Open to Family Room
- Built-In Gas Oven
- Built-In Gas Range
- Range Hood
- Microwave
- Built-In Refrigerator
- Freezer
- Ice Maker
- Dishwasher
- Wine Refrigerator
- Stainless Steel Appliances
- Kitchen Island
- Disposal
Flooring
- Wood
- Laminate
Bedrooms and Bathrooms
- 2 Bedrooms
- Double Master Bedroom
- Walk-In Closet
- Two Primary Bathrooms
- Double Vanity
- Bidet
- Walk-in Shower
Home Security
- Home Security System
- Smart Home
- Smart Thermostat
Outdoor Features
- In Ground Pool
- Balcony
- Patio
- Exterior Lighting
- Outdoor Grill
Location
- Property is near public transit
Schools
- Ortega Elementary School
- Martin Middle School
- Liberal Arts And Science Academy High School
Utilities
- Central Air
- Heating System Uses Natural Gas
- Natural Gas Connected
- ENERGY STAR Qualified Water Heater
- High Speed Internet
- Phone Available
- Cable TV Available
Listing and Financial Details
- Assessor Parcel Number 0203181303
Community Details
Overview
- No Home Owners Association
- Walton Subdivision
Amenities
- Picnic Area
Recreation
- Park
- Dog Park
- Trails
Security
- Carbon Monoxide Detectors
- Fire and Smoke Detector
- Fire Sprinkler System
Map
Home Values in the Area
Average Home Value in this Area
Property History
| Date | Event | Price | Change | Sq Ft Price |
|---|---|---|---|---|
| 07/12/2025 07/12/25 | Pending | -- | -- | -- |
| 06/21/2025 06/21/25 | Price Changed | $675,000 | -6.3% | $501 / Sq Ft |
| 06/05/2025 06/05/25 | Price Changed | $720,000 | -4.0% | $535 / Sq Ft |
| 05/12/2025 05/12/25 | For Sale | $750,000 | -- | $557 / Sq Ft |
Similar Homes in Austin, TX
Source: Unlock MLS (Austin Board of REALTORS®)
MLS Number: 3510552
- 1113 Walton Ln Unit 1
- 1104 Perry Rd
- 5711 Steven Creek Way
- 6011 Bolm Rd
- 6100 Calmar Cove
- 1040 Gardner Rd
- 1021 Gardner Rd
- 1101 Mahan Dr
- 6001 Jain Ln
- 6110 Calmar Cove
- 1104 Gardner Rd
- 1105 Brookswood Ave
- 4809 Bolm Rd
- 1128 Gardner Rd Unit B
- 1130 Gardner Rd
- 1106 Saucedo St
- 1125 Brookswood Ave
- 0 Bolm Rd Unit ACT5457830
- 1205 Arthur Stiles Rd
- 5106 Prock Ln
