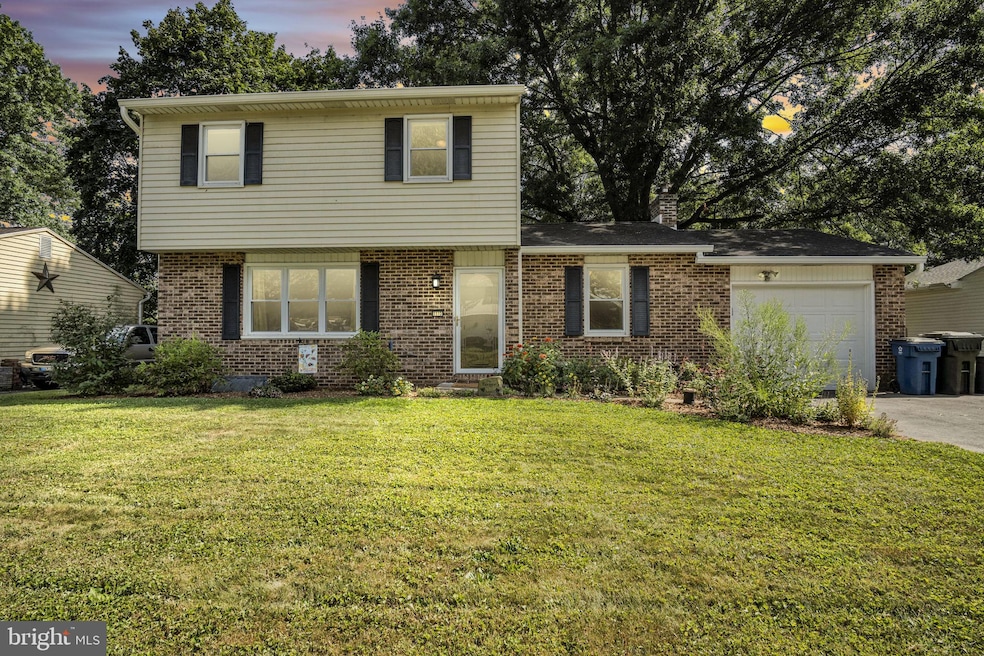1113 Floribunda Ln Mechanicsburg, PA 17055
Estimated payment $2,203/month
Highlights
- Deck
- Traditional Architecture
- No HOA
- Mechanicsburg Area Senior High School Rated A-
- Engineered Wood Flooring
- Game Room
About This Home
Step inside and be captivated by this stunning Rosegarden home. The impressive entryway features gorgeous hand-hewn wood flooring and a striking stone accent wall, creating an atmosphere of modern elegance that feels both grand and welcoming. This home is perfectly move-in ready, with fresh paint throughout most of the areas and updated lighting that brightens every room. The step-down family room has a beautiful fireplace and cozy feel for readying, relaxing and renewing. The 2nd floor offers three spacious bedrooms. Downstairs, the basement has been beautifully finished, providing a versatile bonus space that's ideal for a home office, a game room, or a private retreat. The kitchen is a true delight for any home chef, complete with a generous pantry, ample counter space, and plenty of cabinetry for all your needs. A brand-new microwave has just been installed, adding to the list of features that make this property so appealing. You'll have peace of mind with significant recent updates, including a newer heat-pump with oil backup (installed in 2017) and a newer water softener. Outside, a beautiful wood privacy fence encloses the backyard, creating a secluded oasis perfect for relaxing or entertaining. Come and see for yourself why this Rosegarden gem is the perfect place to call your own.
Home Details
Home Type
- Single Family
Est. Annual Taxes
- $4,054
Year Built
- Built in 1976
Lot Details
- 10,019 Sq Ft Lot
- Privacy Fence
- Wood Fence
- Cleared Lot
- Property is in excellent condition
Parking
- 1 Car Attached Garage
- Garage Door Opener
Home Design
- Traditional Architecture
- Brick Exterior Construction
- Block Foundation
- Poured Concrete
- Fiberglass Roof
- Asphalt Roof
- Aluminum Siding
- Stick Built Home
- Chimney Cap
Interior Spaces
- 1,524 Sq Ft Home
- Property has 2 Levels
- Wood Burning Fireplace
- Double Pane Windows
- Double Hung Windows
- Family Room
- Living Room
- Formal Dining Room
- Game Room
- Laundry Room
- Partially Finished Basement
Kitchen
- Eat-In Kitchen
- Electric Oven or Range
- Microwave
- Dishwasher
- Disposal
Flooring
- Engineered Wood
- Carpet
- Load Restrictions
- Ceramic Tile
- Luxury Vinyl Plank Tile
Bedrooms and Bathrooms
- 3 Bedrooms
- En-Suite Primary Bedroom
Outdoor Features
- Deck
- Shed
Location
- Suburban Location
Schools
- Elmwood Elementary School
- Mechanicsburg Middle School
- Mechanicsburg Area High School
Utilities
- Forced Air Heating and Cooling System
- Heating System Uses Oil
- Back Up Oil Heat Pump System
- 200+ Amp Service
- Electric Water Heater
- Water Conditioner is Owned
- Grinder Pump
- Cable TV Available
Listing and Financial Details
- Tax Lot 9
- Assessor Parcel Number 42-31-2153-018
Community Details
Overview
- No Home Owners Association
- Rosegarden Subdivision
Recreation
- Community Playground
Map
Home Values in the Area
Average Home Value in this Area
Tax History
| Year | Tax Paid | Tax Assessment Tax Assessment Total Assessment is a certain percentage of the fair market value that is determined by local assessors to be the total taxable value of land and additions on the property. | Land | Improvement |
|---|---|---|---|---|
| 2025 | $3,923 | $178,800 | $46,500 | $132,300 |
| 2024 | $3,780 | $178,800 | $46,500 | $132,300 |
| 2023 | $3,615 | $178,800 | $46,500 | $132,300 |
| 2022 | $3,518 | $178,800 | $46,500 | $132,300 |
| 2021 | $3,409 | $178,800 | $46,500 | $132,300 |
| 2020 | $3,324 | $178,800 | $46,500 | $132,300 |
| 2019 | $3,242 | $178,800 | $46,500 | $132,300 |
| 2018 | $3,186 | $178,800 | $46,500 | $132,300 |
| 2017 | $3,122 | $178,800 | $46,500 | $132,300 |
| 2016 | -- | $178,800 | $46,500 | $132,300 |
| 2015 | -- | $178,800 | $46,500 | $132,300 |
| 2014 | -- | $178,800 | $46,500 | $132,300 |
Property History
| Date | Event | Price | Change | Sq Ft Price |
|---|---|---|---|---|
| 08/18/2025 08/18/25 | Pending | -- | -- | -- |
| 08/13/2025 08/13/25 | For Sale | $350,000 | +81.4% | $230 / Sq Ft |
| 04/10/2015 04/10/15 | Sold | $192,900 | 0.0% | $106 / Sq Ft |
| 03/09/2015 03/09/15 | Pending | -- | -- | -- |
| 03/05/2015 03/05/15 | For Sale | $192,900 | -- | $106 / Sq Ft |
Purchase History
| Date | Type | Sale Price | Title Company |
|---|---|---|---|
| Warranty Deed | $192,900 | -- | |
| Deed | $162,100 | -- | |
| Deed | $120,000 | -- |
Mortgage History
| Date | Status | Loan Amount | Loan Type |
|---|---|---|---|
| Open | $163,965 | New Conventional | |
| Previous Owner | $145,500 | New Conventional | |
| Previous Owner | $160,828 | FHA | |
| Previous Owner | $119,939 | No Value Available |
Source: Bright MLS
MLS Number: PACB2045322
APN: 42-31-2153-018
- 1122 Floribunda Ln
- 6 Jennifer Ln
- 2726 High St
- 108 Slover Rd
- 2504 Rolo Ct Unit MHP
- 2410 Rye Cir
- 4518 Rolo Ct Unit MHP
- 908 Derbyshire Ave
- 4540 Rolo Ct Unit MHP
- 1435 Williams Grove Rd
- 1554 Williams Grove Rd
- 151 Martel Cir
- 644 W Siddonsburg Rd
- 178 Martel Cir
- 10 Winter Dr
- 1 Winter Dr
- 422 Gettysburg Pike
- 2311 Mill Rd
- 22 S Seasons Dr
- 1781 S Meadow Dr







