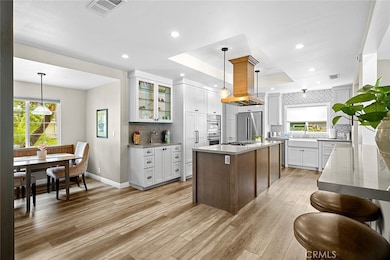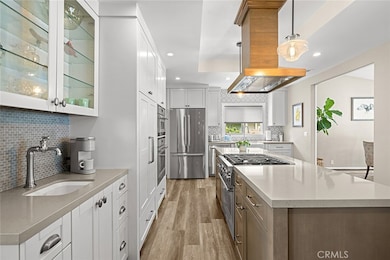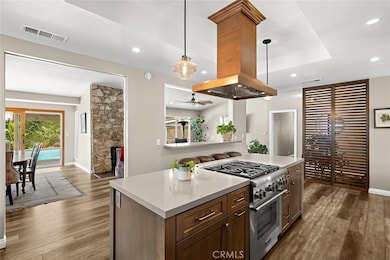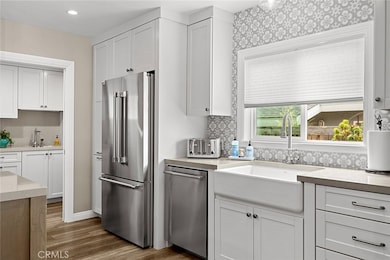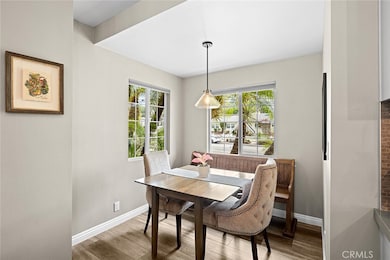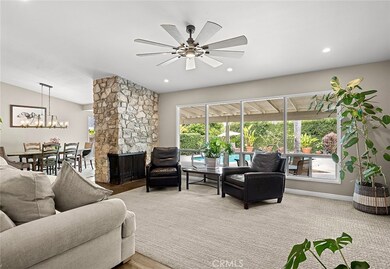
1113 N Raymond Ave Fullerton, CA 92831
Lower Raymond Hills NeighborhoodEstimated payment $7,260/month
Highlights
- Parking available for a boat
- In Ground Pool
- Updated Kitchen
- Fullerton Union High School Rated A
- Primary Bedroom Suite
- Open Floorplan
About This Home
Highly upgraded and remodeled pool home in the desirable Raymond Hills neighborhood! All upgrades were completed within the last few years, including a full repipe with copper plumbing, remodeled kitchen, and smart expansions for extra space. This single-level residence features 3 bedrooms, 2 full baths and 1 half bath, with contemporary new flooring in the living areas. Just inside the entry, a permitted breakfast nook expansion adds 200 square feet of sun-filled space. The remodeled, designer kitchen showcases quartz countertops, tile backsplashes, custom cabinets, and a farmhouse sink paired with quality stainless appliances. A unique quartz bar opens to the living room, creating a natural focal point for entertaining with an open flow of light
and space. The home’s Mid-Century Modern roots are reflected in the living area with vaulted ceilings, a floor-to-ceiling stone fireplace, and a wall of windows overlooking the backyard. The spacious formal dining room transitions seamlessly through sliders to the covered patio and sunny pool deck, all surrounded by tall hedges and privacy fencing for peaceful seclusion. Adjacent to the kitchen, the laundry room functions like a mudroom with direct exterior access from the pool area to a convenient powder bath, plus a sink and extra storage. All three bedrooms feature wood-grain, waterproof vinyl floors, including the primary suite with dual closets and 3/4 bath. Down the hall, a second full bath showcases a beautifully tiled vanity. The detached, extended rear-load garage includes 220V electrical for EV charging, side-mount garage opener accommodating larger vehicles, and barn doors on the front side providing pass-through and workshop access. Located in the sought-after Raymond Hills neighborhood within walking distance of top-rated Raymond Elementary, with close proximity to local shops, restaurants, bakeries, parks, CSU Fullerton, Fullerton College, and nature preserves, plus easy freeway access. Permitted overnight street parking is an added perk. This meticulously upgraded pool home combines luxurious style and amenities with comfortable, convenient living in one of the area's most desirable locations.
Listing Agent
Douglas Elliman of California Brokerage Phone: 949-678-5198 License #01437125 Listed on: 06/26/2025

Home Details
Home Type
- Single Family
Est. Annual Taxes
- $4,273
Year Built
- Built in 1955 | Remodeled
Lot Details
- 7,729 Sq Ft Lot
- Wood Fence
- Chain Link Fence
- Front and Back Yard Sprinklers
- Back and Front Yard
- On-Hand Building Permits
Parking
- 2 Car Garage
- Pull-through
- Parking Available
- Rear-Facing Garage
- Single Garage Door
- Garage Door Opener
- Parking available for a boat
Property Views
- Pool
- Neighborhood
Home Design
- Additions or Alterations
- Raised Foundation
- Fire Rated Drywall
- Interior Block Wall
- Frame Construction
- Blown-In Insulation
- Asphalt Roof
- Pre-Cast Concrete Construction
- Copper Plumbing
Interior Spaces
- 1,949 Sq Ft Home
- 1-Story Property
- Open Floorplan
- Wet Bar
- Wired For Data
- Built-In Features
- Ceiling Fan
- Recessed Lighting
- Wood Burning Fireplace
- Gas Fireplace
- Awning
- Drapes & Rods
- Blinds
- Sliding Doors
- Panel Doors
- Entryway
- Family Room with Fireplace
- Living Room
- Dining Room
- Storage
- Vinyl Flooring
Kitchen
- Updated Kitchen
- Breakfast Area or Nook
- Eat-In Kitchen
- Breakfast Bar
- Electric Oven
- Gas Range
- Range Hood
- <<microwave>>
- Ice Maker
- Water Line To Refrigerator
- Dishwasher
- Kitchen Island
- Quartz Countertops
- Pots and Pans Drawers
- Built-In Trash or Recycling Cabinet
- Self-Closing Drawers
- Utility Sink
Bedrooms and Bathrooms
- 3 Main Level Bedrooms
- Primary Bedroom Suite
- Remodeled Bathroom
- Bathroom on Main Level
- Quartz Bathroom Countertops
- Bathtub
- Walk-in Shower
- Exhaust Fan In Bathroom
- Linen Closet In Bathroom
Laundry
- Laundry Room
- Washer and Gas Dryer Hookup
Home Security
- Carbon Monoxide Detectors
- Fire and Smoke Detector
Pool
- In Ground Pool
- Pool Tile
Outdoor Features
- Covered patio or porch
- Exterior Lighting
Schools
- Raymond Elementary School
- Ladera Vista Middle School
- Fullerton Union High School
Utilities
- Ducts Professionally Air-Sealed
- Central Heating and Cooling System
- Heating System Uses Natural Gas
- Vented Exhaust Fan
- 220 Volts in Garage
- Gas Water Heater
- Phone Available
- Cable TV Available
Additional Features
- Low Pile Carpeting
- Suburban Location
Listing and Financial Details
- Tax Lot 130
- Tax Tract Number 2281
- Assessor Parcel Number 02946103
- $392 per year additional tax assessments
Community Details
Overview
- No Home Owners Association
Recreation
- Park
- Bike Trail
Map
Home Values in the Area
Average Home Value in this Area
Tax History
| Year | Tax Paid | Tax Assessment Tax Assessment Total Assessment is a certain percentage of the fair market value that is determined by local assessors to be the total taxable value of land and additions on the property. | Land | Improvement |
|---|---|---|---|---|
| 2024 | $4,273 | $370,875 | $236,971 | $133,904 |
| 2023 | $4,168 | $363,603 | $232,324 | $131,279 |
| 2022 | $4,136 | $356,474 | $227,769 | $128,705 |
| 2021 | $4,063 | $349,485 | $223,303 | $126,182 |
| 2020 | $4,017 | $343,765 | $221,013 | $122,752 |
| 2019 | $3,914 | $337,025 | $216,679 | $120,346 |
| 2018 | $3,758 | $321,488 | $212,431 | $109,057 |
| 2017 | $3,695 | $315,185 | $208,266 | $106,919 |
| 2016 | $3,618 | $309,005 | $204,182 | $104,823 |
| 2015 | $3,518 | $304,364 | $201,115 | $103,249 |
| 2014 | $3,416 | $298,402 | $197,175 | $101,227 |
Property History
| Date | Event | Price | Change | Sq Ft Price |
|---|---|---|---|---|
| 06/26/2025 06/26/25 | For Sale | $1,250,000 | -- | $641 / Sq Ft |
Purchase History
| Date | Type | Sale Price | Title Company |
|---|---|---|---|
| Interfamily Deed Transfer | -- | Fidelity National Title | |
| Interfamily Deed Transfer | -- | -- | |
| Interfamily Deed Transfer | -- | Security Union Title |
Mortgage History
| Date | Status | Loan Amount | Loan Type |
|---|---|---|---|
| Closed | $484,350 | New Conventional | |
| Closed | $420,000 | New Conventional | |
| Closed | $400,000 | New Conventional | |
| Closed | $386,250 | New Conventional | |
| Closed | $400,000 | New Conventional | |
| Closed | $350,000 | Unknown | |
| Closed | $50,000 | Unknown | |
| Closed | $256,000 | Unknown | |
| Closed | $190,000 | New Conventional | |
| Closed | $152,000 | Unknown |
Similar Homes in Fullerton, CA
Source: California Regional Multiple Listing Service (CRMLS)
MLS Number: OC25142614
APN: 029-461-03
- 1019 Dorothy Ln
- 1227 Riedel Ave
- 905 Oakdale Ave
- 1319 Riedel Ave
- 1625 Victoria Dr
- 913 N Acacia Ave
- 1537 E Brookdale Place
- 1114 N Acacia Ave
- 714 E Chapman Ave
- 613 E Chapman Ave
- 227 N Yale Ave
- 1901 Victoria Dr
- 720 Maertin Ln
- 131 N Montague Ave
- 1941 Skyline Dr
- 1719 Central Ave
- 621 N Mountain View Place
- 2018 Palisades Dr
- 1354 Shadow Ln Unit 102
- 1354 Shadow Ln Unit 201
- 227 N Yale Ave
- 227 N Yale Ave Unit One bed room /full bath
- 1301 E Commonwealth Ave
- 1360 Shadow Ln
- 307 N Acacia Ave Unit C
- 1349 Shadow Ln Unit D
- 1650 Clear Springs Dr Unit 97
- 1800 Brea Blvd
- 146 S Princeton Ave Unit 4
- 2036 E Whiting Ave Unit 6
- 123 E Glenwood Ave Unit Glenwood
- 1736 E Commonwealth Ave Unit 102
- 229 E Commonwealth Ave
- 548 Sycamore Ave
- 436 E Truslow Ave Unit B
- 436 E Truslow Ave Unit A
- 437 E Patterson Way
- 2404 E Nutwood Ave
- 2456 E Nutwood Ave
- 113 S Lillie Ave Unit 201-07

