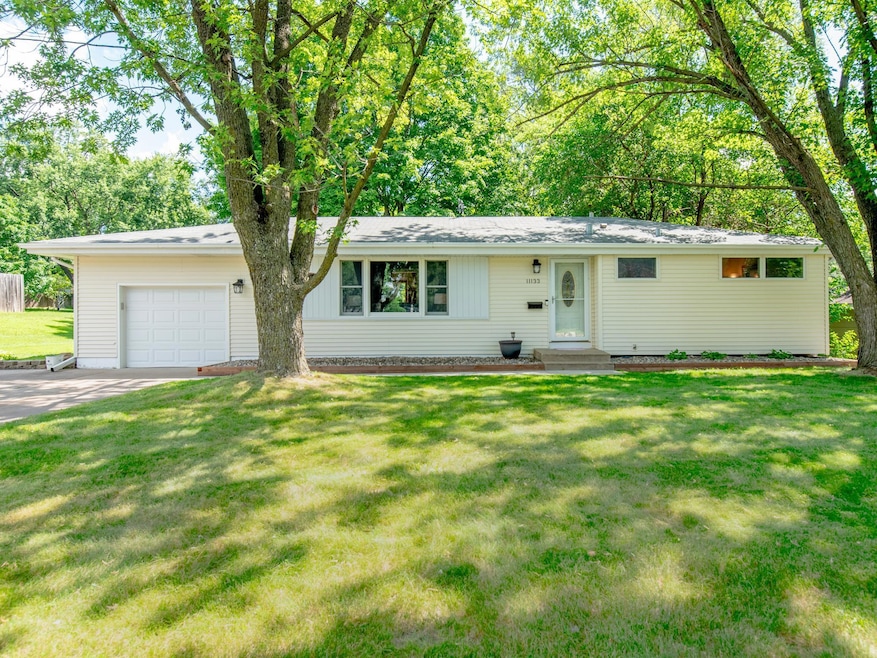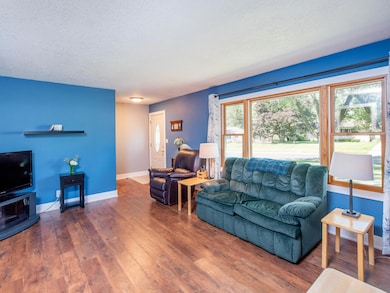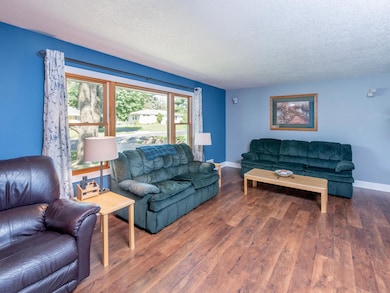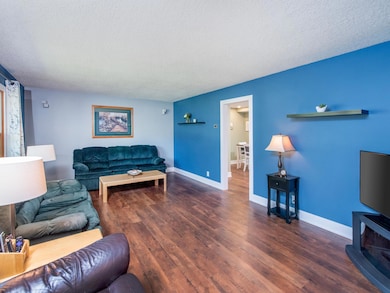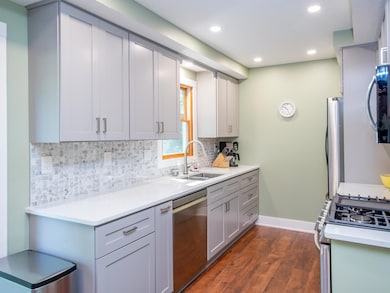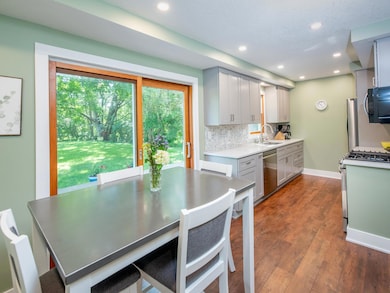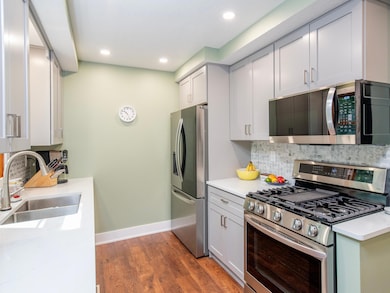
11133 Quinn Ave S Bloomington, MN 55437
West Bloomington NeighborhoodEstimated payment $2,573/month
Highlights
- Popular Property
- No HOA
- 1 Car Attached Garage
- Jefferson Senior High School Rated A-
- Stainless Steel Appliances
- Living Room
About This Home
Welcome home to this West Bloomington rambler situated on over .35 acres. This home has been well maintained and loved by the current owners for over 39 years. As soon as you walk in, you're welcomed by an inviting front living room with tastefully updated flooring and trim work throughout.
As you continue in, the flow of the home leads you to the completely updated kitchen (2023) featuring new cabinetry, quartz countertops and updated appliances throughout. The main level comes completed with three bedrooms and full bathroom. As you walk downstairs, you are greeted with an additional entertaining space complete with wet bar for all your group gatherings. New egress window (2025) allows for confirming fourth and fifth bedrooms for your expanding needs. In the functional utility space, new mechanicals (Furnace 2024, AC 2025) and ample shelf storage can be found. Back outdoors, new sidewalks and landscape timbers provide an inviting curb appeal. Enjoy the views from your new low maintenance deck overlooking the large backyard ready for all recreational and entertaining activities. Conveniently located near multiple parks and schools, ready for the next owner! Listing agent is related to sellers.
Home Details
Home Type
- Single Family
Est. Annual Taxes
- $4,369
Year Built
- Built in 1958
Lot Details
- 0.35 Acre Lot
- Lot Dimensions are 101x183x60x201
Parking
- 1 Car Attached Garage
- Heated Garage
Interior Spaces
- 1-Story Property
- Family Room
- Living Room
- Utility Room
Kitchen
- Cooktop
- Microwave
- Dishwasher
- Wine Cooler
- Stainless Steel Appliances
- Disposal
Bedrooms and Bathrooms
- 5 Bedrooms
Laundry
- Dryer
- Washer
Finished Basement
- Basement Fills Entire Space Under The House
- Basement Window Egress
Utilities
- Forced Air Heating and Cooling System
Community Details
- No Home Owners Association
- Southwood Terrace 3Rd Add Subdivision
Listing and Financial Details
- Assessor Parcel Number 3002724210060
Map
Home Values in the Area
Average Home Value in this Area
Tax History
| Year | Tax Paid | Tax Assessment Tax Assessment Total Assessment is a certain percentage of the fair market value that is determined by local assessors to be the total taxable value of land and additions on the property. | Land | Improvement |
|---|---|---|---|---|
| 2023 | $4,303 | $361,700 | $160,900 | $200,800 |
| 2022 | $3,630 | $354,900 | $158,000 | $196,900 |
| 2021 | $3,326 | $292,900 | $133,900 | $159,000 |
| 2020 | $3,322 | $273,100 | $130,100 | $143,000 |
| 2019 | $3,066 | $266,000 | $130,100 | $135,900 |
| 2018 | $3,019 | $243,600 | $127,300 | $116,300 |
| 2017 | $2,819 | $222,400 | $114,300 | $108,100 |
| 2016 | $2,983 | $223,000 | $111,800 | $111,200 |
| 2015 | $2,885 | $209,200 | $108,500 | $100,700 |
| 2014 | -- | $192,900 | $105,200 | $87,700 |
Property History
| Date | Event | Price | Change | Sq Ft Price |
|---|---|---|---|---|
| 07/11/2025 07/11/25 | For Sale | $400,000 | -- | $192 / Sq Ft |
Purchase History
| Date | Type | Sale Price | Title Company |
|---|---|---|---|
| Quit Claim Deed | -- | First American Title Ins Co |
Mortgage History
| Date | Status | Loan Amount | Loan Type |
|---|---|---|---|
| Open | $60,000 | New Conventional | |
| Open | $189,000 | New Conventional | |
| Closed | $186,000 | New Conventional |
Similar Homes in the area
Source: NorthstarMLS
MLS Number: 6753699
APN: 30-027-24-21-0060
- 4709 W 111th St
- 4608 Oxborough Ln
- 5248 Overlook Dr
- 5001 W 108th St
- 11108 Utica Ave S
- 11110 Utica Ave S
- 4664 Morris Ln
- 11115 Vessey Cir
- 11248 Utica Ave S
- 5043 Overlook Cir
- 11509 Palmer Rd
- 4716 Overlook Dr
- 11250 Vessey Ave S
- 11040 Irwin Ave S
- 10708 Toledo Curve
- 11124 Xavier Ct
- 10726 Toledo Ct
- 11304 Vessey Ave S
- 5275 Balmoral Ln
- 11342 Xavier Rd
- 10905 Irwin Ave S
- 10717 France Ave S
- 4009 Heritage Hills Dr Unit 108
- 3901-3909 Heritage Hills Dr
- 10670 Brunswick Rd
- 5200 W 102nd St
- 10660 Hampshire Ave S
- 9900 Briar Rd
- 5200 W 98th St
- 9851 Harrison Rd
- 4615 W 123rd St W
- 10934 Pennsylvania Ave S
- 9801 Harrison Rd
- 10609 Queen Ave S
- 4350 124th St W
- 9618 Utica Rd Unit 9616 Utica Rd
- 10906 Quebec Ave S
- 3809 Sibley St
- 7540 W 111th St
- 4142 126th St W
