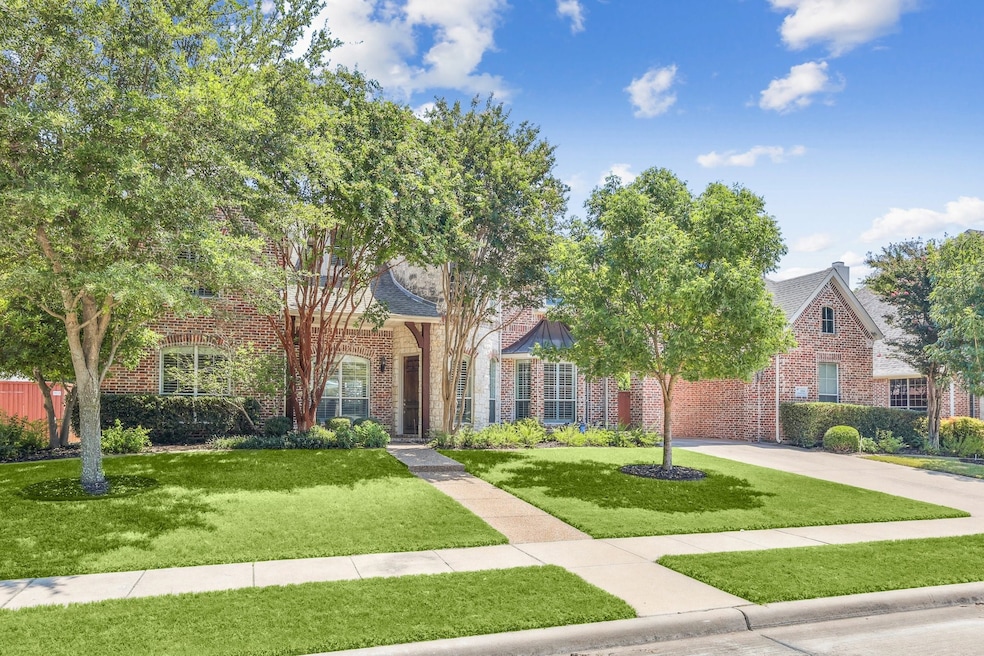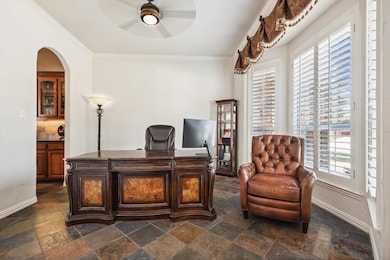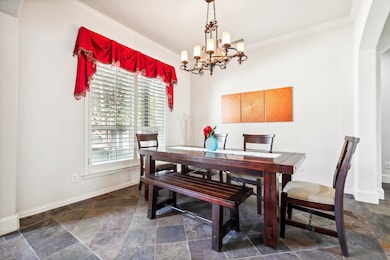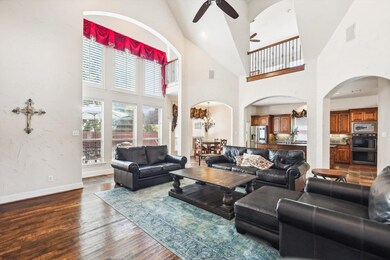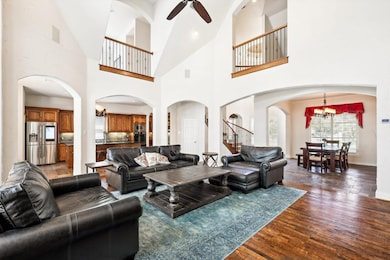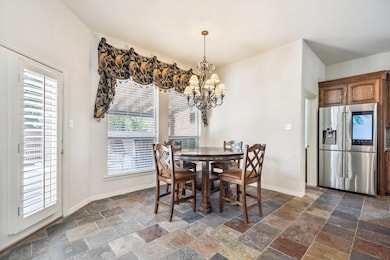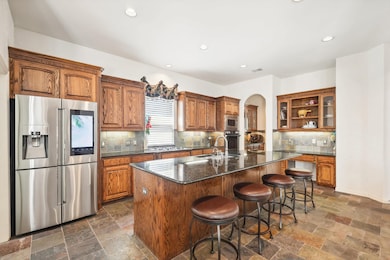
1114 Crosswind Dr Murphy, TX 75094
Estimated payment $5,452/month
Highlights
- Popular Property
- In Ground Pool
- Open Floorplan
- Martha Hunt Elementary School Rated A
- Solar Power System
- Vaulted Ceiling
About This Home
Welcome home! LOW electric bills!!! Paid off solar panels & a whole home generator! Never worry about high electric bills or losing electricity! This is the perfect place to entertain, live, enjoy and relax. The open floor plan gives you room to spread out and the backyard invites you to peace and quiet. The kitchen has a new oven and microwave along with instant hot water at the sink so that cooking is a breeze. Your living room is bright and open so that you can enjoy entertaining or quiet evenings. With a large primary bedroom downstairs overlooking the serene backyard and a newly updated primary bathroom, you'll never want to leave home. The upstairs of this home has new carpet with 3 more bedrooms, a tucked away reading area, a game room with a wet bar area and a media room! The backyard features a covered patio with a sparkling pool and hot tub. Extra yard on the side of the house gives room to run or garden. This home is what you are looking for with too many updates to list!
Listing Agent
Keller Williams Realty-FM Brokerage Phone: 972-249-7252 License #0530023 Listed on: 06/20/2025

Home Details
Home Type
- Single Family
Est. Annual Taxes
- $11,418
Year Built
- Built in 2003
Lot Details
- 0.29 Acre Lot
- Interior Lot
- Sprinkler System
- Few Trees
HOA Fees
- $42 Monthly HOA Fees
Parking
- 3 Car Attached Garage
- Driveway
Home Design
- Traditional Architecture
- Brick Exterior Construction
- Slab Foundation
- Composition Roof
Interior Spaces
- 4,498 Sq Ft Home
- 2-Story Property
- Open Floorplan
- Vaulted Ceiling
- Gas Fireplace
Kitchen
- Eat-In Kitchen
- Double Convection Oven
- Gas Cooktop
- Microwave
- Dishwasher
- Kitchen Island
Flooring
- Wood
- Carpet
- Tile
- Slate Flooring
Bedrooms and Bathrooms
- 5 Bedrooms
- Walk-In Closet
- 4 Full Bathrooms
Eco-Friendly Details
- Solar Power System
Outdoor Features
- In Ground Pool
- Covered patio or porch
- Rain Gutters
Schools
- Hunt Elementary School
- Mcmillen High School
Utilities
- Central Heating and Cooling System
- Heating System Uses Natural Gas
- Power Generator
- Water Purifier
- High Speed Internet
- Cable TV Available
Community Details
- Association fees include management
- Texas Star Community Management Association
- Rolling Ridge Estates Ph I Subdivision
Listing and Financial Details
- Legal Lot and Block 15 / A
- Assessor Parcel Number R445700A01501
Map
Home Values in the Area
Average Home Value in this Area
Tax History
| Year | Tax Paid | Tax Assessment Tax Assessment Total Assessment is a certain percentage of the fair market value that is determined by local assessors to be the total taxable value of land and additions on the property. | Land | Improvement |
|---|---|---|---|---|
| 2023 | $10,731 | $665,199 | $183,750 | $627,341 |
| 2022 | $11,843 | $604,726 | $157,500 | $535,295 |
| 2021 | $11,353 | $549,751 | $136,500 | $413,251 |
| 2020 | $11,752 | $562,705 | $136,500 | $426,205 |
| 2019 | $11,766 | $537,000 | $136,500 | $400,500 |
| 2018 | $11,606 | $524,900 | $126,000 | $398,900 |
| 2017 | $11,864 | $536,590 | $126,000 | $410,590 |
| 2016 | $11,218 | $521,045 | $126,000 | $395,045 |
| 2015 | $9,706 | $455,547 | $99,750 | $355,797 |
Property History
| Date | Event | Price | Change | Sq Ft Price |
|---|---|---|---|---|
| 06/20/2025 06/20/25 | For Sale | $839,999 | -- | $187 / Sq Ft |
Purchase History
| Date | Type | Sale Price | Title Company |
|---|---|---|---|
| Vendors Lien | -- | None Available | |
| Vendors Lien | -- | Hftc | |
| Warranty Deed | -- | -- | |
| Special Warranty Deed | -- | -- | |
| Vendors Lien | -- | Atc |
Mortgage History
| Date | Status | Loan Amount | Loan Type |
|---|---|---|---|
| Open | $420,000 | New Conventional | |
| Closed | $415,000 | New Conventional | |
| Closed | $423,920 | New Conventional | |
| Closed | $52,900 | New Conventional | |
| Previous Owner | $299,650 | New Conventional | |
| Previous Owner | $325,000 | New Conventional | |
| Previous Owner | $378,000 | New Conventional | |
| Previous Owner | $422,010 | New Conventional | |
| Previous Owner | $111,385 | Unknown | |
| Previous Owner | $330,771 | Fannie Mae Freddie Mac | |
| Previous Owner | $317,500 | Purchase Money Mortgage | |
| Previous Owner | $310,320 | Purchase Money Mortgage | |
| Closed | $39,650 | No Value Available |
Similar Homes in Murphy, TX
Source: North Texas Real Estate Information Systems (NTREIS)
MLS Number: 20976141
APN: R-4457-00A-0150-1
- 213 Sherwood Dr
- 1304 Salsbury Cir
- 132 Sherwood Dr
- 1127 Westminster Ave
- 200 Osman Dr
- 945 Brentwood Dr
- 221 Roy Rogers Ln
- 119 Windsor Dr
- 1217 Mandeville Dr
- 348 Kansas Trail
- 1006 Cardinal Ct
- 1217 Avondale Dr
- 508 Wentworth Ln
- 436 Dakota Dr
- 537 Quail Run Dr
- 926 Falcon Trail
- 432 Ponderosa Trail
- 826 Mustang Ridge Dr
- 448 Huntington Dr
- 501 Windward Dr
- 108 Sherwood Dr
- 103 Westminister Ave
- 348 Kansas Trail
- 400 Dakota Dr
- 717 Summerfield Dr
- 509 Wentworth Ln
- 1014 Sparrow Dr
- 520 Flamingo Ct
- 907 Mustang Ridge Dr
- 321 Greenfield Dr
- 310 Greenfield Dr
- 821 Meadowlark Dr
- 5604 Gregory Ln
- 729 Steppe Dr
- 3400 Mcmillen Rd
- 3312 Francis Dr
- 7304 Meadow Glen Dr
- 1319 Periwinkle Dr
- 4325 Angelina Dr Unit ID1019521P
- 2036 Country Club Dr
