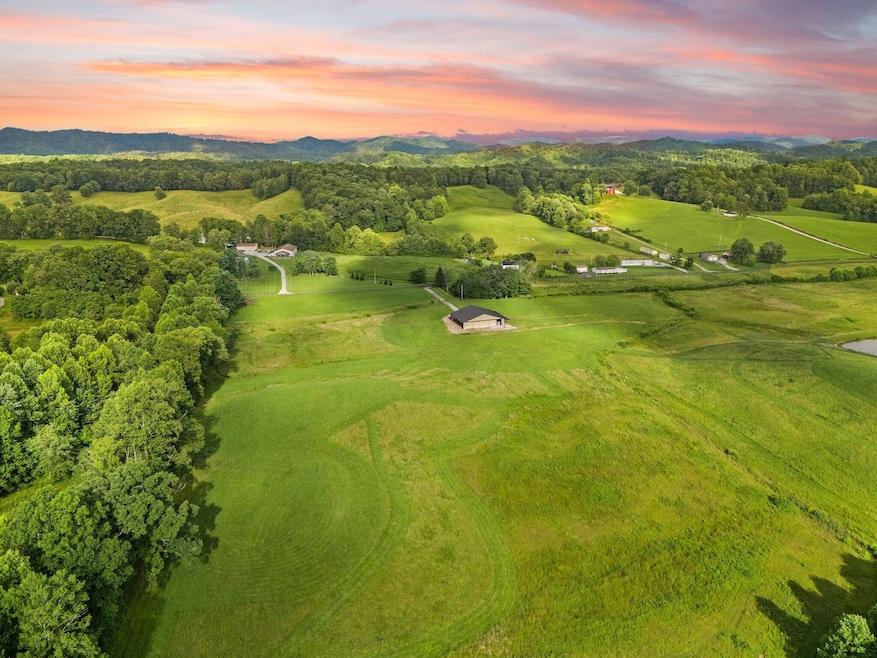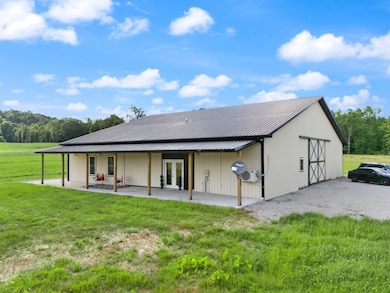
1114 Matt Baker Rd London, KY 40744
Estimated payment $3,807/month
Highlights
- Guest House
- Stables
- Wood Flooring
- Barn
- Mountain View
- Eat-In Kitchen
About This Home
Privately gated and perfectly built on 20 surveyed Acres- Welcome to 1114 Matt Baker Rd • London, KY —a 3BD/2BA Barndominium in Laurel County, London KY. In total under roof an expansive 6000 Sq.Ft. of refined living, soaring ceilings, a chef's kitchen, equestrian-style fenced Graceland, and that custom indoor-outdoor flow we all crave. Located off hwy 229, close to everything. Experience Luxury with 5 arched custom horse stalls, a multi-level hay storage and feeding loft, dual sliding barn doors on each side of the structure allowing you to drive through or park any vehicle or utility vehicle., all set against serene farm and tree line views of rolling land and sky views for days. This is refined living.
Open House Schedule
-
Friday, September 05, 202512:00 to 4:00 pm9/5/2025 12:00:00 PM +00:009/5/2025 4:00:00 PM +00:00Add to Calendar
Home Details
Home Type
- Single Family
Est. Annual Taxes
- $319
Year Built
- Built in 2024
Lot Details
- 20 Acre Lot
- Partially Fenced Property
- Wood Fence
- Wire Fence
Parking
- 3 Car Garage
- 6 Attached Carport Spaces
- Driveway
Property Views
- Mountain
- Rural
Home Design
- Slab Foundation
- Metal Roof
- Aluminum Siding
Interior Spaces
- 2,624 Sq Ft Home
- Ceiling Fan
- Insulated Windows
- Window Screens
- Insulated Doors
- Entrance Foyer
- Family Room
Kitchen
- Eat-In Kitchen
- Oven or Range
- Microwave
- Dishwasher
Flooring
- Wood
- Laminate
- Concrete
Bedrooms and Bathrooms
- 3 Bedrooms
- Walk-In Closet
- In-Law or Guest Suite
- 2 Full Bathrooms
Laundry
- Dryer
- Washer
Schools
- Campground Elementary School
- North Laurel Middle School
- North Laurel High School
Utilities
- Cooling Available
- Forced Air Heating System
- Septic Tank
Additional Features
- Guest House
- Barn
- Stables
Community Details
- Rural Subdivision
Listing and Financial Details
- Assessor Parcel Number 112-00-00-043.00
Map
Home Values in the Area
Average Home Value in this Area
Tax History
| Year | Tax Paid | Tax Assessment Tax Assessment Total Assessment is a certain percentage of the fair market value that is determined by local assessors to be the total taxable value of land and additions on the property. | Land | Improvement |
|---|---|---|---|---|
| 2024 | $319 | $41,300 | $0 | $0 |
| 2023 | $327 | $41,300 | $0 | $0 |
| 2022 | $330 | $41,300 | $0 | $0 |
| 2021 | $135 | $16,300 | $0 | $0 |
| 2020 | $136 | $16,300 | $0 | $0 |
| 2019 | $137 | $16,300 | $0 | $0 |
| 2018 | $136 | $16,300 | $0 | $0 |
| 2017 | $136 | $164,000 | $0 | $0 |
| 2015 | $136 | $16,300 | $11,000 | $5,300 |
| 2012 | -- | $16,300 | $11,000 | $5,300 |
Property History
| Date | Event | Price | Change | Sq Ft Price |
|---|---|---|---|---|
| 08/28/2025 08/28/25 | Price Changed | $699,000 | -1.4% | $266 / Sq Ft |
| 07/24/2025 07/24/25 | Price Changed | $709,000 | -1.5% | $270 / Sq Ft |
| 06/22/2025 06/22/25 | For Sale | $720,000 | -- | $274 / Sq Ft |
Purchase History
| Date | Type | Sale Price | Title Company |
|---|---|---|---|
| Deed | $450,000 | None Listed On Document | |
| Quit Claim Deed | -- | -- |
Mortgage History
| Date | Status | Loan Amount | Loan Type |
|---|---|---|---|
| Open | $530,000 | New Conventional |
Similar Homes in London, KY
Source: ImagineMLS (Bluegrass REALTORS®)
MLS Number: 25013322
APN: 112-00-00-043.00
- 00 Hopper Creek Rd
- 2745 Hopper Creek Rd
- 1235 Westerfield Rd
- 112 Westerfield Rd
- 1534 Tuttle Rd
- 0 Poplar Hollow Rd
- 9999 State Hwy 1304
- 9999 Robinson Creek Rd
- 800 Blackwater Church Rd
- 0 Gregory Tuttle Rd
- 801 Blackwater Church Rd
- 1004 Blackwater Church Rd
- 630 McClure Bridge Rd
- 6569 Barbourville Rd
- 6854 E Laurel Rd
- 9999 Cam Court Dr
- 748 Elam Branch Rd
- 168 Bond Hill
- Lot 3 & 4 Bond Hill
- Lot 9 & 10 Bond Hill






