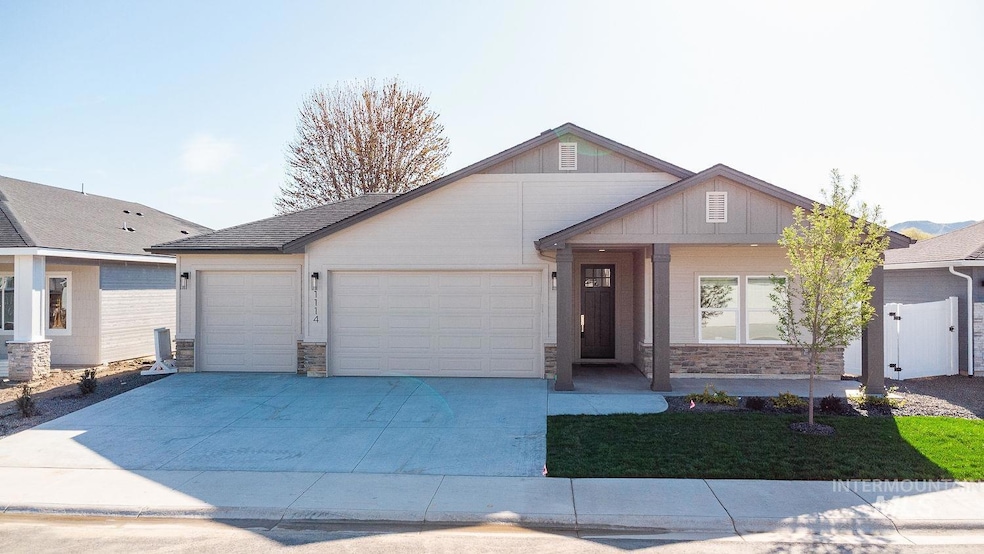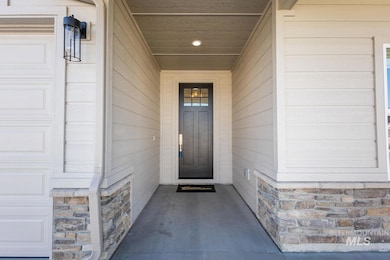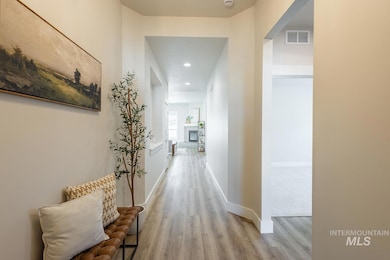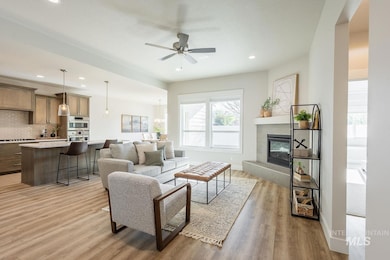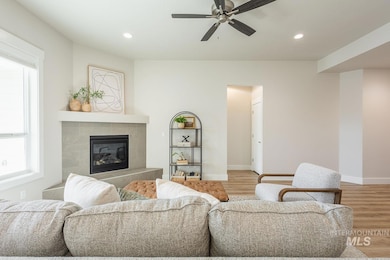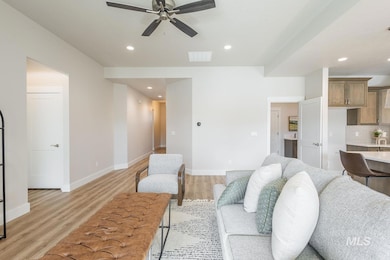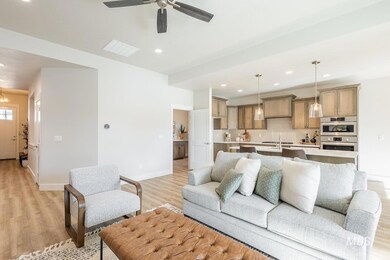
$581,722 Pending
- 4 Beds
- 2 Baths
- 1,950 Sq Ft
- 1010 Whitewater Way
- Emmett, ID
Presenting the "Rosewood RV" plan by Ted Mason Signature Homes! Welcome to this stunning 4-bedroom, 2-bathroom home with 1,950 sq. ft. of comfortable living space! Perfectly designed for those who need extra garage space, this home features a rare 4-car garage, ideal for car enthusiasts, storage, or a workshop.
Jameson Shaw Aspire Realty Group
