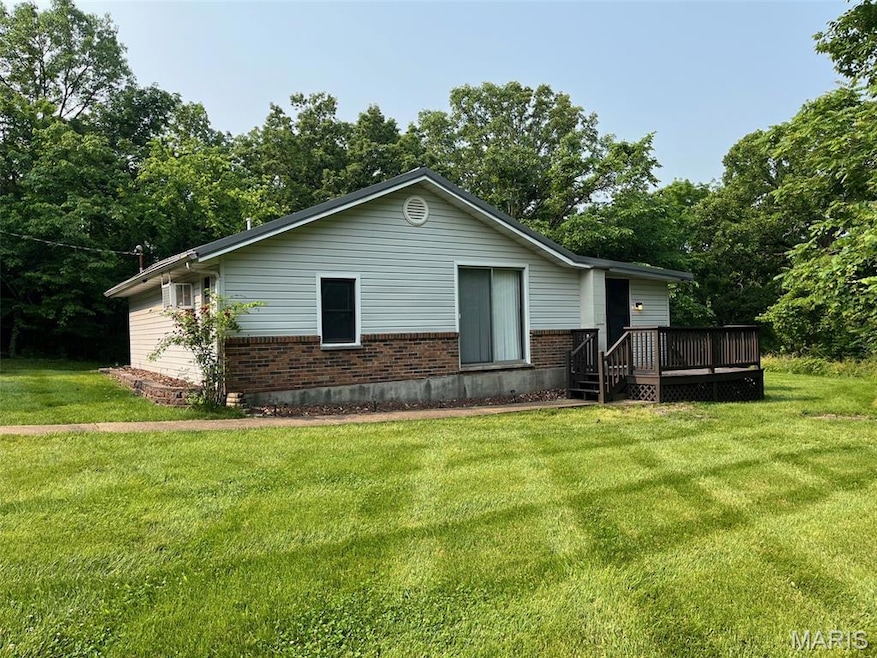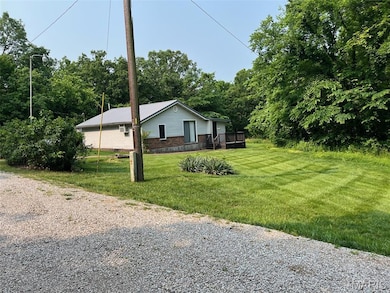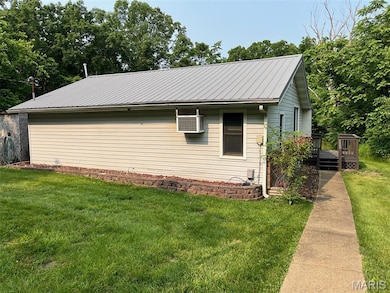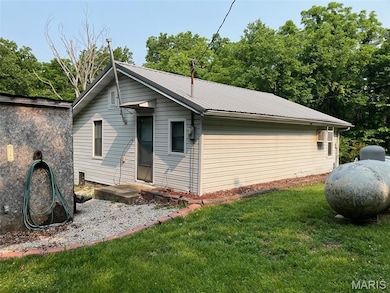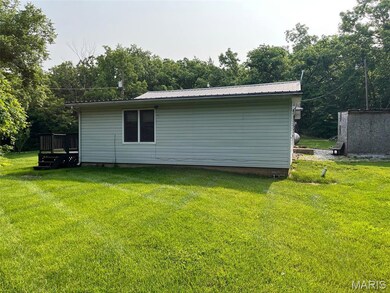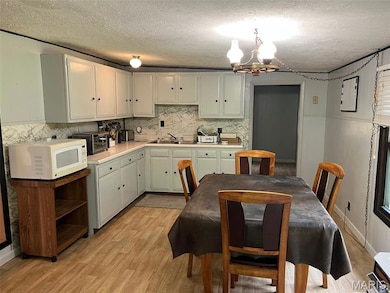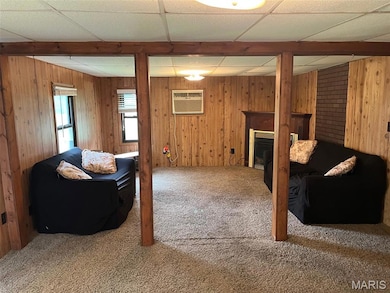
Estimated payment $740/month
Total Views
3,340
2
Beds
1
Bath
1,080
Sq Ft
$119
Price per Sq Ft
Highlights
- No HOA
- Laundry Room
- 1-Story Property
- Front Porch
- Shed
- Carpet
About This Home
Check out this charming home sitting on 4.70 +/- acres. Home has 2 bedrooms, 1 bath, big living room, kitchen/dining room, and big laundry room. There is no furnace or duct work. The propane fireplace is the heat for the home and a window unit for air. There is a flue with a wood stove in the kitchen, but the owner capped off the flue. There is plenty of land to build your dream home and use this home for a rental or for a mother in laws quarters. There is a food plot on the property with lots of deer activity. This property has so much to offer!
Sellers are selling as is.
Home Details
Home Type
- Single Family
Est. Annual Taxes
- $473
Year Built
- Built in 1962
Lot Details
- 4.7 Acre Lot
Home Design
- Brick Exterior Construction
- Metal Roof
- Vinyl Siding
Interior Spaces
- 1,080 Sq Ft Home
- 1-Story Property
- Gas Fireplace
- Living Room with Fireplace
- Microwave
Flooring
- Carpet
- Vinyl
Bedrooms and Bathrooms
- 2 Bedrooms
- 1 Full Bathroom
Laundry
- Laundry Room
- Dryer
- Washer
Outdoor Features
- Shed
- Front Porch
Schools
- Kingston Elem. Elementary School
- Kingston Middle School
- Kingston High School
Utilities
- Cooling System Mounted In Outer Wall Opening
- Well
Community Details
- No Home Owners Association
Listing and Financial Details
- Assessor Parcel Number 11-4.0-018-000-000-020.00000
Map
Create a Home Valuation Report for This Property
The Home Valuation Report is an in-depth analysis detailing your home's value as well as a comparison with similar homes in the area
Home Values in the Area
Average Home Value in this Area
Property History
| Date | Event | Price | Change | Sq Ft Price |
|---|---|---|---|---|
| 08/29/2025 08/29/25 | Price Changed | $129,000 | -7.2% | $119 / Sq Ft |
| 06/03/2025 06/03/25 | For Sale | $139,000 | -- | $129 / Sq Ft |
Source: MARIS MLS
Similar Home in the area
Source: MARIS MLS
MLS Number: MIS25038748
Nearby Homes
- 10455 Pat Daly Rd
- 10262 Cannon Mines Rd
- 0 Cyclone Rd
- 12103 State Hwy E
- 10107 Cannon Mines Rd
- 14682 N State Highway 21
- 10099 Redrock Rd
- Tract 1 Dusty Rd
- 10021 Bugle Rd
- 40 AC Roderick Rd
- 11870 E State Hwy E
- 10248 Keyes Branch Rd
- 1 State Hwy E
- 1 Sugarloaf Rd
- 10270 Autumn Rd
- 10231 Autumn Rd
- 10219 Jolly Rd
- 0 State Highway F Unit MIS25059357
- 10012 Yellowstone Dr
- 10014 Yellowstone Dr
- 109 E Jefferson St Unit 2
- 100 Aldergate St Unit 18
- 129 E Pratt St
- 503 N 5th St
- 204 N Washington St
- 103 Pelican Dr
- 103 Pelican Dr
- 105 Pelican Dr Unit 105 - 03
- 105 Swan Dr Unit 105 B
- 303 Douglas Dr
- 400 Douglas Dr
- 1001 Brickyard Rd Unit 1
- 3104 Commerce St
- 3106 Commerce St
- 3108 Commerce St
- 3110 Commerce St
- 3112 Commerce St
- 3114 Commerce St
- 3116 Commerce St
- 3118 Commerce St
