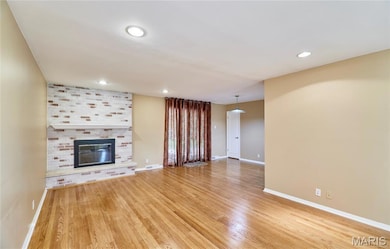
11149 Clarissa Dr Saint Louis, MO 63141
Estimated payment $2,938/month
Highlights
- Recreation Room
- Wood Flooring
- No HOA
- Spoede Elementary School Rated A+
- 1 Fireplace
- Covered patio or porch
About This Home
Showings begin Thursday, June 19. Charming and nicely updated 3 bedroom and 2 full bath home with a finished lower level AND 2 car garage in Creve Coeur and in the Ladue school district! Gorgeous hardwood floors on main level except kitchen. Kitchen features updated 42" cabinets and white appliances. Both full bathrooms have been nicely updated with ceramic tile, lighting and fixtures. Recessed lighting in the living room and a wood burning fireplace. The lower level is finished with extra closet and storage space. Located on a lovely street just off Olive Blvd. The spacious level back yard is fully fenced with a patio and perennial plants and flowers surround the exterior. This home has been lovingly maintained for many years. Trustee has limited knowledge of home but has paperwork of a new roof in 2021. Minutes from 270 and Olive. Excellent location and in Creve Coeur. Homes do not sell often in this subdivision. Beautiful and serene. This home is a gem!!
Home Details
Home Type
- Single Family
Est. Annual Taxes
- $4,439
Year Built
- Built in 1960
Parking
- 2 Car Attached Garage
- Oversized Parking
- Garage Door Opener
Home Design
- Brick Veneer
- Concrete Perimeter Foundation
Interior Spaces
- 1-Story Property
- 1 Fireplace
- Sliding Doors
- Living Room
- Dining Room
- Recreation Room
- Partially Finished Basement
- Basement Fills Entire Space Under The House
Kitchen
- <<microwave>>
- Dishwasher
- Disposal
Flooring
- Wood
- Carpet
- Laminate
Bedrooms and Bathrooms
- 3 Bedrooms
- 2 Full Bathrooms
Schools
- Spoede Elem. Elementary School
- Ladue Middle School
- Ladue Horton Watkins High School
Additional Features
- Covered patio or porch
- 0.32 Acre Lot
- Forced Air Heating and Cooling System
Community Details
- No Home Owners Association
Listing and Financial Details
- Assessor Parcel Number 17N-51-0434
Map
Home Values in the Area
Average Home Value in this Area
Tax History
| Year | Tax Paid | Tax Assessment Tax Assessment Total Assessment is a certain percentage of the fair market value that is determined by local assessors to be the total taxable value of land and additions on the property. | Land | Improvement |
|---|---|---|---|---|
| 2023 | $4,439 | $63,420 | $48,450 | $14,970 |
| 2022 | $3,933 | $54,110 | $38,760 | $15,350 |
| 2021 | $3,903 | $54,110 | $38,760 | $15,350 |
| 2020 | $4,367 | $59,820 | $47,770 | $12,050 |
| 2019 | $4,292 | $59,820 | $47,770 | $12,050 |
| 2018 | $3,181 | $40,850 | $34,430 | $6,420 |
| 2017 | $3,176 | $40,850 | $34,430 | $6,420 |
| 2016 | $3,257 | $52,190 | $30,610 | $21,580 |
| 2015 | $3,963 | $52,190 | $30,610 | $21,580 |
| 2014 | -- | $41,820 | $20,500 | $21,320 |
Property History
| Date | Event | Price | Change | Sq Ft Price |
|---|---|---|---|---|
| 06/24/2025 06/24/25 | Pending | -- | -- | -- |
| 06/18/2025 06/18/25 | For Sale | $464,900 | -- | $241 / Sq Ft |
Purchase History
| Date | Type | Sale Price | Title Company |
|---|---|---|---|
| Warranty Deed | $261,000 | None Available | |
| Warranty Deed | $235,000 | -- | |
| Warranty Deed | -- | -- | |
| Warranty Deed | -- | -- | |
| Warranty Deed | $20,000 | -- | |
| Warranty Deed | -- | -- | |
| Warranty Deed | -- | -- | |
| Warranty Deed | -- | -- |
Mortgage History
| Date | Status | Loan Amount | Loan Type |
|---|---|---|---|
| Previous Owner | $190,750 | New Conventional | |
| Previous Owner | $203,000 | Unknown | |
| Previous Owner | $200,000 | Unknown | |
| Previous Owner | $39,983 | Unknown | |
| Previous Owner | $227,950 | Unknown | |
| Closed | -- | No Value Available |
Similar Homes in Saint Louis, MO
Source: MARIS MLS
MLS Number: MIS25041883
APN: 17N-51-0434
- 11045 Graeser Ln
- 30 Bal Harbour Dr
- 915 Woodshire Ln
- 1 Morwood Ln
- 12 Morwood Ln
- 10944 Chalet Ct
- 11220 Trieste Dr
- 10935 Vauxhall Dr Unit 10935
- 817 Larkin Ave
- 10952 Vauxhall Dr Unit 10952
- 11017 Sandistan Dr
- 1301 Monacco Ct
- 959 N Spoede Rd
- 1033 Wilton Royal Dr Unit 206
- 9 Windsor Terrace Ln
- 1269 Weatherby Dr
- 1267 Craig Rd
- 11800 Craig Manor Dr
- 590 Sarah Ln Unit 303
- 18 Spoede Hills Dr






