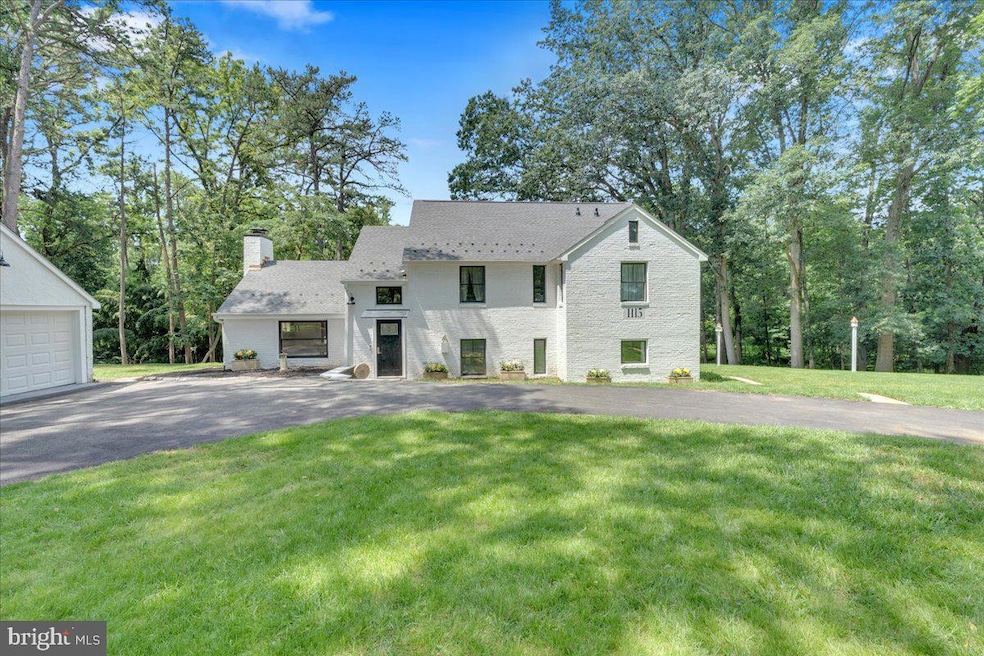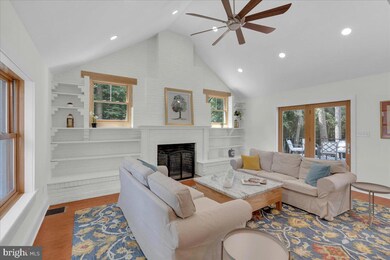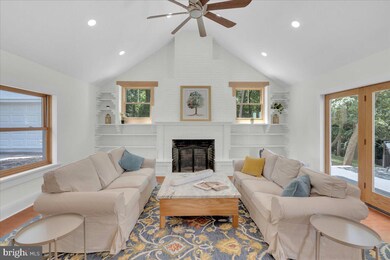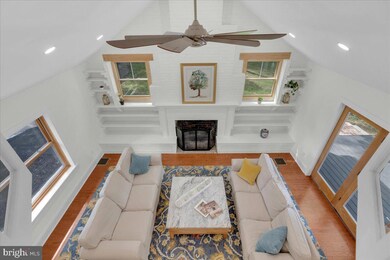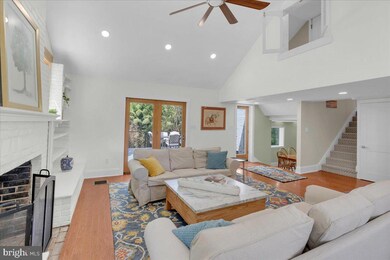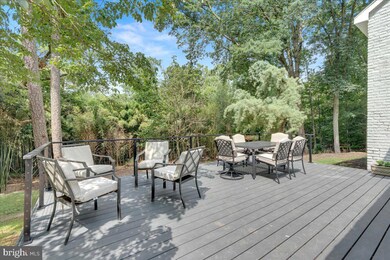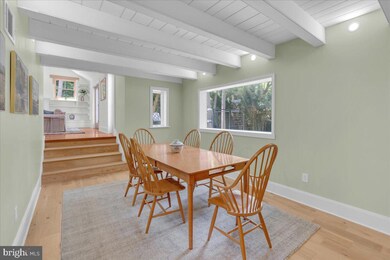
1115 Muhlenberg Ave Swarthmore, PA 19081
Estimated payment $4,796/month
Highlights
- 2.45 Acre Lot
- Deck
- Mud Room
- Colonial Architecture
- 1 Fireplace
- No HOA
About This Home
A Rare Retreat on 2.45 Acres in the Heart of Swarthmore
Nestled at the end of a quiet lane and surrounded by nature, this beautifully reimagined home sits on 2.45 private acres—a rare offering in Swarthmore. Comprised of three combined lots, the property offers endless possibilities for gardening, outdoor entertaining, or simply enjoying the serenity of your own wooded oasis.
No detail was overlooked in the complete renovation of this home. From the new circle drive leading into the property, the brand-new roof, electrical, and plumbing systems to the energy-efficient geothermal heating, even the electric is set for your car charger, everything has been thoughtfully upgraded. Natural light pours in through Pella windows, highlighting the quality craftsmanship and modern finishes throughout.
The first floor consists of a gorgeous living room with the fireplace as its centerpiece flanked by built-in bookshelves. The formal dining room overlooks the rear yard. Off the kitchen is a fantastic mudroom, pantry and powder room. Lastly, the office/den is the perfect sanctuary to spend your time indoors. On the second floor are three bedrooms all with ensuite bathrooms. The primary has a walk-in closet and a large bathroom with a stunning soaking tub, double sinks and glass enclosed shower. The hall laundry is convenient for all the rooms. Before heading upstairs is a landing that overlooks the living room. It’s a great space for an office or hangout area. The third floor bedroom area is large enough for two beds and a lounge area. The full bathroom is complete with a second laundry area. This space is ideal for an au pair, in-law or office/guest space.
Whether you’re sipping coffee on the deck overlooking the trees or cozying up indoors, you’ll feel a deep connection to the surrounding landscape. This home is a perfect blend of privacy, sustainability, and modern living—all just minutes from the heart of Swarthmore and its charming downtown, college campus, and train station.
Even though this home is tucked away, you are super close to the Philadelphia Airport and the Regional Rail that takes you into Center City Philadelphia.
A home like this doesn’t come along often. Experience the peace and potential of 1115 Muhlenberg for yourself.
Home Details
Home Type
- Single Family
Est. Annual Taxes
- $5,706
Year Built
- Built in 1935
Lot Details
- 2.45 Acre Lot
- Lot Dimensions are 151.00 x 307.43
Parking
- 2 Car Detached Garage
- 4 Driveway Spaces
- Front Facing Garage
- Circular Driveway
Home Design
- Colonial Architecture
- Brick Exterior Construction
- Slab Foundation
Interior Spaces
- 2,638 Sq Ft Home
- Property has 3 Levels
- 1 Fireplace
- Mud Room
- Living Room
- Den
Bedrooms and Bathrooms
- 4 Bedrooms
- En-Suite Primary Bedroom
- Soaking Tub
Laundry
- Laundry Room
- Laundry on upper level
Outdoor Features
- Deck
Schools
- Ridley Middle School
Utilities
- Forced Air Heating and Cooling System
- Geothermal Heating and Cooling
- Electric Water Heater
Community Details
- No Home Owners Association
- Swarthmorewood Subdivision
Listing and Financial Details
- Tax Lot 030-000
- Assessor Parcel Number 38-03-01723-00
Map
Home Values in the Area
Average Home Value in this Area
Tax History
| Year | Tax Paid | Tax Assessment Tax Assessment Total Assessment is a certain percentage of the fair market value that is determined by local assessors to be the total taxable value of land and additions on the property. | Land | Improvement |
|---|---|---|---|---|
| 2025 | $5,308 | $152,880 | $91,728 | $61,152 |
| 2024 | $5,308 | $152,880 | $91,728 | $61,152 |
| 2023 | $5,077 | $152,880 | $91,728 | $61,152 |
| 2022 | $11,988 | $372,930 | $193,610 | $179,320 |
| 2021 | $18,558 | $372,930 | $193,610 | $179,320 |
| 2020 | $12,675 | $224,380 | $128,300 | $96,080 |
| 2019 | $12,443 | $224,380 | $128,300 | $96,080 |
| 2018 | $12,288 | $224,380 | $0 | $0 |
| 2017 | $12,288 | $224,380 | $0 | $0 |
| 2016 | $1,257 | $224,380 | $0 | $0 |
| 2015 | $1,257 | $224,380 | $0 | $0 |
| 2014 | $1,257 | $224,380 | $0 | $0 |
Property History
| Date | Event | Price | Change | Sq Ft Price |
|---|---|---|---|---|
| 07/24/2025 07/24/25 | For Sale | $799,000 | +280.5% | $303 / Sq Ft |
| 12/02/2021 12/02/21 | Sold | $210,000 | -29.8% | $91 / Sq Ft |
| 08/25/2021 08/25/21 | Price Changed | $299,000 | -8.0% | $130 / Sq Ft |
| 08/06/2021 08/06/21 | For Sale | $325,000 | 0.0% | $141 / Sq Ft |
| 06/25/2021 06/25/21 | Pending | -- | -- | -- |
| 04/01/2021 04/01/21 | For Sale | $325,000 | -- | $141 / Sq Ft |
Purchase History
| Date | Type | Sale Price | Title Company |
|---|---|---|---|
| Quit Claim Deed | -- | -- |
Similar Homes in the area
Source: Bright MLS
MLS Number: PADE2094126
APN: 38-03-01723-00
- 328 Michigan Ave
- 1125 Morton Ave
- 403 Haverford Place
- 924 Village Rd
- 1203 Villanova Ave
- 1005 10th Ave
- 1025 9th Ave
- 511 Clark Ave
- 516 Edgewood Ave
- 691 Willow Bend Dr
- 625 Fulmer Cir
- 115 President Ave
- 505 Fernwood Ave
- 0 Gorsuch St
- 1411 Morton Ave
- 608 Milmont Ave
- 110 Park Ave Unit 350
- 110 Park Ave Unit 320
- 110 Park Ave Unit 370
- 110 Park Ave Unit 430
- 38 Waverly Ave
- 12 Wildwood Ave
- 717 Milmont Ave
- 325 Dartmouth Ave
- 111 Macdade Blvd
- 144 S Morton Ave
- 1027 Fairview Rd
- 900 Macdade Blvd
- 801 Yale Ave Unit 615
- 226 Virginia Ave
- 1 E Rodgers St
- 505 Kedron Ave Unit A
- 120 Folsom Ave
- 306 E Ridley Ave
- 619 Country Ln Unit B
- 619 UNIT B Country Ln
- 111 Morton Ave
- 306 E Hinckley Ave
- 610 E Woodland Ave
- 20 E Sellers Ave Unit 2nd floor
