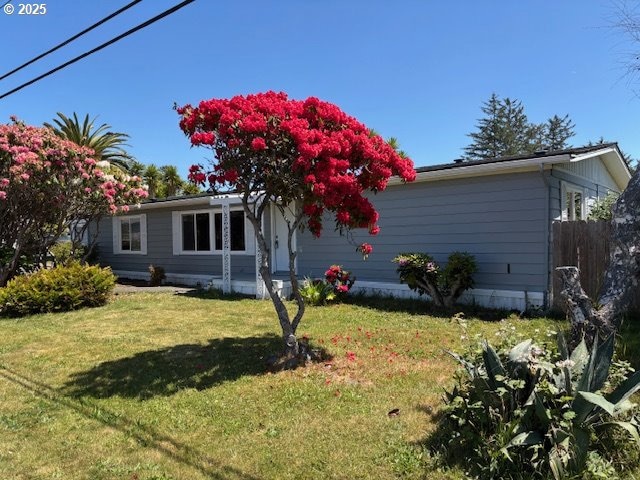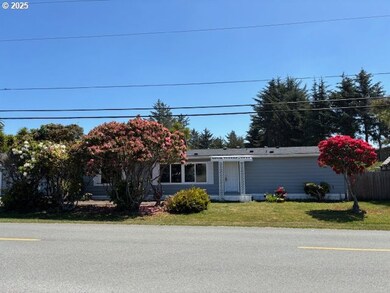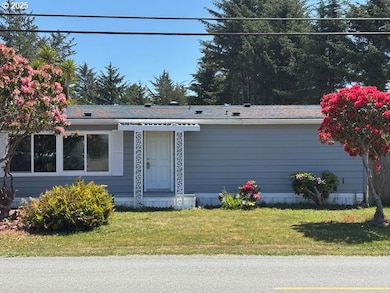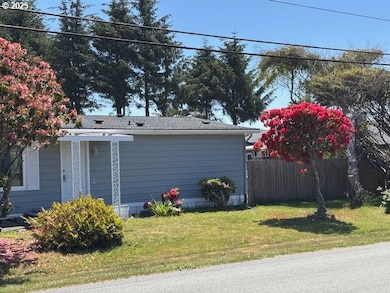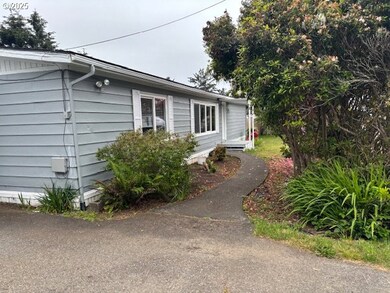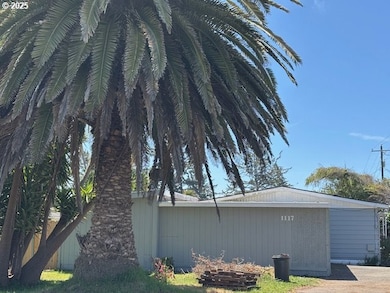
$399,900
- 3 Beds
- 2 Baths
- 1,458 Sq Ft
- 631 Hassett St
- Brookings, OR
Comfortable 3-Bedroom Home on a Corner Lot in BrookingsThis single-level home offers a functional and inviting layout, featuring a spacious open-concept kitchen and living area. The kitchen includes extensive cabinetry and plenty of room for cooking and gathering.There are three well-sized bedrooms, including a primary suite with a walk-in closet, dual sinks, and a soaking tub. The laundry room
George Watwood Century 21 Agate Realty
