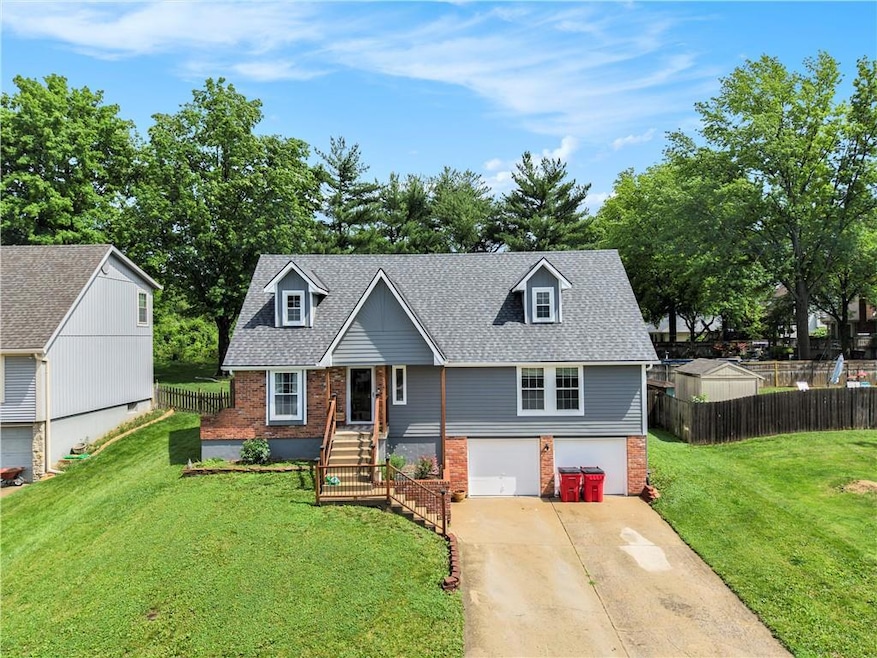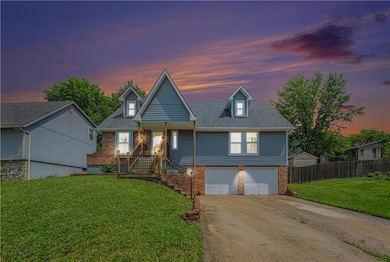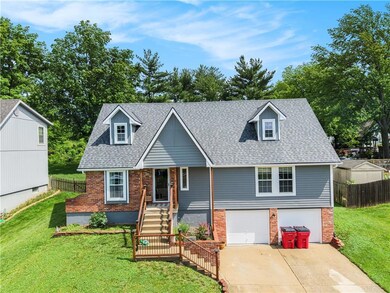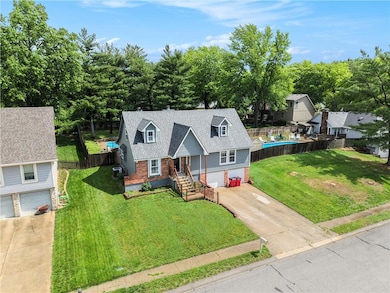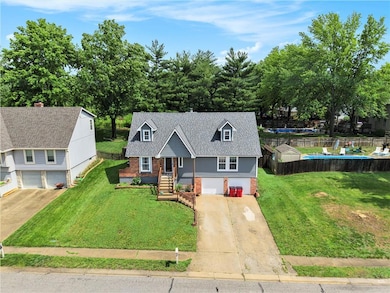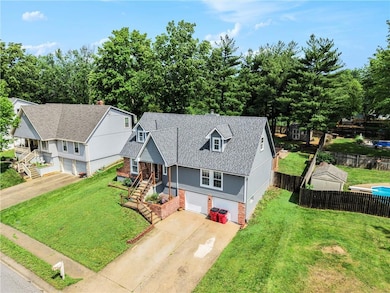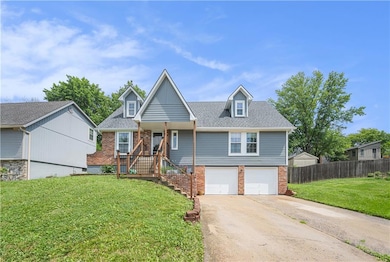
1117 NW Roanoke Dr Blue Springs, MO 64015
Estimated payment $2,295/month
Highlights
- ENERGY STAR Certified Homes
- EPA Indoor Air Quality Plus
- Traditional Architecture
- James Lewis Elementary School Rated A-
- Deck
- Wood Flooring
About This Home
It doesn’t get better than this! Come see this stunning 1.5-story home featuring 4 spacious bedrooms, 2 full baths, and 2 half baths — all beautifully updated throughout. Step into your own private paradise with an in-ground pool and a backyard oasis that backs directly to scenic Burr Oak Woods Park. The massive main-level primary suite is a true retreat, complete with a spa-like bathroom you have to see to believe. The showcase living room boasts a striking stone fireplace framed by custom built-ins — ideal for cozy movie nights or festive family gatherings. Hosting the holidays? The updated kitchen is a dream come true, featuring new appliances and plenty of space to create memorable meals. Enjoy both a formal dining room and a sunny breakfast nook — plenty of seating for everyone! Upstairs, you’ll find three generously sized bedrooms and a beautiful full bath perfect for kids and guests. Need extra space? The open basement rec room with a half bath is perfect for a teen hangout, game room, or man cave. Even the laundry room is designer-worthy, and there’s tons of storage throughout — including a charming backyard shed. Don’t wait! Schedule your private showing today and make this dream home yours before it’s gone!
Listing Agent
BHG Kansas City Homes Brokerage Phone: 816-214-7688 License #2019009455 Listed on: 06/06/2025

Home Details
Home Type
- Single Family
Est. Annual Taxes
- $3,664
Year Built
- Built in 1983
Lot Details
- 0.26 Acre Lot
- Side Green Space
- Privacy Fence
- Wood Fence
Parking
- 2 Car Attached Garage
Home Design
- Traditional Architecture
- Composition Roof
- Wood Siding
Interior Spaces
- 1.5-Story Property
- Ceiling Fan
- Wood Burning Fireplace
- Fireplace With Gas Starter
- Thermal Windows
- Entryway
- Family Room with Fireplace
- Family Room Downstairs
- Living Room
- Breakfast Room
- Formal Dining Room
- Attic Fan
- Laundry Room
Kitchen
- Eat-In Kitchen
- Built-In Electric Oven
- Dishwasher
Flooring
- Wood
- Carpet
- Ceramic Tile
Bedrooms and Bathrooms
- 4 Bedrooms
- Primary Bedroom on Main
- Walk-In Closet
Finished Basement
- Garage Access
- Laundry in Basement
Home Security
- Home Security System
- Smart Thermostat
- Storm Windows
Eco-Friendly Details
- Energy-Efficient Lighting
- ENERGY STAR Certified Homes
- EPA Indoor Air Quality Plus
Schools
- James Lewis Elementary School
- Blue Springs High School
Utilities
- Central Air
- Heating System Uses Natural Gas
- Satellite Dish
Additional Features
- Deck
- City Lot
Community Details
- No Home Owners Association
- Timber Oaks Subdivision
Listing and Financial Details
- Assessor Parcel Number 35-100-11-18-00-0-00-000
- $0 special tax assessment
Map
Home Values in the Area
Average Home Value in this Area
Tax History
| Year | Tax Paid | Tax Assessment Tax Assessment Total Assessment is a certain percentage of the fair market value that is determined by local assessors to be the total taxable value of land and additions on the property. | Land | Improvement |
|---|---|---|---|---|
| 2024 | $4,964 | $60,840 | $6,078 | $54,762 |
| 2023 | $4,868 | $60,840 | $6,688 | $54,152 |
| 2022 | $3,664 | $40,470 | $5,843 | $34,627 |
| 2021 | $3,661 | $40,470 | $5,843 | $34,627 |
| 2020 | $3,142 | $35,336 | $5,843 | $29,493 |
| 2019 | $3,038 | $35,336 | $5,843 | $29,493 |
| 2018 | $2,874 | $32,178 | $4,357 | $27,821 |
| 2017 | $2,874 | $32,178 | $4,357 | $27,821 |
| 2016 | $2,773 | $31,122 | $3,705 | $27,417 |
| 2014 | $2,768 | $30,975 | $3,462 | $27,513 |
Property History
| Date | Event | Price | Change | Sq Ft Price |
|---|---|---|---|---|
| 06/08/2025 06/08/25 | Pending | -- | -- | -- |
| 06/06/2025 06/06/25 | For Sale | $375,000 | +56.3% | $121 / Sq Ft |
| 11/14/2017 11/14/17 | Sold | -- | -- | -- |
| 08/22/2017 08/22/17 | Pending | -- | -- | -- |
| 08/18/2017 08/18/17 | For Sale | $240,000 | +27.0% | $118 / Sq Ft |
| 02/28/2013 02/28/13 | Sold | -- | -- | -- |
| 01/28/2013 01/28/13 | Pending | -- | -- | -- |
| 12/27/2012 12/27/12 | For Sale | $189,000 | -- | $96 / Sq Ft |
Purchase History
| Date | Type | Sale Price | Title Company |
|---|---|---|---|
| Interfamily Deed Transfer | -- | Servicelink | |
| Warranty Deed | -- | First United Title Agency Ll | |
| Trustee Deed | $165,000 | None Available | |
| Warranty Deed | -- | Chicago Title | |
| Warranty Deed | -- | Kansas City Title | |
| Warranty Deed | -- | Security Land Title Company |
Mortgage History
| Date | Status | Loan Amount | Loan Type |
|---|---|---|---|
| Open | $225,000 | New Conventional | |
| Closed | $204,000 | New Conventional | |
| Previous Owner | $178,703 | FHA | |
| Previous Owner | $132,000 | New Conventional | |
| Previous Owner | $139,520 | Purchase Money Mortgage | |
| Previous Owner | $110,000 | Purchase Money Mortgage |
Similar Homes in Blue Springs, MO
Source: Heartland MLS
MLS Number: 2553765
APN: 35-100-11-18-00-0-00-000
- 1209 NW Roanoke Dr
- 1216 NW Oak Lawn Ct
- 1201 NW Burr Oak Ct
- 2508 NW 6th St
- 2701 NW 5th St
- 1407 NW Weatherstone Ln
- 25711 E 33rd Street Ct
- 520 NW Beau Cir
- 2904 NW 5th St
- 1602 NW Weatherstone Ln
- 2805 NW 3rd Terrace
- 2421 NW Acorn Dr
- 2505 NW Acorn Dr
- 324 NW Palmer Dr
- 25700 E 32nd St S
- 2316 NW Acorn Dr
- 2005 NW Fawn Dr
- 2609 NW Acorn Dr
- 1313 NW 12th St
- 1604 NW Sunridge Dr
