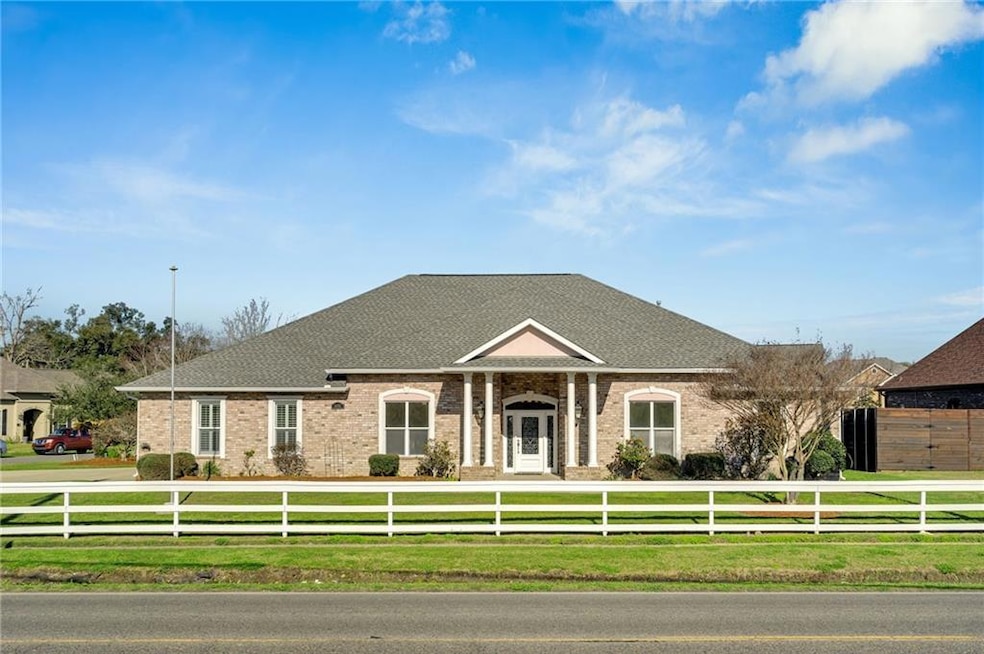11182 River Rd Saint Rose, LA 70087
Estimated payment $3,210/month
Highlights
- Parking available for a boat
- Traditional Architecture
- Attic
- Albert Cammon Middle School Rated A-
- Jetted Tub in Primary Bathroom
- Granite Countertops
About This Home
This gorgeous custom built, impeccably maintained one owner home in pristine condition welcomes you! Enjoy the view of the serene grandeur of the Mississippi River levee from this oversized corner lot in a small friendly neighborhood, located just 1 mile from the historic Destrehan Plantation. This 4,000+ square foot home includes 4 bedrooms downstairs including two nearly identical primary suites.Leisurely entertain your family and guests with an open living area that blends into a gourmet kitchen, island, breakfast bar, and seated snack/breakfast area. The bonus room for an office, library, or private conversations is steps away. A 35' sun/living room provides even more area for casual entertaining, while the whole house 22kw generator keeps consistent comfort and lights! The huge second floor fifth bedroom is great for a gym, theater room, play area, or just keep as a bedroom with its own full bath and closets. Outside you will find a permanent gas grill, fenced dog run, and a detached garage/workshop, convenient for storing lawn maintenance equipment and recreational vehicles. There is a half bath included there too! You can park your boat or camper under the carport (which has tie down rings) the paved parking area accommodates 20 vehicles for some serious fun times with friends and family! Convenient access to both I-10 and state routes makes for an easy commute to most anywhere. A superior school system, great amenities and natural beauty of the area makes your new home ownership dreams come true!
Home Details
Home Type
- Single Family
Est. Annual Taxes
- $3,933
Year Built
- Built in 2005
Lot Details
- Lot Dimensions are 110x75x81x101x108x73
- Fenced
- Irregular Lot
- Property is in excellent condition
Home Design
- Traditional Architecture
- Brick Exterior Construction
- Slab Foundation
- Shingle Roof
Interior Spaces
- 4,299 Sq Ft Home
- Property has 2 Levels
- Gas Fireplace
- Home Security System
- Attic
Kitchen
- Oven
- Cooktop
- Microwave
- Dishwasher
- Stainless Steel Appliances
- Granite Countertops
- Disposal
Bedrooms and Bathrooms
- 5 Bedrooms
- Jetted Tub in Primary Bathroom
Parking
- 3 Car Attached Garage
- Garage Door Opener
- Parking available for a boat
- RV Access or Parking
Outdoor Features
- Covered Patio or Porch
- Separate Outdoor Workshop
Location
- City Lot
Utilities
- Multiple cooling system units
- Central Heating and Cooling System
- Power Generator
Listing and Financial Details
- Tax Lot 7
- Assessor Parcel Number 1
Map
Home Values in the Area
Average Home Value in this Area
Tax History
| Year | Tax Paid | Tax Assessment Tax Assessment Total Assessment is a certain percentage of the fair market value that is determined by local assessors to be the total taxable value of land and additions on the property. | Land | Improvement |
|---|---|---|---|---|
| 2024 | $3,933 | $45,900 | $11,000 | $34,900 |
| 2023 | $3,933 | $43,391 | $10,200 | $33,191 |
| 2022 | $5,059 | $43,391 | $10,200 | $33,191 |
| 2021 | $4,592 | $39,052 | $9,180 | $29,872 |
| 2020 | $5,098 | $43,391 | $10,200 | $33,191 |
| 2019 | $5,058 | $42,777 | $10,350 | $32,427 |
| 2018 | $5,018 | $42,777 | $10,350 | $32,427 |
| 2017 | $5,018 | $42,777 | $10,350 | $32,427 |
| 2016 | $5,040 | $42,777 | $10,350 | $32,427 |
| 2015 | $4,136 | $42,777 | $10,350 | $32,427 |
| 2014 | $3,982 | $42,777 | $10,350 | $32,427 |
| 2013 | $3,996 | $42,777 | $10,350 | $32,427 |
Property History
| Date | Event | Price | Change | Sq Ft Price |
|---|---|---|---|---|
| 07/01/2025 07/01/25 | Price Changed | $529,000 | -7.0% | $123 / Sq Ft |
| 05/28/2025 05/28/25 | Price Changed | $569,000 | -4.3% | $132 / Sq Ft |
| 03/26/2025 03/26/25 | Price Changed | $594,500 | -3.3% | $138 / Sq Ft |
| 02/18/2025 02/18/25 | For Sale | $615,000 | -- | $143 / Sq Ft |
Mortgage History
| Date | Status | Loan Amount | Loan Type |
|---|---|---|---|
| Closed | $248,500 | New Conventional | |
| Closed | $249,500 | New Conventional |
Source: ROAM MLS
MLS Number: 2487586
APN: 505400000007
- 103 E Club Dr Unit 103
- 119 Jane Ln
- 303 Audubon Ct
- 30 Bernice Dr
- 234 3rd St
- 232 3rd St
- 321 Centanni Rd
- 323 Centanni Rd
- 327 Centanni Rd
- 329 Centanni Rd
- 331 Centanni Rd
- 333 Centanni Rd
- 337 Centanni Rd
- 341 Centanni Rd
- 236 E 3rd St
- 827 Centanni Rd
- 400 S Kenner Ave
- 241 River Village Dr
- 2747 Tupelo St
- 10950 Jefferson Hwy







