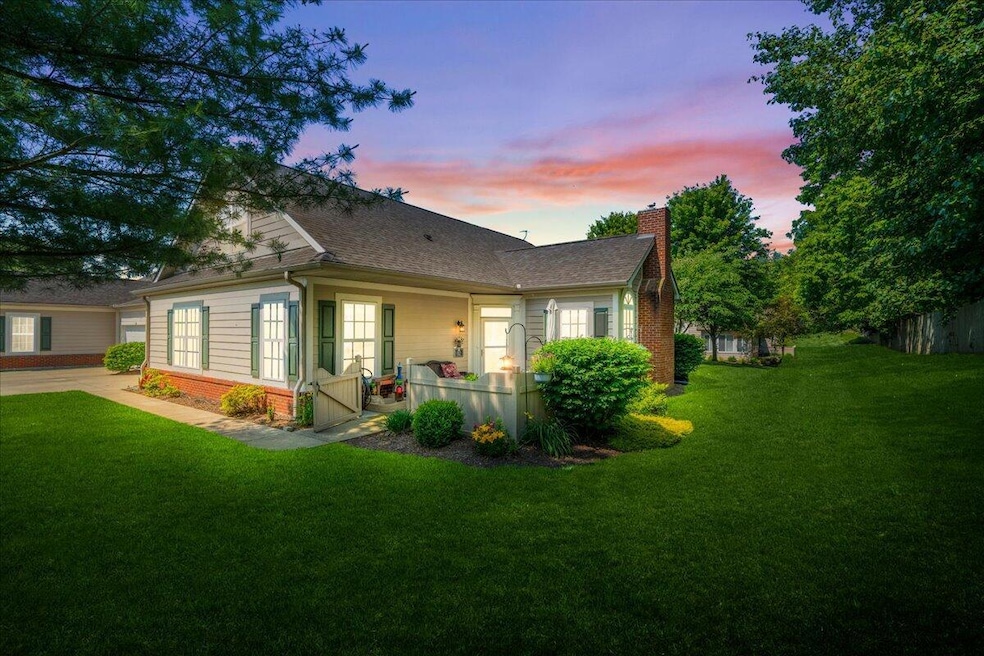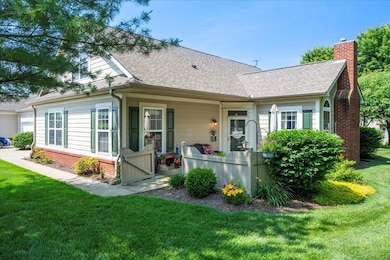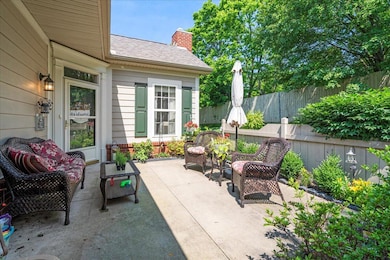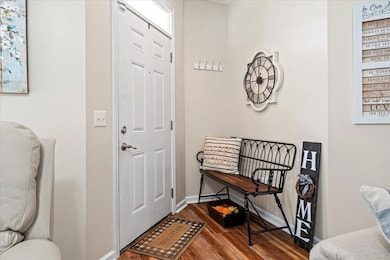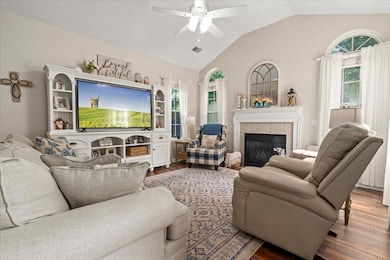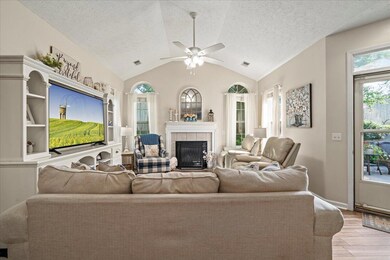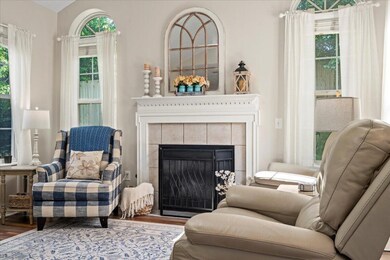
112 Academy Dr Wilmore, KY 40390
Estimated payment $2,497/month
Highlights
- Two Primary Bedrooms
- Main Floor Primary Bedroom
- Neighborhood Views
- Wilmore Elementary School Rated A-
- Attic
- Community Pool
About This Home
Motivated sellers! Bring us an offer! Enjoy low-maintenance living in this beautifully updated 3BR, 2.5BA patio home condo with an ideal blend of comfort and convenience! The updated kitchen features quartz countertops, stainless steel appliances, and a pantry. The spacious family room boasts a vaulted ceiling and cozy gas fireplace. The main-level laundry room is a great size and includes custom cabinetry, plus an oversized closet converted into a stylish office/craft space with built-in workspace and cabinets. The first-floor primary suite offers a walk-in closet and private bath with a walk-in shower. A second bedroom and a convenient half bath are also located on the main level. Upstairs, you'll find a second primary loft-style bedroom/bonus room with a full bath and a huge walk-in closet, perfect for guests or a flexible living area. Relax or entertain in the charming fenced patio area. A 2-car attached garage adds even more convenience. The HOA covers lawn care, roof, exterior maintenance, water, sewer, trash, snow removal, a community pool, and clubhouse!
Home Details
Home Type
- Single Family
Est. Annual Taxes
- $3,329
Year Built
- Built in 2007
HOA Fees
- $425 Monthly HOA Fees
Parking
- 2 Car Attached Garage
Home Design
- Brick Veneer
- Slab Foundation
- Dimensional Roof
- Shingle Roof
- HardiePlank Type
Interior Spaces
- 2,011 Sq Ft Home
- 1.5-Story Property
- Ceiling Fan
- Gas Log Fireplace
- Insulated Windows
- Blinds
- Insulated Doors
- Entrance Foyer
- Family Room with Fireplace
- Dining Room
- Utility Room
- Washer and Electric Dryer Hookup
- Carpet
- Neighborhood Views
- Storm Doors
Kitchen
- Breakfast Bar
- Oven or Range
- Microwave
- Dishwasher
- Disposal
Bedrooms and Bathrooms
- 3 Bedrooms
- Primary Bedroom on Main
- Double Master Bedroom
- Walk-In Closet
Attic
- Attic Floors
- Storage In Attic
- Pull Down Stairs to Attic
Outdoor Features
- Patio
Schools
- Wilmore Elementary School
- West Jessamine Middle School
- Not Applicable Middle School
- West Jess High School
Utilities
- Cooling Available
- Forced Air Heating System
- Heating System Uses Natural Gas
- Gas Water Heater
Listing and Financial Details
- Assessor Parcel Number 024-00-00-005.2S
Community Details
Overview
- Association fees include pool maintenance, insurance, common area maintenance, recreation facility, management, trash collection, snow removal, sewer, water
- Bethel Pointe Subdivision
Recreation
- Community Pool
Map
Home Values in the Area
Average Home Value in this Area
Tax History
| Year | Tax Paid | Tax Assessment Tax Assessment Total Assessment is a certain percentage of the fair market value that is determined by local assessors to be the total taxable value of land and additions on the property. | Land | Improvement |
|---|---|---|---|---|
| 2024 | $3,329 | $316,400 | $0 | $316,400 |
| 2023 | $2,384 | $224,500 | $0 | $224,500 |
| 2022 | $2,390 | $224,500 | $0 | $224,500 |
| 2021 | $1,674 | $197,400 | $0 | $197,400 |
| 2020 | $1,688 | $197,400 | $0 | $197,400 |
| 2019 | $1,667 | $197,400 | $0 | $197,400 |
| 2018 | $1,554 | $185,000 | $0 | $185,000 |
| 2017 | $1,493 | $185,000 | $0 | $185,000 |
| 2016 | $1,493 | $185,000 | $0 | $185,000 |
| 2015 | $1,493 | $185,000 | $0 | $185,000 |
| 2014 | $1,625 | $200,000 | $8,000 | $192,000 |
Property History
| Date | Event | Price | Change | Sq Ft Price |
|---|---|---|---|---|
| 08/25/2025 08/25/25 | Pending | -- | -- | -- |
| 08/18/2025 08/18/25 | For Sale | $330,000 | -- | $164 / Sq Ft |
Purchase History
| Date | Type | Sale Price | Title Company |
|---|---|---|---|
| Deed | $382 | Bluegrass Land Title | |
| Deed | $224,500 | None Available | |
| Deed | $224,500 | None Listed On Document | |
| Deed | $173,675 | None Available |
Mortgage History
| Date | Status | Loan Amount | Loan Type |
|---|---|---|---|
| Open | $186,558 | FHA | |
| Closed | $179,600 | New Conventional |
Similar Homes in Wilmore, KY
Source: ImagineMLS (Bluegrass REALTORS®)
MLS Number: 25018255
APN: 024-00-00-005.2S
- 334 E Main St
- 207 S Lexington Ave
- 104 Wood St
- 108 Peaceful Landing
- 203 Wildwood Ln
- 803 Woodspointe Way
- 419 Talbott Dr
- 143-145 Hutchins Dr
- 707 Brasher St
- 302 Corbitt Dr
- 202 Appaloosa Trail Unit Lot 3
- 205 Witts Ln
- 811 Corbitt Dr
- 301 Witts Ln
- 279A Jessamine Station Rd
- 207 Grandview Trail
- 108 Murph Pass
- 112 Murph Pass
- 121 Gavin Way
- 111 Tara Ln
