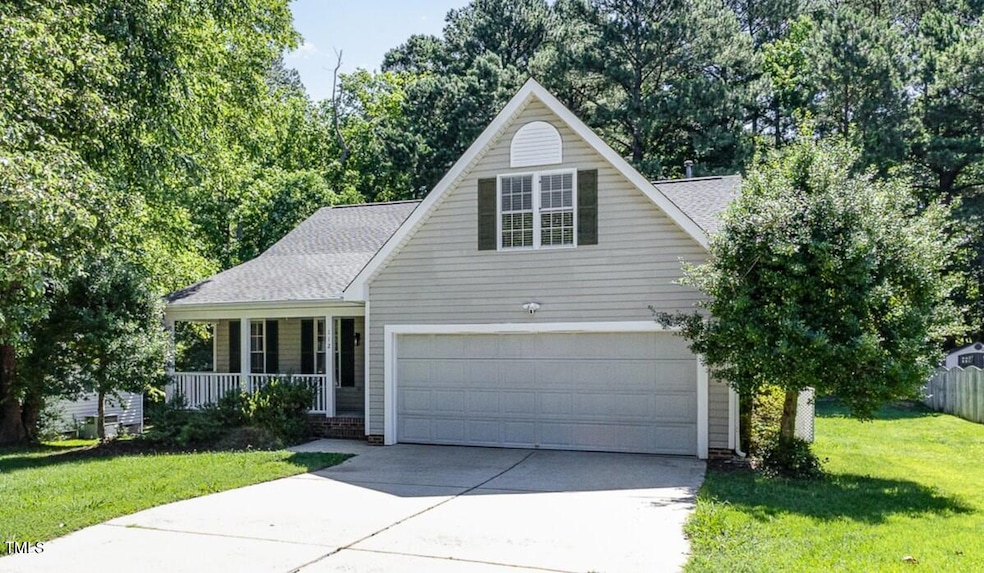
112 Avent Pines Ln Holly Springs, NC 27540
Highlights
- Finished Room Over Garage
- Craftsman Architecture
- Deck
- Holly Grove Elementary School Rated A
- Clubhouse
- Main Floor Primary Bedroom
About This Home
As of August 2025Welcome to this custom-built, low-maintenance ranch home nestled in the highly sought-after Holly Glen community of Holly Springs! Impeccably maintained by its owners, this pristine 3-bedroom residence sits on a level cul-de-sac lot and features a two-car garage and a charming rocking chair front porch. Inside, the open-concept layout includes a vaulted ceiling in the living room, a bright, sunlit dining area, and a spacious kitchen equipped with stainless steel appliances, a gas range, and oak cabinetry. A finished bonus room upstairs provides additional living space and generous storage. Recent upgrades include luxury vinyl plank flooring, tile in the bathrooms, new carpet throughout, fresh interior paint, a screened porch added in 2023, and a new roof installed in 2017. Enjoy community amenities such as a large swimming pool, playground, and tennis courts—everything you need for comfortable, convenient living!
Last Agent to Sell the Property
Coldwell Banker Advantage License #223874 Listed on: 06/19/2025

Home Details
Home Type
- Single Family
Est. Annual Taxes
- $3,380
Year Built
- Built in 1995
Lot Details
- 0.26 Acre Lot
- Cul-De-Sac
HOA Fees
- $66 Monthly HOA Fees
Parking
- 2 Car Attached Garage
- Finished Room Over Garage
Home Design
- Craftsman Architecture
- Permanent Foundation
- Raised Foundation
- Shingle Roof
- Vinyl Siding
Interior Spaces
- 1,717 Sq Ft Home
- 2-Story Property
- Gas Log Fireplace
- Living Room with Fireplace
- Combination Kitchen and Dining Room
- Loft
- Screened Porch
- Indoor Smart Camera
Kitchen
- Gas Oven
- Microwave
- Disposal
Flooring
- Tile
- Luxury Vinyl Tile
Bedrooms and Bathrooms
- 3 Bedrooms
- Primary Bedroom on Main
- 2 Full Bathrooms
Laundry
- Laundry in Hall
- Laundry on lower level
- Electric Dryer Hookup
Attic
- Attic Floors
- Unfinished Attic
Outdoor Features
- Deck
- Rain Gutters
Schools
- Holly Grove Elementary And Middle School
- Holly Springs High School
Utilities
- Cooling System Powered By Gas
- Central Heating and Cooling System
- Heating System Uses Natural Gas
- Heat Pump System
Listing and Financial Details
- Assessor Parcel Number 0648142918
Community Details
Overview
- Association fees include insurance, ground maintenance
- Holly Glen HOA
- Holly Glen Subdivision
Amenities
- Clubhouse
Recreation
- Tennis Courts
- Community Playground
- Community Pool
Ownership History
Purchase Details
Home Financials for this Owner
Home Financials are based on the most recent Mortgage that was taken out on this home.Similar Homes in Holly Springs, NC
Home Values in the Area
Average Home Value in this Area
Purchase History
| Date | Type | Sale Price | Title Company |
|---|---|---|---|
| Warranty Deed | $154,000 | -- |
Mortgage History
| Date | Status | Loan Amount | Loan Type |
|---|---|---|---|
| Open | $25,000 | New Conventional | |
| Open | $149,000 | New Conventional | |
| Closed | $20,491 | Stand Alone Second | |
| Closed | $157,000 | New Conventional | |
| Closed | $25,000 | Unknown | |
| Closed | $146,700 | Unknown | |
| Closed | $132,000 | Unknown | |
| Closed | $16,500 | Stand Alone Second | |
| Closed | $146,300 | No Value Available |
Property History
| Date | Event | Price | Change | Sq Ft Price |
|---|---|---|---|---|
| 08/15/2025 08/15/25 | Sold | $417,000 | -1.9% | $243 / Sq Ft |
| 07/09/2025 07/09/25 | Pending | -- | -- | -- |
| 06/19/2025 06/19/25 | For Sale | $425,000 | -- | $248 / Sq Ft |
Tax History Compared to Growth
Tax History
| Year | Tax Paid | Tax Assessment Tax Assessment Total Assessment is a certain percentage of the fair market value that is determined by local assessors to be the total taxable value of land and additions on the property. | Land | Improvement |
|---|---|---|---|---|
| 2024 | $3,380 | $392,064 | $115,000 | $277,064 |
| 2023 | $2,917 | $268,575 | $52,000 | $216,575 |
| 2022 | $2,758 | $262,992 | $52,000 | $210,992 |
| 2021 | $2,707 | $262,992 | $52,000 | $210,992 |
| 2020 | $2,707 | $262,992 | $52,000 | $210,992 |
| 2019 | $2,647 | $218,362 | $52,000 | $166,362 |
| 2018 | $2,393 | $218,362 | $52,000 | $166,362 |
| 2017 | $2,307 | $218,362 | $52,000 | $166,362 |
| 2016 | $2,276 | $218,362 | $52,000 | $166,362 |
| 2015 | -- | $220,235 | $52,000 | $168,235 |
| 2014 | $2,251 | $220,235 | $52,000 | $168,235 |
Agents Affiliated with this Home
-
Brenda Dubbelman

Seller's Agent in 2025
Brenda Dubbelman
Coldwell Banker Advantage
(919) 274-5688
11 in this area
74 Total Sales
-
Luke Dubbelman
L
Seller Co-Listing Agent in 2025
Luke Dubbelman
Coldwell Banker Advantage
(919) 548-4179
3 in this area
32 Total Sales
-
Mark Jackson

Buyer's Agent in 2025
Mark Jackson
Keller Williams Realty
(919) 810-8021
2 in this area
546 Total Sales
Map
Source: Doorify MLS
MLS Number: 10104323
APN: 0648.03-14-2918-000
- 100 Avent Pines Ln
- 1712 Avent Ferry Rd
- 200 Holly Branch Dr
- 229 Hickory Glen Ln
- 233 Hickory Glen Ln
- 104 Maple Glen Ln
- 101 Covenant Rock Ln
- 208 Autumn Glen Ln
- 0 Old Airport Rd
- 417 Shorehouse Way
- 901 Hollymont Dr
- 100 Summit Wood Ct
- 113 Sycamore Ridge Ln
- 309 Holly Thorn Trace
- 400 Holly Thorn Trace
- 601 Texanna Way
- 305 Avent Meadows Ln
- 341 Covenant Rock Ln
- 109 Winter Ridge Dr
- 508 Texanna Way






