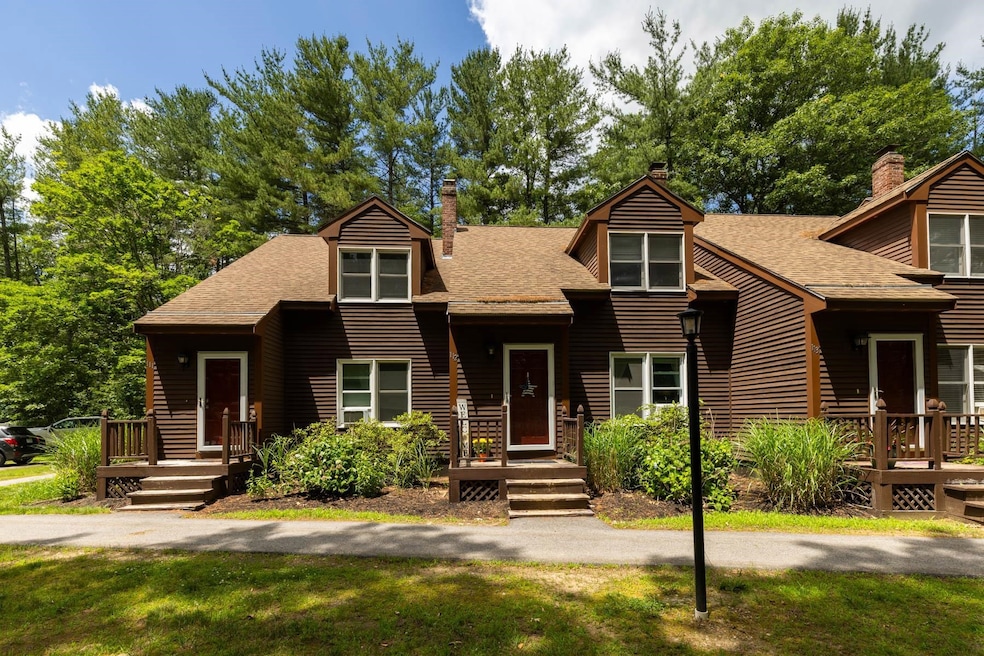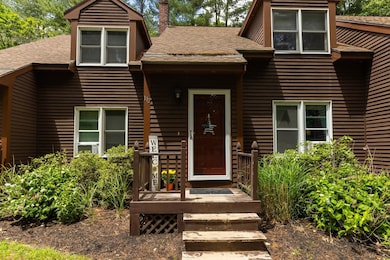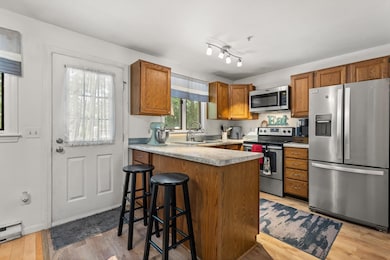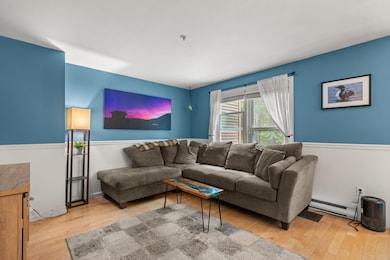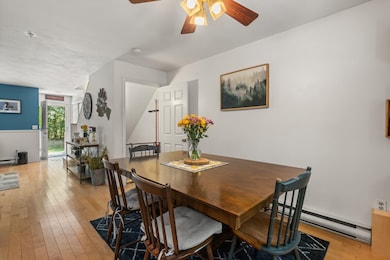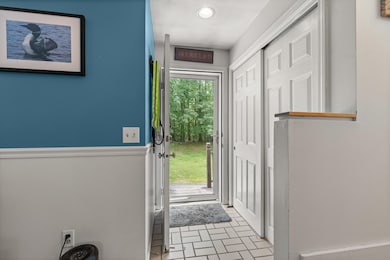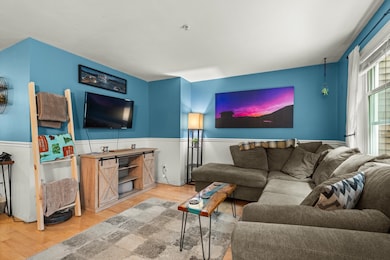
Estimated payment $2,437/month
Highlights
- Wooded Lot
- Patio
- Combination Kitchen and Dining Room
- Wood Flooring
- Living Room
- Baseboard Heating
About This Home
New price at 112 Bellamy Woods! This 2 bedroom condo is located in one of Dover’s most desirable condominium communities. The first floor features a spacious living room, hardwood floors and an open-concept kitchen and dining area—perfect for entertaining. There is a half bath with laundry conveniently located off the kitchen, as well as access to the back patio area. Upstairs, you'll find two bedrooms with generous closet space, plus a full bath. Need extra room? The finished basement is ideal for a family room or home office, complete with recessed lighting and a cozy pellet stove for those colder months. There's also a workshop space and access to the bulkhead.
Located in the Garrison School District and close the the Bellamy River, this is truly a great place to call home!
Open House Schedule
-
Saturday, July 26, 202511:00 am to 1:00 pm7/26/2025 11:00:00 AM +00:007/26/2025 1:00:00 PM +00:00Add to Calendar
Townhouse Details
Home Type
- Townhome
Est. Annual Taxes
- $5,996
Year Built
- Built in 1986
Home Design
- Garden Home
- Concrete Foundation
- Wood Frame Construction
Interior Spaces
- Property has 2 Levels
- Living Room
- Combination Kitchen and Dining Room
Kitchen
- Microwave
- Dishwasher
Flooring
- Wood
- Carpet
Bedrooms and Bathrooms
- 2 Bedrooms
Laundry
- ENERGY STAR Qualified Dryer
- Washer
Basement
- Basement Fills Entire Space Under The House
- Interior Basement Entry
Home Security
Parking
- Paved Parking
- Deeded Parking
Schools
- Garrison Elementary School
- Dover Middle School
- Dover High School
Utilities
- Baseboard Heating
- Cable TV Available
Additional Features
- Patio
- Wooded Lot
Listing and Financial Details
- Tax Lot 112
- Assessor Parcel Number 1
Map
Home Values in the Area
Average Home Value in this Area
Tax History
| Year | Tax Paid | Tax Assessment Tax Assessment Total Assessment is a certain percentage of the fair market value that is determined by local assessors to be the total taxable value of land and additions on the property. | Land | Improvement |
|---|---|---|---|---|
| 2024 | $5,996 | $330,000 | $103,000 | $227,000 |
| 2023 | $4,651 | $248,700 | $47,000 | $201,700 |
| 2022 | $4,162 | $209,800 | $28,000 | $181,800 |
| 2021 | $4,303 | $198,300 | $31,000 | $167,300 |
| 2020 | $4,341 | $174,700 | $39,000 | $135,700 |
| 2019 | $4,156 | $165,000 | $32,000 | $133,000 |
| 2018 | $3,945 | $158,300 | $26,000 | $132,300 |
| 2017 | $3,865 | $149,400 | $21,000 | $128,400 |
| 2016 | $3,462 | $131,700 | $20,000 | $111,700 |
| 2015 | $3,276 | $123,100 | $14,000 | $109,100 |
| 2014 | $3,095 | $119,000 | $16,000 | $103,000 |
| 2011 | $3,703 | $147,400 | $49,000 | $98,400 |
Property History
| Date | Event | Price | Change | Sq Ft Price |
|---|---|---|---|---|
| 07/20/2025 07/20/25 | Price Changed | $350,000 | -4.1% | $334 / Sq Ft |
| 06/27/2025 06/27/25 | For Sale | $365,000 | +79.0% | $348 / Sq Ft |
| 11/06/2020 11/06/20 | Sold | $203,900 | +2.0% | $125 / Sq Ft |
| 09/24/2020 09/24/20 | Pending | -- | -- | -- |
| 09/21/2020 09/21/20 | For Sale | $199,900 | +11.1% | $122 / Sq Ft |
| 07/20/2018 07/20/18 | Sold | $179,900 | 0.0% | $110 / Sq Ft |
| 05/22/2018 05/22/18 | Pending | -- | -- | -- |
| 05/19/2018 05/19/18 | For Sale | $179,900 | +4.9% | $110 / Sq Ft |
| 05/30/2017 05/30/17 | Sold | $171,500 | +2.1% | $115 / Sq Ft |
| 04/10/2017 04/10/17 | Pending | -- | -- | -- |
| 04/03/2017 04/03/17 | For Sale | $168,000 | -- | $113 / Sq Ft |
Purchase History
| Date | Type | Sale Price | Title Company |
|---|---|---|---|
| Warranty Deed | $203,933 | None Available | |
| Warranty Deed | $179,933 | -- | |
| Warranty Deed | $171,533 | -- | |
| Warranty Deed | $185,000 | -- | |
| Warranty Deed | $83,000 | -- |
Mortgage History
| Date | Status | Loan Amount | Loan Type |
|---|---|---|---|
| Open | $163,120 | New Conventional | |
| Previous Owner | $143,920 | Purchase Money Mortgage | |
| Previous Owner | $175,187 | FHA | |
| Previous Owner | $108,000 | No Value Available | |
| Previous Owner | $78,850 | No Value Available |
Similar Homes in Dover, NH
Source: PrimeMLS
MLS Number: 5048911
APN: DOVR-000001-N000000-000112I
- 10 Riverdale Ave
- 181 Garrison Rd
- 18 Riverdale Ave
- 1 Arbor Dr
- 21 Arbor Dr
- 6 Tanglewood Dr
- 7 Tanglewood Dr
- 38 Piscataqua Rd
- 22 Fords Landing Dr
- 23 Katie Ln
- 92 Katie Ln
- 12 Juniper Dr Unit Lot 12
- 73 Spur Rd
- 60 Constitution Way
- 66 Constitution Way
- 22 Sierra Hill Dr Unit 28
- 65 Pointe Place Unit 104
- 148 Mast Rd
- 24 Sierra Hill Dr
- 19 Sierra Hill Dr
- 62 Drew Rd Unit Top of Farmhouse
- 14 Centennial Dr
- 50 Pointe Place
- 21-43 Clancy Dr
- 15 Back River Rd
- 4 E Watson St Unit 3
- 142 Central Ave Unit B
- 38 Westgate Dr
- 177 Central Ave Unit 1
- 1 Marthas Way
- 189 Central Ave Unit 189A Central Avenue
- 48 Cricketbrook
- 17 Hanson St
- 17.5 Hanson St
- 1 Lilac Ln
- 808 Cocheco Ct Unit 808 Cocheco Court
- 19 Belknap St
- 104 Washington St
- 5 Green St
- 15-21 3rd St
