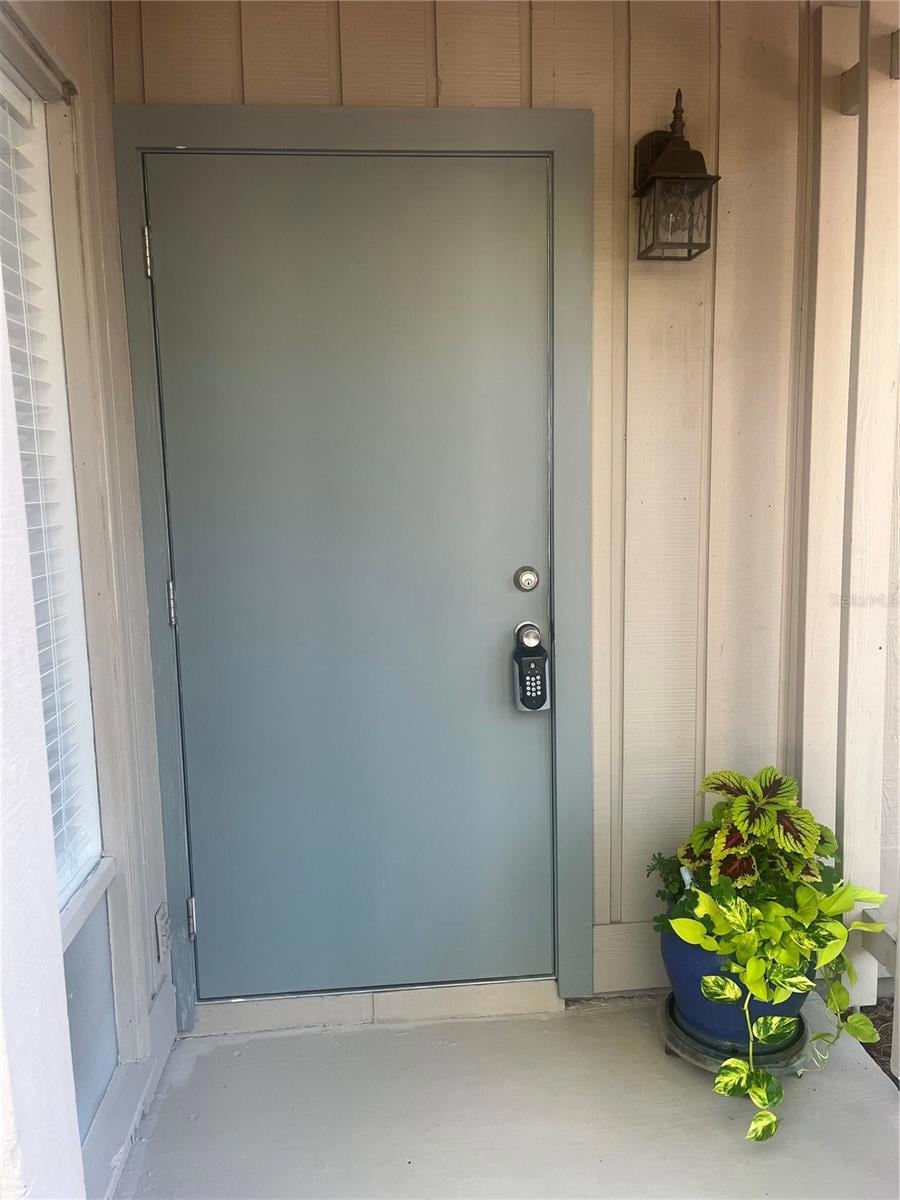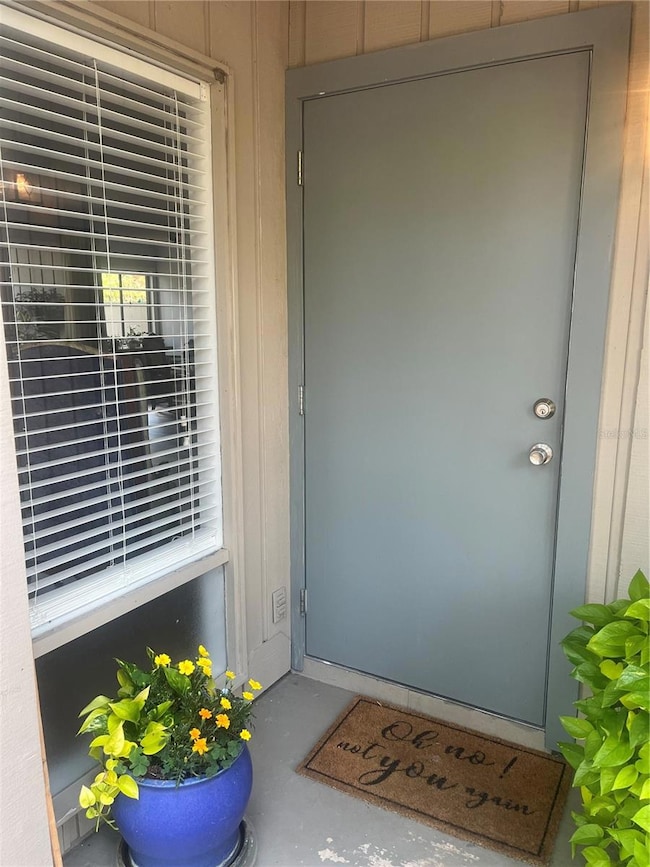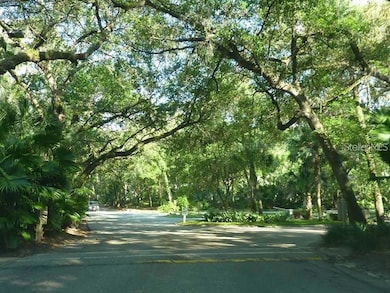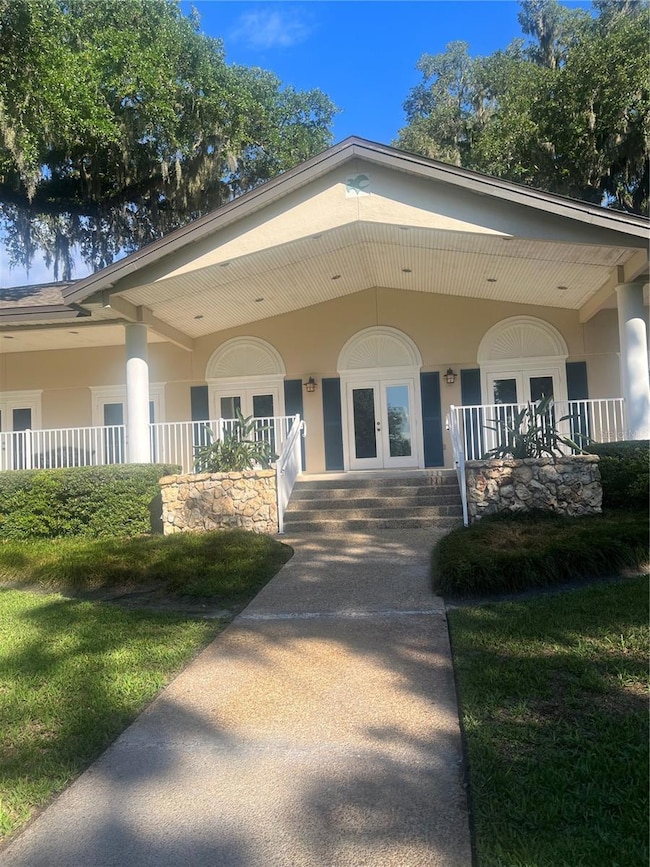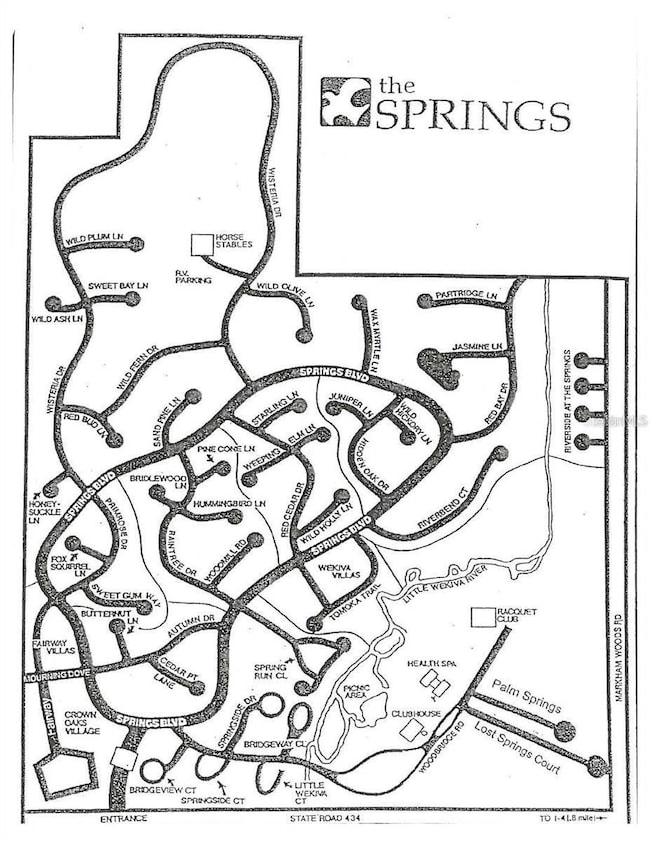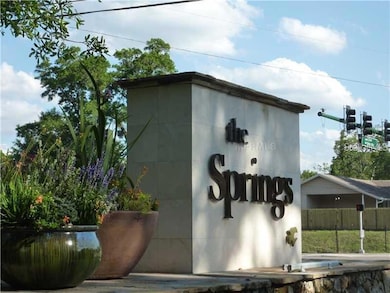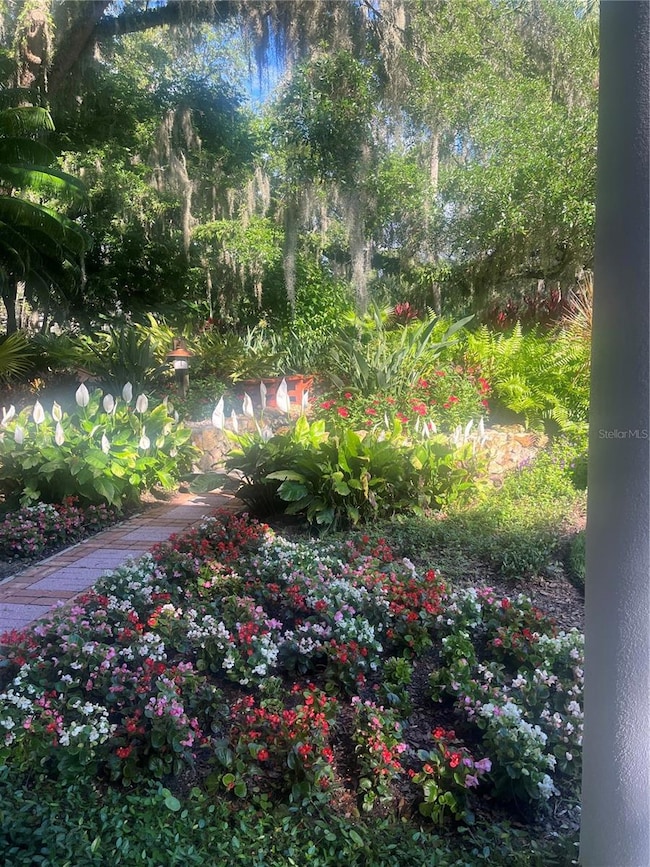
112 Crown Oaks Way Unit 112 Longwood, FL 32779
Wekiwa Springs NeighborhoodEstimated payment $1,977/month
Highlights
- Community Stables
- Access To Lake
- In Ground Spa
- Sabal Point Elementary School Rated A
- Oak Trees
- River Front
About This Home
WELCOME TO THE SPRINGS! - A GUARD-GATED COMMUNITY where you can enjoy an active lifestyle and relax WHILE LIVING IN A TRANQUIL ENVIRONMENT! Abundant wildlife and native Florida woodlands distinguish THE SPRINGS AS A TRUE PARADISE! Amenities include a private crystal-clear spring fed beach, multiple community pools, tennis and pickle ball courts, basketball facilities, scenic nature walking trails - community food truck nights and pool movie nights under the stars, a horse stable, RV storage (for an additional fee) - multiple playgrounds, a LOVELY clubhouse, tennis ball courts, fitness center and much more! This 2/2 spacious condo is in wonderful condition! This 1st floor condo an abundance of natural light. Water is included in monthly HOA fee. Convenient storage room in assigned carport. Newly renovated kitchen and flooring. New Electric panel and new Stainless Steel kitchen appliances. Meticulously cared for!Schedule a showing today!
Listing Agent
HOME WISE REALTY GROUP, INC. Brokerage Phone: 407-712-2000 License #706098 Listed on: 05/02/2025
Property Details
Home Type
- Condominium
Est. Annual Taxes
- $670
Year Built
- Built in 1974
Lot Details
- River Front
- Northwest Facing Home
- Mature Landscaping
- Oak Trees
- Wooded Lot
- Garden
HOA Fees
Parking
- 1 Carport Space
Home Design
- Split Level Home
- Slab Foundation
- Wood Siding
Interior Spaces
- 1,119 Sq Ft Home
- 1-Story Property
- Open Floorplan
- Drapes & Rods
- Great Room
- Living Room
- Vinyl Flooring
- Garden Views
Kitchen
- Range
- Microwave
- Dishwasher
- Disposal
Bedrooms and Bathrooms
- 2 Bedrooms
- 2 Full Bathrooms
Laundry
- Laundry closet
- Dryer
- Washer
Pool
- In Ground Spa
- Gunite Pool
Outdoor Features
- Access To Lake
- Balcony
- Porch
Schools
- Sabal Point Elementary School
- Rock Lake Middle School
- Lyman High School
Additional Features
- Horse or Livestock Barn
- Central Heating and Cooling System
Listing and Financial Details
- Visit Down Payment Resource Website
- Legal Lot and Block 211 / 855-105
- Assessor Parcel Number 03-21-29-515-0G00-1020
Community Details
Overview
- Association fees include 24-Hour Guard, common area taxes, pool, insurance, maintenance structure, ground maintenance, maintenance, private road, recreational facilities, security
- Signature Managment Association, Phone Number (407) 379-1465
- The Spring Community Association/Castle Group Association, Phone Number (407) 862-3881
- Crown Oaks Subdivision
- On-Site Maintenance
- The community has rules related to building or community restrictions, deed restrictions
Recreation
- Tennis Courts
- Recreation Facilities
- Community Playground
- Community Pool
- Park
- Community Stables
- Horses Allowed in Community
- Trails
Pet Policy
- 2 Pets Allowed
- Dogs and Cats Allowed
- Breed Restrictions
- Medium pets allowed
Security
- Security Guard
- Gated Community
Map
Home Values in the Area
Average Home Value in this Area
Tax History
| Year | Tax Paid | Tax Assessment Tax Assessment Total Assessment is a certain percentage of the fair market value that is determined by local assessors to be the total taxable value of land and additions on the property. | Land | Improvement |
|---|---|---|---|---|
| 2024 | $670 | $58,860 | -- | -- |
| 2023 | $664 | $57,146 | $0 | $0 |
| 2021 | $595 | $53,866 | $0 | $0 |
| 2020 | $589 | $53,122 | $0 | $0 |
| 2019 | $588 | $51,928 | $0 | $0 |
| 2018 | $582 | $50,960 | $0 | $0 |
| 2017 | $577 | $49,912 | $0 | $0 |
| 2016 | $575 | $49,227 | $0 | $0 |
| 2015 | $360 | $48,545 | $0 | $0 |
| 2014 | $360 | $48,160 | $0 | $0 |
Property History
| Date | Event | Price | Change | Sq Ft Price |
|---|---|---|---|---|
| 05/02/2025 05/02/25 | For Sale | $159,900 | -- | $143 / Sq Ft |
Purchase History
| Date | Type | Sale Price | Title Company |
|---|---|---|---|
| Interfamily Deed Transfer | -- | Attorney | |
| Quit Claim Deed | $100 | -- | |
| Warranty Deed | $55,000 | None Available | |
| Interfamily Deed Transfer | -- | Attorney | |
| Interfamily Deed Transfer | -- | Attorney | |
| Deed | $100 | -- | |
| Quit Claim Deed | $100 | -- | |
| Warranty Deed | $46,000 | -- | |
| Warranty Deed | $70,500 | -- | |
| Warranty Deed | $65,000 | -- | |
| Warranty Deed | $51,900 | -- |
Similar Homes in Longwood, FL
Source: Stellar MLS
MLS Number: O6304605
APN: 03-21-29-515-0G00-1020
- 213 Crown Oaks Way Unit 213
- 116 Crown Oaks Way
- 211 Crown Oaks Way Unit 205
- 111 Crown Oaks Way Unit 101
- 109 Crown Oaks Way
- 270 Crown Oaks Way Unit 270
- 108 Crown Oaks Way
- 136 Bridgeview Ct
- 209 Fairway Dr Unit 209
- 122 Crown Point Cir
- 209 Sweet Gum Way
- 179 Crown Point Cir
- 102 Fairway Dr Unit 102A
- 2153 Florida 434
- 104 Autumn Dr
- 121 Primrose Dr
- 204 Tomoka Trail
- 200 Hummingbird Ln
- 300 Spring Run Cir
- 304 Spring Run Cir
- 223 Crown Oaks Way Unit 223
- 116 Fairway Dr Unit Fairway Villas
- 204 Tomoka Trail Unit 204 Tomoka Trl
- 140 Bridlewood Ln
- 1055 Kensington Park Dr Unit 503
- 1055 Kensington Park Dr
- 119 Tomoka Trail Unit 129D
- 534 Sun Valley Village
- 428 Breakwater Dr
- 517 Shining Armor Ln
- 604 Rogue Dr
- 1030 Douglas Ave
- 400 Summit Ridge Place Unit 214
- 675 Jamestown Blvd
- 707 Saint Matthew Cir
- 413 Summit Ridge Place Unit 215
- 1203 Clubside Dr
- 243 S Shadowbay Blvd
- 6310 Bayhill Ln
- 482 N Pin Oak Place Unit 308
