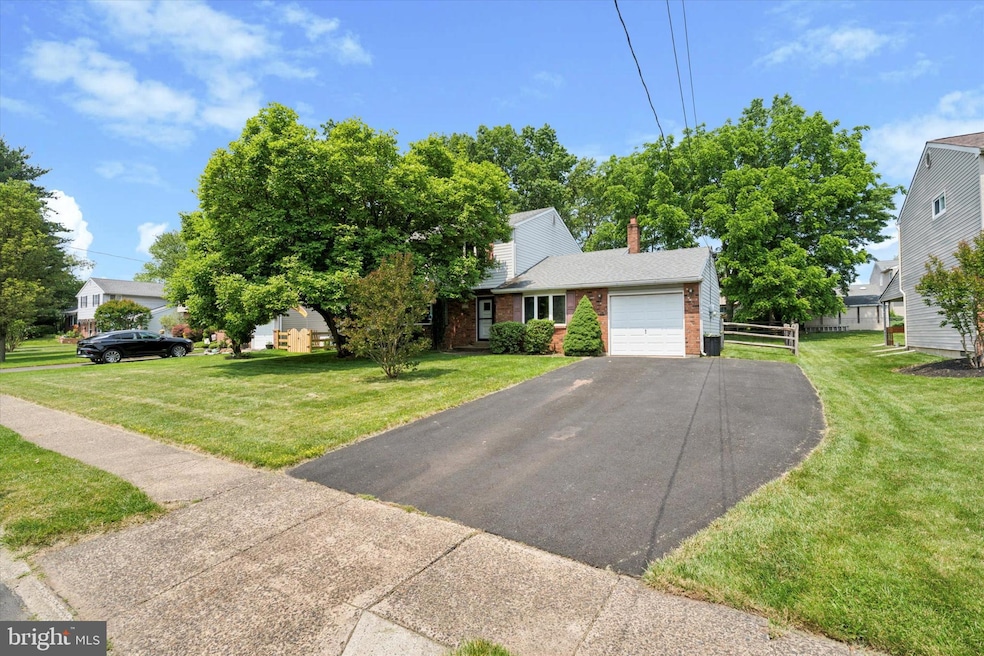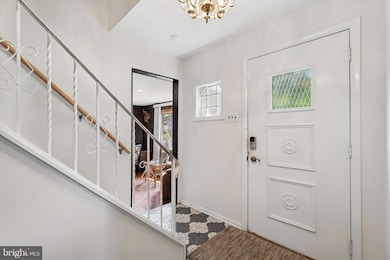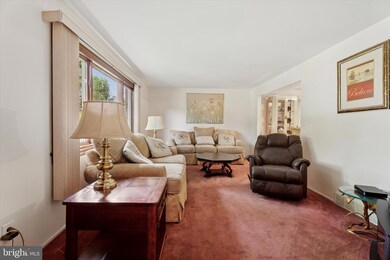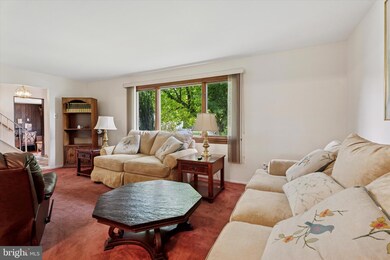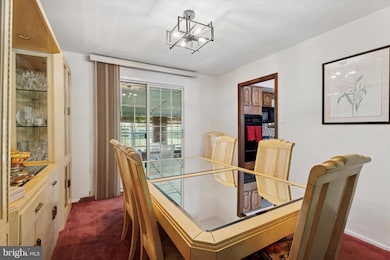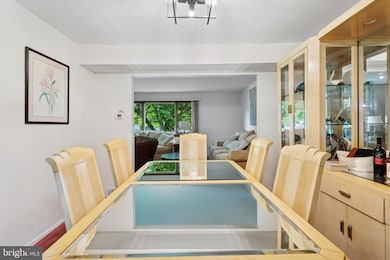
112 Gibson Ave Warminster, PA 18974
Warminster NeighborhoodHighlights
- Colonial Architecture
- Wood Flooring
- Formal Dining Room
- Traditional Floor Plan
- No HOA
- 1 Car Attached Garage
About This Home
As of July 2025ALL OFFERS DUE TO MONDAY, JUNE 9TH AT 8PM.
If you’ve been dreaming of a place to truly make your own, this charming 4-bedroom, 1.5-bath colonial in Warminster might be just the one. Lovingly cared for over the years, this home is full of warmth, character, and potential. (Don't let some of the dated furniture fool you - this home has so much to offer).
Step inside to a bright, inviting living room that feels like home the moment you walk in. The formal dining room is perfect for family dinners or holiday gatherings, and the cozy kitchen is just waiting for your personal touch. Upstairs, you’ll find four comfortable bedrooms and a full bath—plenty of space for guests, home offices, or a growing family. There is hardwood floors under the carpet.
Outside, the spacious, fenced-in backyard is a true highlight—ideal for gardening, playtime, or simply enjoying a peaceful afternoon. And the screened-in porch is perfect for sipping coffee on crisp mornings or unwinding at the end of the day.
This home has a fantastic layout and has a newer roof (2015), newer HVAC (2020), and newer hot water heater (2019). There’s hardwood floors and ample natural light – all you need to do is infuse it with your own style and vision. You can move right in and make any changes/updates as you go!
Tucked away on a quiet street, yet just minutes from shopping, dining, parks, and the highly regarded Centennial School District, this is a wonderful opportunity to settle into a well-loved neighborhood and create the home of your dreams.
Don’t miss your chance to see this hidden gem—schedule your showing today!
Last Agent to Sell the Property
Realty One Group Restore - Collegeville License #RS347902 Listed on: 06/07/2025

Home Details
Home Type
- Single Family
Est. Annual Taxes
- $5,927
Year Built
- Built in 1970
Lot Details
- Lot Dimensions are 75.00 x 133.00
- Property is zoned R2
Parking
- 1 Car Attached Garage
- 4 Driveway Spaces
- Front Facing Garage
- Garage Door Opener
Home Design
- Colonial Architecture
- Frame Construction
Interior Spaces
- 1,846 Sq Ft Home
- Property has 2 Levels
- Traditional Floor Plan
- Wood Burning Fireplace
- Brick Fireplace
- Formal Dining Room
- Crawl Space
- Eat-In Kitchen
Flooring
- Wood
- Carpet
- Ceramic Tile
- Vinyl
Bedrooms and Bathrooms
- 4 Bedrooms
- Bathtub with Shower
Utilities
- Forced Air Heating and Cooling System
- Natural Gas Water Heater
Community Details
- No Home Owners Association
- Fairfield Subdivision
Listing and Financial Details
- Tax Lot 309
- Assessor Parcel Number 49-010-309
Ownership History
Purchase Details
Purchase Details
Similar Homes in the area
Home Values in the Area
Average Home Value in this Area
Purchase History
| Date | Type | Sale Price | Title Company |
|---|---|---|---|
| Interfamily Deed Transfer | -- | None Available | |
| Quit Claim Deed | -- | -- |
Property History
| Date | Event | Price | Change | Sq Ft Price |
|---|---|---|---|---|
| 07/23/2025 07/23/25 | Sold | $472,000 | +4.9% | $256 / Sq Ft |
| 06/07/2025 06/07/25 | For Sale | $450,000 | -- | $244 / Sq Ft |
Tax History Compared to Growth
Tax History
| Year | Tax Paid | Tax Assessment Tax Assessment Total Assessment is a certain percentage of the fair market value that is determined by local assessors to be the total taxable value of land and additions on the property. | Land | Improvement |
|---|---|---|---|---|
| 2024 | $5,741 | $27,200 | $5,000 | $22,200 |
| 2023 | $5,564 | $27,200 | $5,000 | $22,200 |
| 2022 | $5,445 | $27,200 | $5,000 | $22,200 |
| 2021 | $5,318 | $27,200 | $5,000 | $22,200 |
| 2020 | $5,244 | $27,200 | $5,000 | $22,200 |
| 2019 | $4,965 | $27,200 | $5,000 | $22,200 |
| 2018 | $4,847 | $27,200 | $5,000 | $22,200 |
| 2017 | $4,704 | $27,200 | $5,000 | $22,200 |
| 2016 | $4,704 | $27,200 | $5,000 | $22,200 |
| 2015 | $4,604 | $27,200 | $5,000 | $22,200 |
| 2014 | $4,604 | $27,200 | $5,000 | $22,200 |
Agents Affiliated with this Home
-
Shirley Hampton

Seller's Agent in 2025
Shirley Hampton
Realty One Group Restore - Collegeville
(484) 961-0029
1 in this area
12 Total Sales
-
Sergio Ladygin
S
Buyer's Agent in 2025
Sergio Ladygin
LPT Realty, LLC
1 in this area
7 Total Sales
Map
Source: Bright MLS
MLS Number: PABU2097244
APN: 49-010-309
- 124 Wallace Dr
- 130 Wiltshire Ln
- 869 Primrose Dr
- 857 W County Line Rd
- 275 Magnolia Rd
- 130 Horseshoe Ln
- 1023 Victoria Rd
- 438 Chestnut Rd
- 401 Aspen Ln
- 18 Linda Ln
- 499 Prospect Rd
- 491 Prospect Rd
- 220 Cypress Ln
- 1123 W County Line Rd
- 425 Grape St
- 0 York Rd
- 508 Sherwood Ln
- 395 Ivy St
- 106 Girard Ave
- 108 Tamarack Cir
