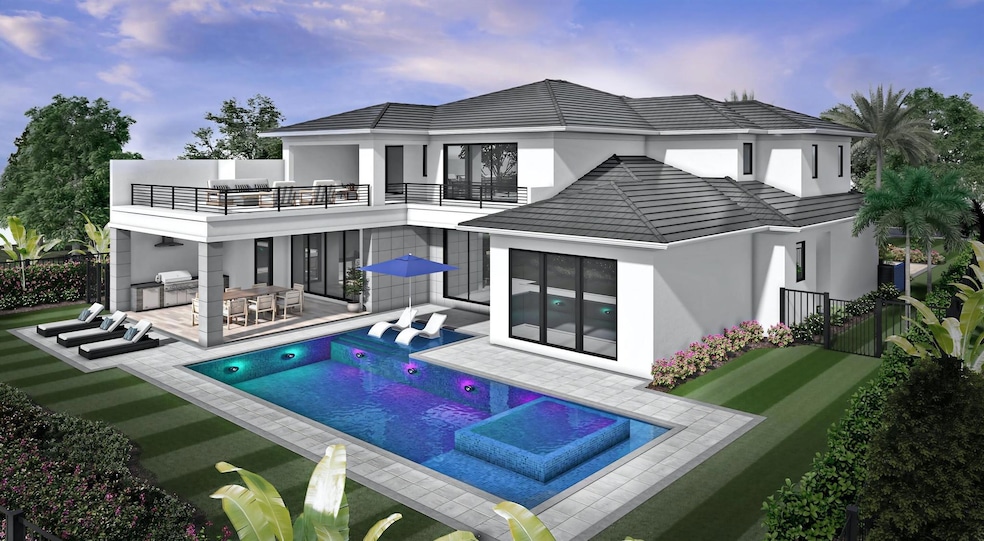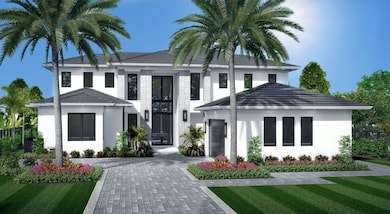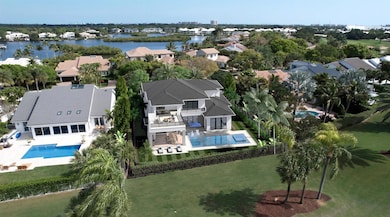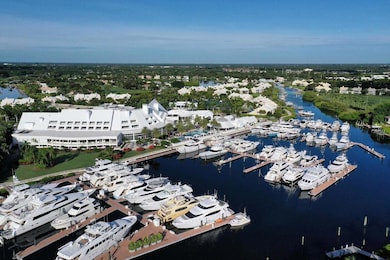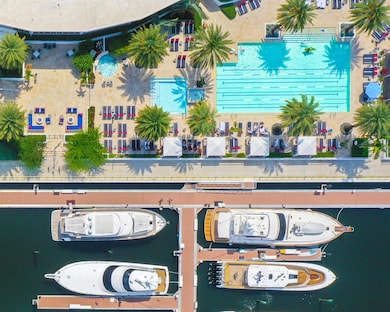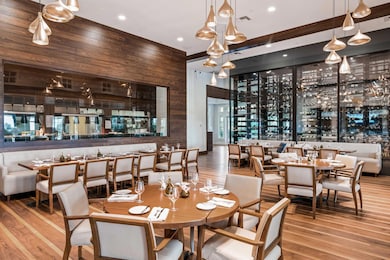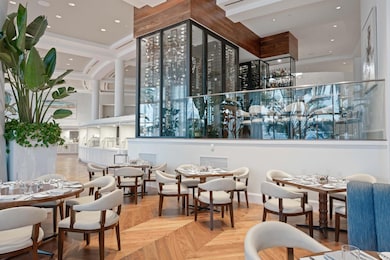
112 Regatta Dr Jupiter, FL 33477
Admiral's Cove NeighborhoodEstimated payment $52,342/month
Highlights
- Boat Ramp
- Golf Course Community
- New Construction
- Beacon Cove Intermediate School Rated A-
- Gated with Attendant
- Concrete Pool
About This Home
Occupancy in December 2025. Nestled along the oak-canopied streets of Admirals Cove, this new custom home by Delcrest Homes awaits you. This residence offers breathtaking golf views, SubZero and Wolf appliances, natural hardwood flooring, custom cabinetry, quartz kitchen and bathroom countertops with mitered edges, a rooftop terrace with a firepit, and much more. Experience the lifestyle you've always dreamed of in Admirals Cove, complete with your golf cart in the garage and steps away from world-class amenities including 45-holes of golf, championship tennis and pickleball, 7 gourmet restaurants, a state-of-the-art fitness center, a full-service salon and spa and a 54-slip marina. Click the more tab to see this home's included features:
Home Details
Home Type
- Single Family
Est. Annual Taxes
- $18,491
Year Built
- Built in 2024 | New Construction
Lot Details
- Fenced
- Sprinkler System
- Property is zoned R1(cit
HOA Fees
- $1,123 Monthly HOA Fees
Parking
- 3 Car Attached Garage
- Garage Door Opener
- Driveway
Home Design
- Flat Roof Shape
- Tile Roof
Interior Spaces
- 5,665 Sq Ft Home
- 2-Story Property
- Wet Bar
- Central Vacuum
- Bar
- High Ceiling
- French Doors
- Entrance Foyer
- Great Room
- Combination Dining and Living Room
- Den
- Golf Course Views
Kitchen
- <<builtInOvenToken>>
- Gas Range
- <<microwave>>
- Dishwasher
- Disposal
Flooring
- Wood
- Carpet
- Marble
Bedrooms and Bathrooms
- 5 Bedrooms
- Closet Cabinetry
- Walk-In Closet
- Dual Sinks
- Roman Tub
- Separate Shower in Primary Bathroom
Laundry
- Dryer
- Washer
Home Security
- Home Security System
- Impact Glass
Pool
- Concrete Pool
- Heated Spa
- In Ground Spa
- Gunite Spa
- Pool Equipment or Cover
Outdoor Features
- Patio
- Outdoor Grill
Utilities
- Forced Air Zoned Heating and Cooling System
- Gas Water Heater
- Cable TV Available
Listing and Financial Details
- Assessor Parcel Number 30434118020002300
Community Details
Overview
- Association fees include common areas, cable TV, ground maintenance
- Private Membership Available
- Built by Delcrest Homes Inc
- Admirals Cove Subdivision
Recreation
- Boat Ramp
- Boating
- Golf Course Community
- Tennis Courts
- Community Basketball Court
- Pickleball Courts
- Community Pool
- Putting Green
Additional Features
- Clubhouse
- Gated with Attendant
Map
Home Values in the Area
Average Home Value in this Area
Tax History
| Year | Tax Paid | Tax Assessment Tax Assessment Total Assessment is a certain percentage of the fair market value that is determined by local assessors to be the total taxable value of land and additions on the property. | Land | Improvement |
|---|---|---|---|---|
| 2024 | $18,707 | $1,128,833 | -- | -- |
| 2023 | $18,491 | $1,095,954 | $0 | $0 |
| 2022 | $18,545 | $1,064,033 | $0 | $0 |
| 2021 | $18,461 | $1,033,042 | $429,000 | $604,042 |
| 2020 | $16,944 | $895,844 | $320,100 | $575,744 |
| 2019 | $23,875 | $1,249,553 | $550,000 | $699,553 |
| 2018 | $16,547 | $929,394 | $0 | $0 |
| 2017 | $16,546 | $910,278 | $0 | $0 |
| 2016 | $14,273 | $770,192 | $0 | $0 |
| 2015 | $14,637 | $764,838 | $0 | $0 |
| 2014 | $15,412 | $725,756 | $0 | $0 |
Property History
| Date | Event | Price | Change | Sq Ft Price |
|---|---|---|---|---|
| 08/09/2024 08/09/24 | For Sale | $8,995,000 | +157.0% | $1,588 / Sq Ft |
| 05/15/2024 05/15/24 | Sold | $3,500,000 | -9.1% | $1,050 / Sq Ft |
| 02/12/2024 02/12/24 | Pending | -- | -- | -- |
| 12/18/2023 12/18/23 | Price Changed | $3,850,000 | -3.1% | $1,155 / Sq Ft |
| 10/02/2023 10/02/23 | Price Changed | $3,975,000 | -0.6% | $1,193 / Sq Ft |
| 08/30/2023 08/30/23 | Price Changed | $3,999,000 | -5.9% | $1,200 / Sq Ft |
| 08/02/2023 08/02/23 | For Sale | $4,250,000 | +299.1% | $1,276 / Sq Ft |
| 02/08/2019 02/08/19 | Sold | $1,065,000 | -10.9% | $333 / Sq Ft |
| 01/09/2019 01/09/19 | Pending | -- | -- | -- |
| 10/22/2018 10/22/18 | Rented | -- | -- | -- |
| 09/22/2018 09/22/18 | Under Contract | -- | -- | -- |
| 09/13/2018 09/13/18 | For Sale | $1,195,000 | 0.0% | $373 / Sq Ft |
| 06/05/2018 06/05/18 | For Rent | $8,000 | 0.0% | -- |
| 12/17/2014 12/17/14 | Sold | $1,100,000 | -18.5% | $397 / Sq Ft |
| 11/17/2014 11/17/14 | Pending | -- | -- | -- |
| 11/10/2014 11/10/14 | For Sale | $1,350,000 | -- | $487 / Sq Ft |
Purchase History
| Date | Type | Sale Price | Title Company |
|---|---|---|---|
| Warranty Deed | $3,500,000 | None Listed On Document | |
| Warranty Deed | $1,065,000 | Jupiter Title Co Llc | |
| Warranty Deed | $1,100,000 | First American Title Ins Co | |
| Warranty Deed | $950,000 | Liberty Title Co Of America | |
| Interfamily Deed Transfer | -- | None Available | |
| Warranty Deed | $650,000 | Liberty Title Co Of Amer Inc | |
| Warranty Deed | $650,000 | Liberty Title Co Of Amer Inc | |
| Warranty Deed | $550,000 | -- | |
| Warranty Deed | $450,000 | -- | |
| Warranty Deed | $439,000 | -- |
Mortgage History
| Date | Status | Loan Amount | Loan Type |
|---|---|---|---|
| Previous Owner | $485,000 | New Conventional | |
| Previous Owner | $484,350 | New Conventional | |
| Previous Owner | $500,000 | Adjustable Rate Mortgage/ARM | |
| Previous Owner | $675,000 | New Conventional | |
| Previous Owner | $97,450 | Stand Alone Second | |
| Previous Owner | $487,500 | Purchase Money Mortgage | |
| Previous Owner | $487,500 | Purchase Money Mortgage | |
| Previous Owner | $239,900 | New Conventional |
Similar Homes in Jupiter, FL
Source: BeachesMLS
MLS Number: R11011029
APN: 30-43-41-18-02-000-2300
- 113 Regatta Dr
- 102 Victory Dr
- 114 Victory Dr
- 156 Eagle Dr
- 1503 Captains Way
- 701 Captains Way Unit 701
- 107 Pond Apple Ln Unit 105
- 355 E Thatch Palm Cir Unit 107
- 121 Spinnaker Ln
- 145 W Village Way
- 179 Regatta Dr
- 114 N Village Way Unit 7
- 325 Eagle Dr
- 108 W Pigeon Plum Dr Unit 102
- 107 W Pigeon Plum Dr Unit 108
- 337 Eagle Dr
- 404 Mariner Dr
- 251 Regatta Dr
- 157 E Bay Cedar Cir
- 158 Spyglass Ln
- 167 N Village Way
- 392 Spyglass Way
- 116 Spikerush Rd Unit 1
- 121 Seagrape Dr Unit 103
- 188 W Thatch Palm Cir
- 123 E Thatch Palm Cir
- 444 Red Hawk Dr
- 182 Botanica Dr
- 129 E Bay Cedar Cir
- 131 Ennis Ln
- 119 Ennis Ln
- 134 Ennis Ln
- 148 Botanica Dr Unit (Adu)
- 262 Iris Dr
- 400 Via Royale
- 140 Sweet Bay Cir
- 16450 Riverwind Dr
- 16461 Riverwind Dr
- 139 Edenberry Ave
- 16481 Riverwind Dr
