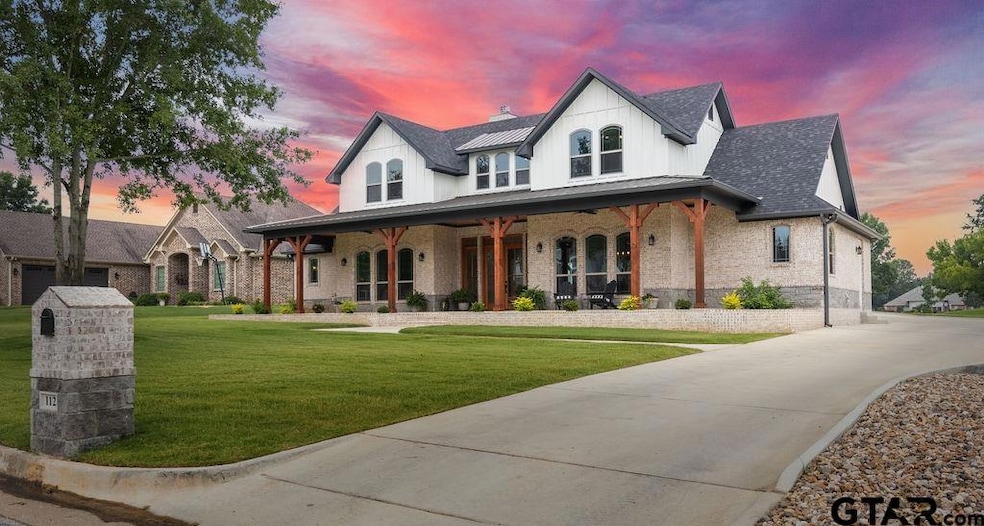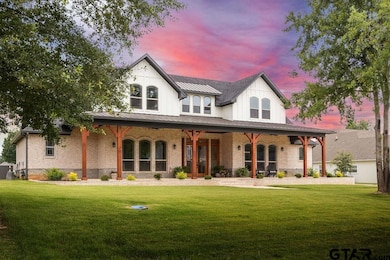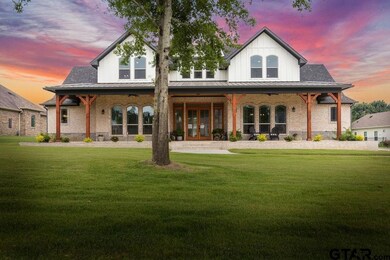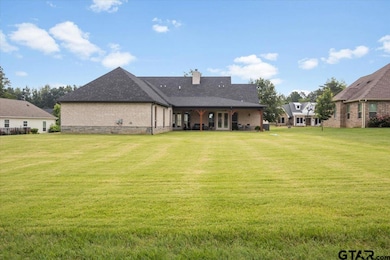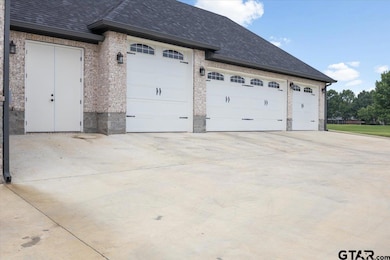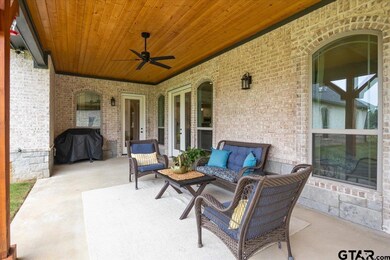
112 Ryder Cup Trail Hideaway, TX 75771
Estimated payment $6,194/month
Highlights
- On Golf Course
- Community Lake
- Main Floor Primary Bedroom
- Velma Penny Elementary School Rated A
- Traditional Architecture
- Golf Cart Garage
About This Home
Nestled among meticulously manicured fairways in the prestigious Hideaway gated sanctuary, this architectural masterpiece completed in 2023 represents the pinnacle of sophisticated living. With 3,221 square feet of thoughtfully designed living space, this residence offers an exquisite blend of luxury, comfort, and the serene backdrop of championship golf vistas. The open floor plan features vaulted ceilings and plenty of natural light. The kitchen includes granite countertops, custom cabinets, a wine cooler, and a fabulous pantry. A five-burner gas range makes cooking easy while staying connected to the living area. The downstairs primary bedroom includes a bathroom with an oversized shower and soaking tub—perfect after a day of golf. Upstairs are two guest suites with private bathrooms and a versatile flex space that could serve as a second living area, game room, or library. The covered patio provides stunning views of manicured fairways, while the living area's convertible fireplace adds comfort year-round. Community amenities include championship golf, tennis courts, swimming facilities, and peaceful lakes, all with round-the-clock security. A four-car garage provides ample vehicle storage. This isn't just a house—it's a refined lifestyle in a resort-style setting.
Listing Agent
Better Homes & Gardens Real Estate I-20 Team License #0604717 Listed on: 04/04/2025

Home Details
Home Type
- Single Family
Est. Annual Taxes
- $12,603
Year Built
- Built in 2023
Lot Details
- 0.51 Acre Lot
- On Golf Course
- Sprinkler System
HOA Fees
- $284 One-Time Association Fee
Home Design
- Traditional Architecture
- Brick Exterior Construction
- Slab Foundation
- Composition Roof
Interior Spaces
- 3,221 Sq Ft Home
- 2-Story Property
- Ceiling Fan
- Gas Log Fireplace
- Family Room
- Two Living Areas
- Formal Dining Room
- Home Office
- Library
- Utility Room
Kitchen
- Breakfast Bar
- Gas Oven or Range
- <<microwave>>
- Dishwasher
- Kitchen Island
- Disposal
Flooring
- Tile
- Vinyl Plank
Bedrooms and Bathrooms
- 3 Bedrooms
- Primary Bedroom on Main
- Split Bedroom Floorplan
- Walk-In Closet
- 4 Full Bathrooms
- Tile Bathroom Countertop
- Double Vanity
- Private Water Closet
- <<tubWithShowerToken>>
- Shower Only
- Linen Closet In Bathroom
Home Security
- Home Security System
- Security Lights
- Fire and Smoke Detector
Parking
- 4 Car Garage
- Workshop in Garage
- Side Facing Garage
- Garage Door Opener
- Golf Cart Garage
Outdoor Features
- Covered patio or porch
- Exterior Lighting
- Rain Gutters
Schools
- Lindale Elementary And Middle School
- Lindale High School
Utilities
- Central Air
- Heating Available
- Aerobic Septic System
- Cable TV Available
Community Details
- Property has a Home Owners Association
- $9,500 Initiation Fee
- Hideaway Lake Subdivision
- Community Lake
Listing and Financial Details
- Builder Warranty
Map
Home Values in the Area
Average Home Value in this Area
Tax History
| Year | Tax Paid | Tax Assessment Tax Assessment Total Assessment is a certain percentage of the fair market value that is determined by local assessors to be the total taxable value of land and additions on the property. | Land | Improvement |
|---|---|---|---|---|
| 2024 | $12,603 | $925,000 | $94,591 | $830,409 |
| 2023 | $1,409 | $94,591 | $94,591 | $0 |
| 2022 | $1,077 | $63,794 | $63,794 | $0 |
| 2021 | $1,144 | $63,794 | $63,794 | $0 |
| 2020 | $1,249 | $65,554 | $65,554 | $0 |
| 2019 | $1,263 | $65,554 | $65,554 | $0 |
| 2018 | $1,478 | $76,993 | $76,993 | $0 |
| 2017 | $1,486 | $76,993 | $76,993 | $0 |
Property History
| Date | Event | Price | Change | Sq Ft Price |
|---|---|---|---|---|
| 07/01/2025 07/01/25 | Price Changed | $880,000 | -2.2% | $273 / Sq Ft |
| 04/04/2025 04/04/25 | For Sale | $900,000 | -- | $279 / Sq Ft |
| 03/07/2019 03/07/19 | Sold | -- | -- | -- |
| 02/03/2019 02/03/19 | Pending | -- | -- | -- |
| 10/14/2016 10/14/16 | Sold | -- | -- | -- |
| 10/03/2016 10/03/16 | Pending | -- | -- | -- |
Purchase History
| Date | Type | Sale Price | Title Company |
|---|---|---|---|
| Warranty Deed | $81,200 | None Available | |
| Vendors Lien | -- | None Available | |
| Warranty Deed | -- | None Available |
Mortgage History
| Date | Status | Loan Amount | Loan Type |
|---|---|---|---|
| Open | $78,400 | New Conventional | |
| Closed | $561,600 | Construction | |
| Previous Owner | $561,600 | Construction | |
| Previous Owner | $52,000 | Purchase Money Mortgage |
Similar Homes in the area
Source: Greater Tyler Association of REALTORS®
MLS Number: 25005111
APN: 1-20000-0000-00-313300
- 122 Ryder Cup Trail
- 210 Bayhills Dr
- 93 S Ryder Cup Trail
- 89 S Ryder Cup Trail
- 204 Winged Foot Dr
- 202 Winged Foot Dr
- 78 S Ryder Cup Trail
- 229 Hideaway Central Ln
- 241 Hideaway Ln E
- 246 Hideaway Ln E
- 214 Hideaway Ln E
- 225 Texas Dr
- 251 Texas Dr
- 307 Texas Dr
- 329 Hideaway Ln E
- 217 Treetop Ln
- 315 Highlander Heights
- 210 Canyon Dr
- 130 Birdie Ln
- 303 Lakeview Dr
- 302 Rosewood Dr
- 1313 Spring Creek Cir
- 15288 County Road 475
- 1520 Shug Ln
- 1205 Summit Heights
- 15307 Fm 16 W
- 500 Mount Sylvan St
- 204 Half St
- 1340 Brad Cir
- 15508 Greenhouse Way
- 15520 Greenhouse Way
- 15532 Greenhouse Way
- 15610 Garden Ln
- 15513 Greenhouse Way
- 15517 Greenhouse Way
- 15614 Garden Ln
- 302 Braziel St
- 15525 Greenhouse Way
- 15521 Greenhouse Way
- 15529 Greenhouse Way
