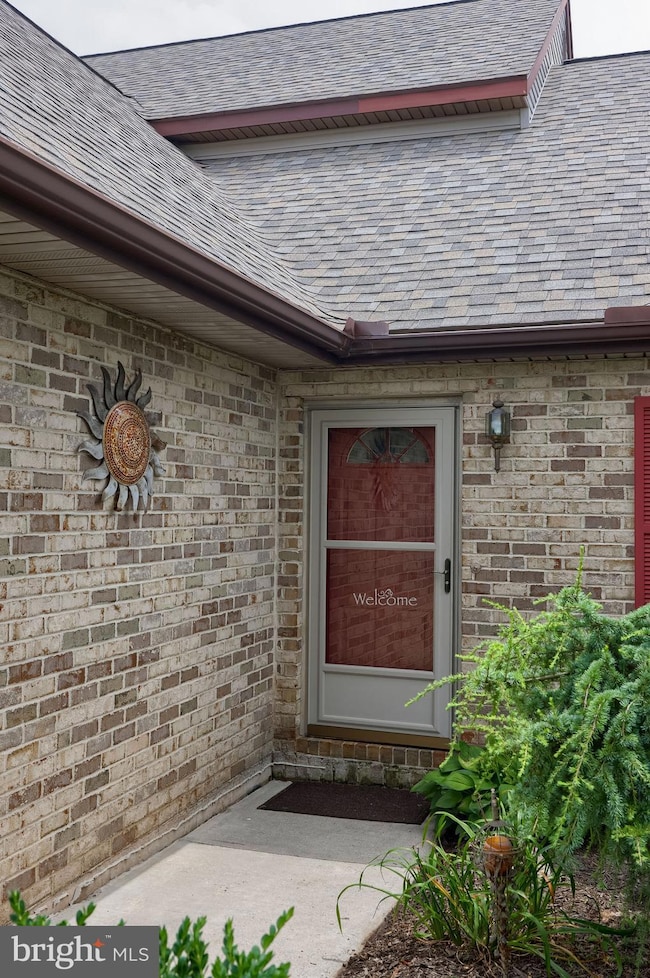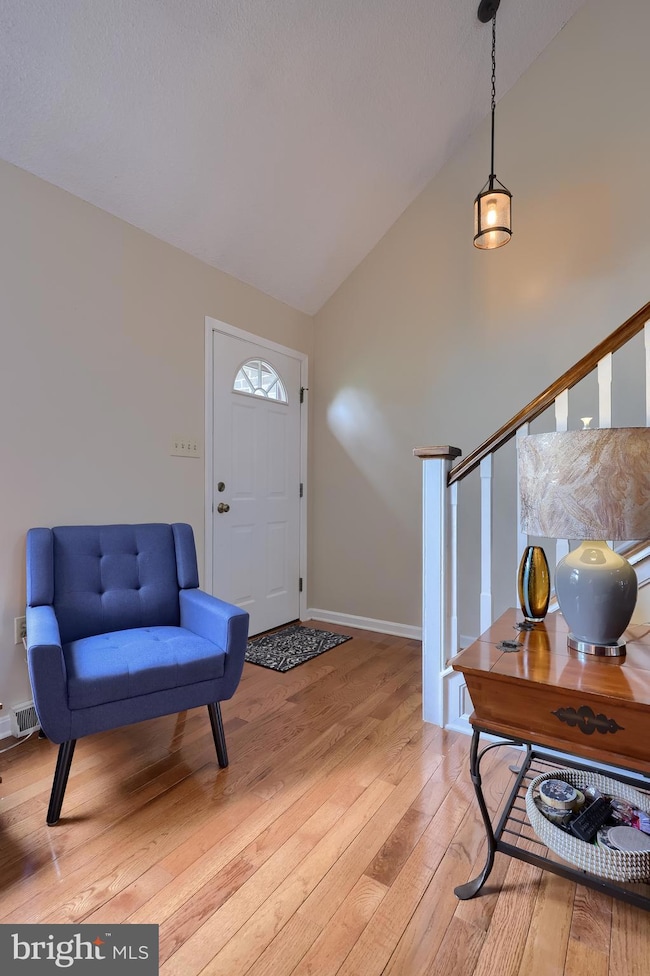
112 Winston Dr York, PA 17408
Foustown NeighborhoodHighlights
- In Ground Pool
- No HOA
- 2 Car Direct Access Garage
- Contemporary Architecture
- Stainless Steel Appliances
- Corner Fireplace
About This Home
As of August 2025Welcome home to this spacious 3 bed, 2.5 bath beauty in West York Schools—packed with upgrades and designed for comfort and function! Step inside to an open floor plan featuring Corian countertops, island with seating, stainless appliances (including a brand-new gas stove!), pantry, and ceramic tile floors. The real hardwood floors shine in the living room with a vaulted ceiling, gas corner fireplace for cozy nights, and ceiling fan for added flair.
Choose your retreat: the main-level primary has 2 closets, a ceiling fan, and a freshly updated bath with new vanity, lighting, toilet and tub/shower combo. The second-floor suite wows with a walk-in closet, double sink vanity, toilet and sleek new glass shower. A bright, large 3rd bedroom with vaulted ceilings and extra baseboard heat makes the perfect guest room or teen haven. Don’t miss the airy loft with skylights—ideal for your home office.
Two-zone central A/C, main-level laundry with cabinetry, and a partially finished basement perfect for a sports fanatic, with wet bar and 2 TV mounts, bonus room, and ample storage round out the interior. Outside? Pure summer vibes with an in-ground pool (3–6 ft), fenced yard, garden, shed, covered patio with TV mount for entertaining or pure relaxation, and space for all your favorite lounge chairs. Roof new in 2023.
Close to parks, local shops, family-owned markets, and your favorite restaurants. This one’s got it all—just bring your floaties and your flair!
Last Agent to Sell the Property
Coldwell Banker Realty License #RS333556 Listed on: 07/19/2025

Home Details
Home Type
- Single Family
Est. Annual Taxes
- $5,764
Year Built
- Built in 1996
Parking
- 2 Car Direct Access Garage
- Front Facing Garage
- Garage Door Opener
- Driveway
- On-Street Parking
Home Design
- Contemporary Architecture
- Block Foundation
- Aluminum Siding
- Vinyl Siding
Interior Spaces
- Property has 3 Levels
- Corner Fireplace
- Gas Fireplace
Kitchen
- Gas Oven or Range
- Built-In Microwave
- Extra Refrigerator or Freezer
- Dishwasher
- Stainless Steel Appliances
Bedrooms and Bathrooms
Laundry
- Laundry on main level
- Electric Dryer
- Washer
Partially Finished Basement
- Basement Fills Entire Space Under The House
- Sump Pump
Pool
- In Ground Pool
- Fence Around Pool
Utilities
- Forced Air Heating and Cooling System
- Heat Pump System
- Electric Baseboard Heater
- Natural Gas Water Heater
Additional Features
- More Than Two Accessible Exits
- 0.28 Acre Lot
Community Details
- No Home Owners Association
Listing and Financial Details
- Tax Lot 0025
- Assessor Parcel Number 51-000-38-0025-00-00000
Ownership History
Purchase Details
Home Financials for this Owner
Home Financials are based on the most recent Mortgage that was taken out on this home.Purchase Details
Home Financials for this Owner
Home Financials are based on the most recent Mortgage that was taken out on this home.Purchase Details
Home Financials for this Owner
Home Financials are based on the most recent Mortgage that was taken out on this home.Similar Homes in York, PA
Home Values in the Area
Average Home Value in this Area
Purchase History
| Date | Type | Sale Price | Title Company |
|---|---|---|---|
| Deed | $590,000 | None Available | |
| Interfamily Deed Transfer | -- | None Available | |
| Deed | $240,000 | None Available |
Mortgage History
| Date | Status | Loan Amount | Loan Type |
|---|---|---|---|
| Open | $66,200 | Credit Line Revolving | |
| Open | $424,100 | New Conventional | |
| Previous Owner | $199,500 | New Conventional | |
| Previous Owner | $206,000 | New Conventional | |
| Previous Owner | $10,000 | Stand Alone Second | |
| Previous Owner | $192,000 | Purchase Money Mortgage | |
| Previous Owner | $12,000 | Unknown | |
| Previous Owner | $67,457 | Unknown | |
| Previous Owner | $87,600 | Credit Line Revolving | |
| Previous Owner | $75,000 | Credit Line Revolving | |
| Previous Owner | $54,000 | Unknown |
Property History
| Date | Event | Price | Change | Sq Ft Price |
|---|---|---|---|---|
| 08/29/2025 08/29/25 | Sold | $384,900 | 0.0% | $151 / Sq Ft |
| 07/21/2025 07/21/25 | Pending | -- | -- | -- |
| 07/19/2025 07/19/25 | For Sale | $384,900 | -- | $151 / Sq Ft |
Tax History Compared to Growth
Tax History
| Year | Tax Paid | Tax Assessment Tax Assessment Total Assessment is a certain percentage of the fair market value that is determined by local assessors to be the total taxable value of land and additions on the property. | Land | Improvement |
|---|---|---|---|---|
| 2025 | $5,764 | $170,940 | $41,880 | $129,060 |
| 2024 | $5,619 | $170,940 | $41,880 | $129,060 |
| 2023 | $5,619 | $170,940 | $41,880 | $129,060 |
| 2022 | $5,619 | $170,940 | $41,880 | $129,060 |
| 2021 | $5,449 | $170,940 | $41,880 | $129,060 |
| 2020 | $5,449 | $170,940 | $41,880 | $129,060 |
| 2019 | $5,346 | $170,940 | $41,880 | $129,060 |
| 2018 | $5,303 | $170,940 | $41,880 | $129,060 |
| 2017 | $5,141 | $170,940 | $41,880 | $129,060 |
| 2016 | $0 | $170,940 | $41,880 | $129,060 |
| 2015 | -- | $170,940 | $41,880 | $129,060 |
| 2014 | -- | $170,940 | $41,880 | $129,060 |
Agents Affiliated with this Home
-
Cathy Burkhart

Seller's Agent in 2025
Cathy Burkhart
Coldwell Banker Realty
(717) 968-4813
12 in this area
157 Total Sales
-
David Price

Buyer's Agent in 2025
David Price
Coldwell Banker Realty
(717) 653-6600
1 in this area
57 Total Sales
Map
Source: Bright MLS
MLS Number: PAYK2086184
APN: 51-000-38-0025.00-00000
- 103 Winston Dr
- 1585 Church Rd
- 2481 Broad St
- 2606 Broad St
- 1965 Niagara Ln
- 1945 Normandie Dr
- 2632 Grandview Park Dr Unit 11
- 1977 Bretton Ln
- 2219 Sunset Ln
- 2290 School St
- 2665 Jessamine Way
- 2228 Locust Ln
- 2381 Sunset Ln
- 0 Log Cabin Rd
- 2351 Birch Rd
- 1503 Farm Cross Way
- 2261 Pine Rd
- 2505 Manor Rd
- 2007 Pineview Dr
- 2451 Log Cabin Rd






