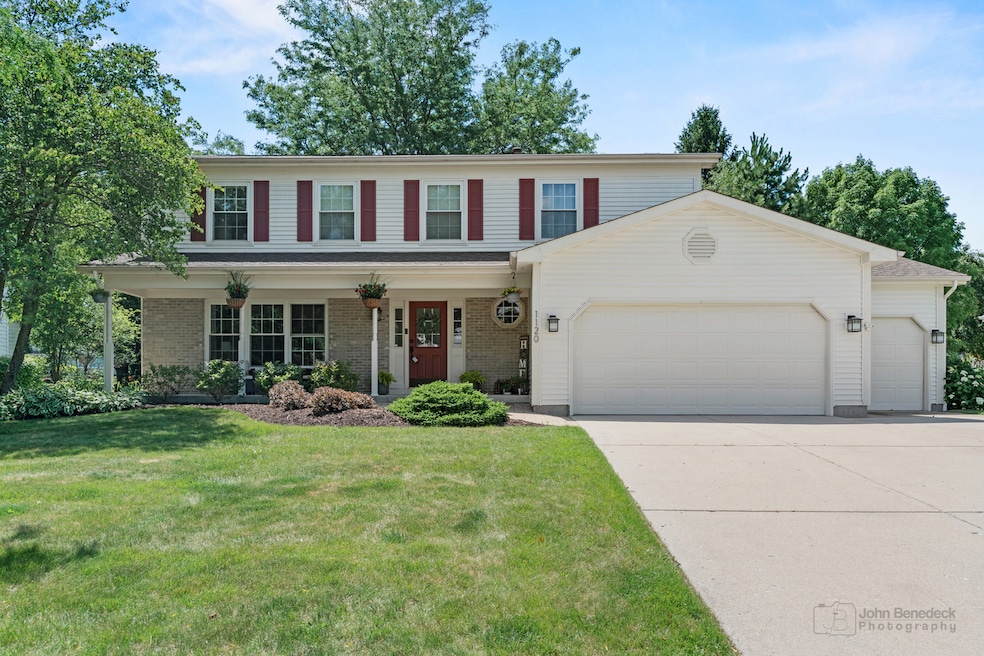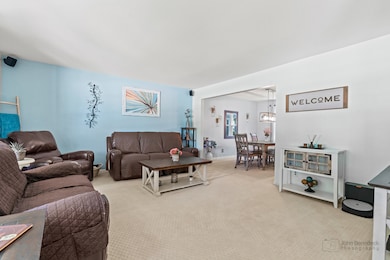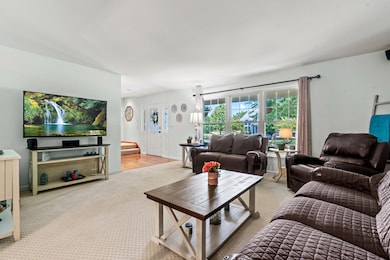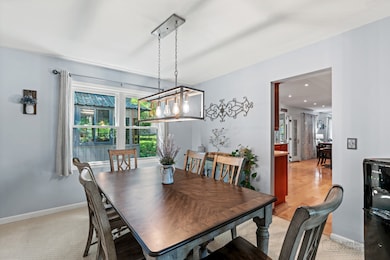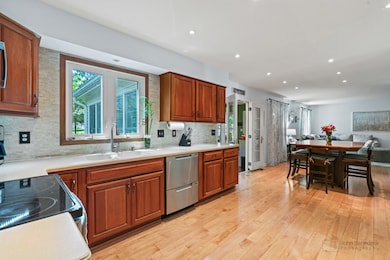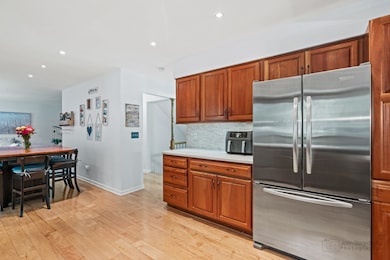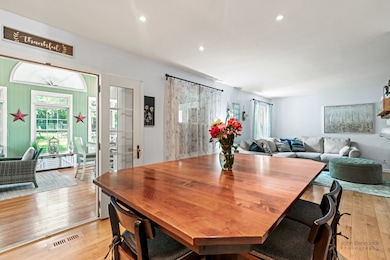
1120 Bennington Dr Crystal Lake, IL 60014
Estimated payment $3,432/month
Highlights
- Open Floorplan
- Colonial Architecture
- Community Lake
- Woods Creek Elementary School Rated A-
- Mature Trees
- 4-minute walk to Sterling Meadows Park
About This Home
Beautifully updated four-bedroom home located in a highly desirable neighborhood, close to award-winning schools, parks, and shopping. This home features a spacious three-car garage with an attached shed for additional storage. Enjoy the stunning three-seasons room with hardwood flooring, leading out to a newly added brick paver patio, fully fenced backyard, lush landscaping, and a relaxing hot tub-perfect for outdoor entertaining. Inside, you'll find maple flooring throughout the foyer, kitchen, and family room. The kitchen boasts rich cherry cabinetry, tumbled marble backsplash, and Corian countertops. Upstairs has all four bedrooms including the primary bedroom and ensuite bathroom complete with granite counters and a custom shower with body jets. The fully finished basement, great for entertaining, includes a wet bar with granite countertops, a copper sink, and a bar refrigerator. A large laundry room provides ample space and additional storage. This home has been meticulously maintained and thoughtfully upgraded throughout-move-in ready and full of charm! Recent updates include: Water Heater 2023, A/C 2022, Hot Tub 2021,Brick paver patio 2019. Windows, siding, gutters, and roof in 2013.
Listing Agent
Jennifer Stokes Habetler
Redfin Corporation License #475159373 Listed on: 07/03/2025

Home Details
Home Type
- Single Family
Est. Annual Taxes
- $10,989
Year Built
- Built in 1992
Lot Details
- 10,454 Sq Ft Lot
- Lot Dimensions are 82x129
- Fenced
- Paved or Partially Paved Lot
- Mature Trees
Parking
- 3 Car Garage
- Driveway
- Parking Included in Price
Home Design
- Colonial Architecture
- Brick Exterior Construction
- Asphalt Roof
- Concrete Perimeter Foundation
Interior Spaces
- 2,324 Sq Ft Home
- 2-Story Property
- Open Floorplan
- Bar Fridge
- Ceiling Fan
- Triple Pane Windows
- Blinds
- French Doors
- Entrance Foyer
- Family Room
- Living Room
- Formal Dining Room
- Recreation Room
- Heated Sun or Florida Room
- Unfinished Attic
Kitchen
- Breakfast Bar
- Microwave
- Dishwasher
- Stainless Steel Appliances
- Disposal
Flooring
- Wood
- Carpet
Bedrooms and Bathrooms
- 4 Bedrooms
- 4 Potential Bedrooms
- Walk-In Closet
- Soaking Tub
- European Shower
- Shower Body Spray
- Separate Shower
Laundry
- Laundry Room
- Dryer
- Washer
Basement
- Basement Fills Entire Space Under The House
- Sump Pump
- Finished Basement Bathroom
Outdoor Features
- Patio
- Gazebo
Schools
- South Elementary School
- Lundahl Middle School
- Crystal Lake South High School
Utilities
- Forced Air Heating and Cooling System
- Heating System Uses Natural Gas
- 200+ Amp Service
Community Details
- Four Colonies Subdivision
- Community Lake
Listing and Financial Details
- Homeowner Tax Exemptions
Map
Home Values in the Area
Average Home Value in this Area
Tax History
| Year | Tax Paid | Tax Assessment Tax Assessment Total Assessment is a certain percentage of the fair market value that is determined by local assessors to be the total taxable value of land and additions on the property. | Land | Improvement |
|---|---|---|---|---|
| 2024 | $11,377 | $142,383 | $20,371 | $122,012 |
| 2023 | $10,989 | $127,343 | $18,219 | $109,124 |
| 2022 | $9,787 | $109,319 | $24,256 | $85,063 |
| 2021 | $9,256 | $101,843 | $22,597 | $79,246 |
| 2020 | $9,024 | $98,238 | $21,797 | $76,441 |
| 2019 | $8,788 | $94,025 | $20,862 | $73,163 |
| 2018 | $8,301 | $92,512 | $18,038 | $74,474 |
| 2017 | $8,220 | $87,152 | $16,993 | $70,159 |
| 2016 | $7,978 | $81,741 | $15,938 | $65,803 |
| 2013 | -- | $72,648 | $14,867 | $57,781 |
Property History
| Date | Event | Price | Change | Sq Ft Price |
|---|---|---|---|---|
| 07/05/2025 07/05/25 | Pending | -- | -- | -- |
| 07/03/2025 07/03/25 | For Sale | $474,000 | 0.0% | $204 / Sq Ft |
| 07/02/2025 07/02/25 | Price Changed | $474,000 | +46.2% | $204 / Sq Ft |
| 06/06/2018 06/06/18 | Sold | $324,300 | -3.2% | $140 / Sq Ft |
| 04/14/2018 04/14/18 | Pending | -- | -- | -- |
| 04/09/2018 04/09/18 | For Sale | $335,000 | -- | $144 / Sq Ft |
Purchase History
| Date | Type | Sale Price | Title Company |
|---|---|---|---|
| Warranty Deed | $324,500 | First American Title | |
| Interfamily Deed Transfer | -- | None Available | |
| Joint Tenancy Deed | $194,000 | -- |
Mortgage History
| Date | Status | Loan Amount | Loan Type |
|---|---|---|---|
| Open | $198,000 | New Conventional | |
| Closed | $174,300 | New Conventional | |
| Previous Owner | $192,000 | New Conventional | |
| Previous Owner | $241,600 | New Conventional | |
| Previous Owner | $264,000 | Fannie Mae Freddie Mac | |
| Previous Owner | $33,000 | Fannie Mae Freddie Mac | |
| Previous Owner | $100,000 | Credit Line Revolving | |
| Previous Owner | $150,000 | Unknown | |
| Previous Owner | $262,000 | Unknown | |
| Previous Owner | $193,100 | Unknown | |
| Previous Owner | $26,800 | Credit Line Revolving | |
| Previous Owner | $200,000 | Unknown | |
| Previous Owner | $37,000 | Credit Line Revolving | |
| Previous Owner | $174,000 | No Value Available |
Similar Homes in Crystal Lake, IL
Source: Midwest Real Estate Data (MRED)
MLS Number: 12408776
APN: 19-18-110-005
- 1154 Dovercliff Way
- 1056 Boxwood Dr
- 796 Waterford Cut
- 826 Dartmoor Dr
- 1097 Dovercliff Way
- 985 Golf Course Rd Unit 8
- 969 Camelot Place
- 969 Golf Course Rd Unit 3
- 676 Concord Dr
- 1087 Amberwood Dr
- 862 Wimbleton Ln
- 1025 Wedgewood Dr
- 1250 Fernleaf Dr
- 1496 Trailwood Dr Unit 9
- 1216 Barlina Rd Unit 1
- 740 Saint Andrews Ln Unit 13
- 740 Saint Andrews Ln Unit 37
- 542 Silver Aspen Cir
- 851 Crabapple Dr Unit 3
- 1176 Westport Ridge
