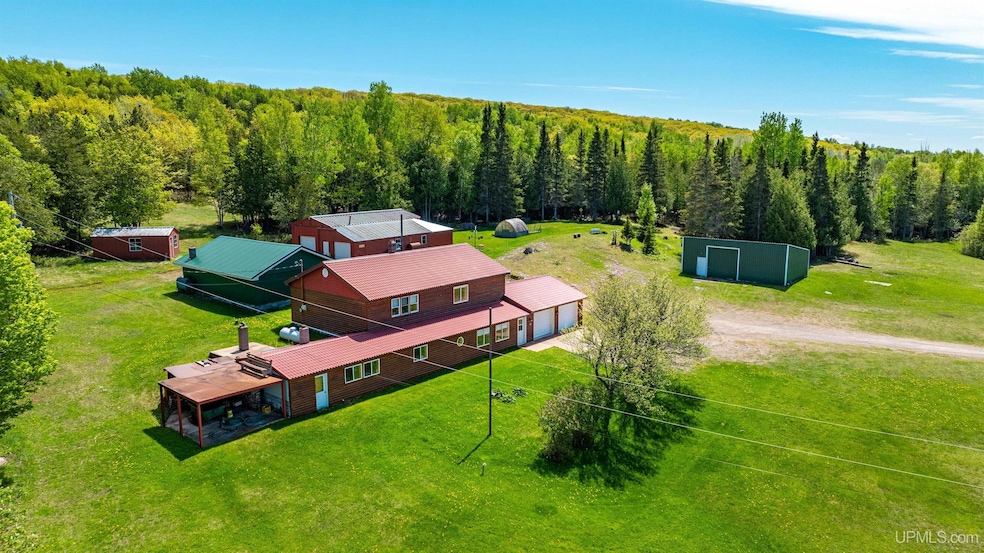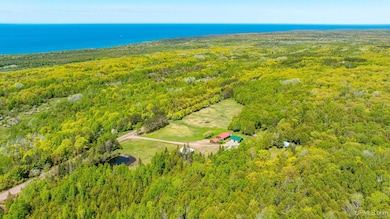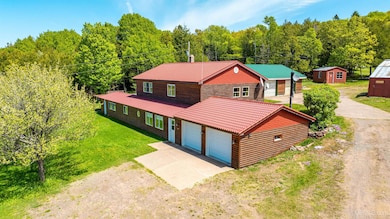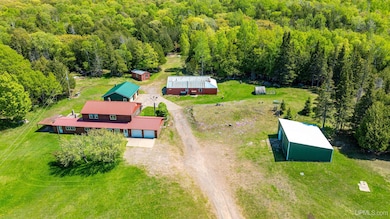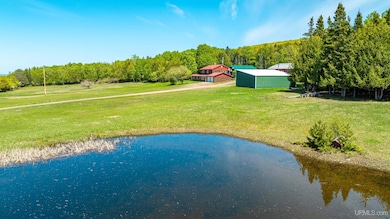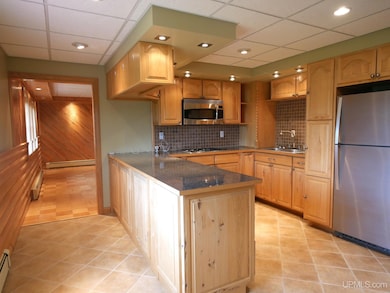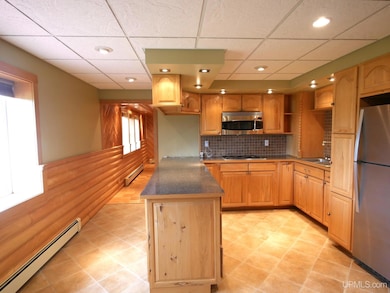
1120 Dextrom Rd Calumet, MI 49913
Estimated payment $2,283/month
Highlights
- Greenhouse
- Sauna
- Wood Burning Stove
- Second Garage
- 42 Acre Lot
- Pond
About This Home
This property offers a picturesque country setting with views of Lake Superior on the horizon. It includes a three-bedroom, two-bathroom home featuring an attached garage, detached garage, workshop building, pole building, storage building, gardening shed, greenhouse, and an older guest cottage with potential. The main living area has an updated kitchen with attractive cabinetry, a living room, two bedrooms, and a full bathroom with an electric sauna. The ground level comprises a family room with a freestanding wood stove and fieldstone chimney and wall, a kitchen, a bedroom, a bathroom, and laundry facilities. The home showcases beautiful custom woodwork in many areas, some updated windows, and semi-finished rooms with space heating on the ground level, ideal for homesteading and gardening activities. The enclosed front porch provides a relaxing space to enjoy the tranquil setting. The outbuildings offer ample space for workshops, storage, outdoor recreation, or homesteading equipment. The red workshop/outbuilding is insulated and heated, and one section of the three-car detached garage is also heated and insulated. Additionally, there is a pond that enhances the serene environment. This property represents exceptional value, with the home, buildings, and land encompassing approximately 42+/- acres. The land offers a mix of cleared areas and woods, providing plenty of space to explore. The location is conveniently situated near the Black Creek Nature Sanctuary (about 5 miles away) and approximately 4 miles from Calumet. Road frontage is only an estimate based on an app measuring tool. Year built: The main house and foundation was built in 1960+/ but extensively remodeled 2005 to 2022. --------- NOTICE: All information believed accurate but not warranted. Buyer recommended to inspect & verify all aspects of the property & bears all risks for any inaccuracies including but not limited to estimated acreage, lot location/size, square footage, utilities (availability & costs associated). Real estate taxes are subject to change (possibly significant) & municipality reassessment after sale. Buyer should NOT assume that buyer’s tax bills will be similar to the seller’s current tax bills. Audio/video recording devices are present on property and entering the property shall be considered consent to be recorded. OFFERS: 72 hours response time requested on offers. Seller, at seller's sole discretion, with or without notice, reserves the right to set and/or modify offer submission & response deadlines.
Home Details
Home Type
- Single Family
Est. Annual Taxes
Year Built
- Built in 2005
Lot Details
- 42 Acre Lot
- 700 Ft Wide Lot
- Rural Setting
- Irregular Lot
Home Design
- Raised Ranch Architecture
- Frame Construction
- Wood Siding
Interior Spaces
- 1-Story Property
- Fireplace
- Wood Burning Stove
- Sauna
Kitchen
- Oven or Range
- Microwave
- Dishwasher
Flooring
- Wood
- Carpet
Bedrooms and Bathrooms
- 3 Bedrooms
- 2 Full Bathrooms
Laundry
- Dryer
- Washer
Basement
- Basement Fills Entire Space Under The House
- Interior and Exterior Basement Entry
- Exposed Ceiling
Parking
- 9 Car Direct Access Garage
- Second Garage
- Garage Door Opener
Outdoor Features
- Property is near a pond
- Pond
- Greenhouse
- Pole Barn
- Separate Outdoor Workshop
- Shed
Utilities
- Hot Water Heating System
- Boiler Heating System
- Heating System Uses Oil
- Radiant Heating System
- Septic Tank
Listing and Financial Details
- Assessor Parcel Number 42-102-35-103-000 & 104-001
Map
Home Values in the Area
Average Home Value in this Area
Tax History
| Year | Tax Paid | Tax Assessment Tax Assessment Total Assessment is a certain percentage of the fair market value that is determined by local assessors to be the total taxable value of land and additions on the property. | Land | Improvement |
|---|---|---|---|---|
| 2024 | -- | $138,428 | $16,465 | $121,963 |
| 2023 | -- | $124,325 | $14,172 | $110,153 |
| 2022 | -- | $108,099 | $14,172 | $93,927 |
| 2021 | $0 | $97,259 | $14,172 | $83,087 |
| 2020 | -- | -- | $14,172 | $81,323 |
| 2019 | -- | -- | $14,172 | $79,690 |
| 2018 | -- | -- | $14,172 | $70,977 |
| 2017 | -- | -- | $9,172 | $65,805 |
| 2016 | -- | -- | $11,179 | $61,360 |
| 2015 | -- | -- | $9,172 | $57,469 |
| 2014 | -- | -- | $9,172 | $59,124 |
| 2013 | -- | -- | $8,599 | $71,708 |
Property History
| Date | Event | Price | Change | Sq Ft Price |
|---|---|---|---|---|
| 07/17/2025 07/17/25 | Price Changed | $400,000 | -11.1% | $200 / Sq Ft |
| 07/03/2025 07/03/25 | Price Changed | $450,000 | -9.0% | $225 / Sq Ft |
| 06/15/2025 06/15/25 | For Sale | $494,500 | -- | $247 / Sq Ft |
Similar Homes in Calumet, MI
Source: Upper Peninsula Association of REALTORS®
MLS Number: 50178435
APN: 102-35-103-000
- 4185 Cedar Bay Rd
- 392 7th St
- TBD (Lot E) Gratiot River Rd
- 660 Bumbletown Rd
- TBD Us 41 Hwy
- 25540 Upper St
- TBD Michigan 203
- 57423 10th St
- 420 7th St
- 57175 6th St
- 57654 Caledonia St
- 6856 5 Mile Point Rd
- 52 Senter St
- 57351 Calumet Ave
- 57422 Rockland St
- 57408 Rockland St
- 25703 Scott St
- 65 3rd St
- 56937 Hecla St
- 134 Willow Ave
