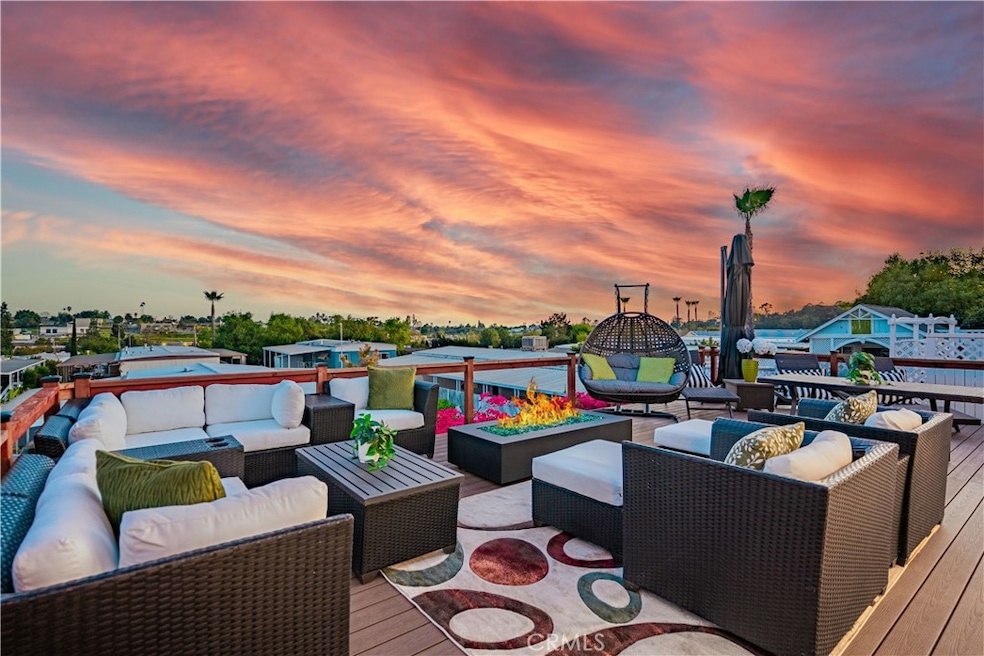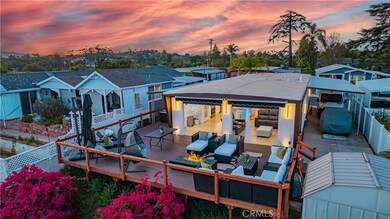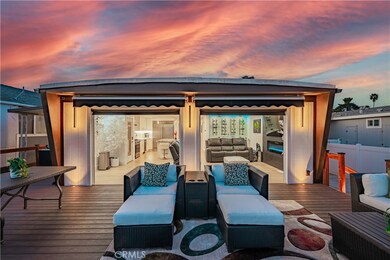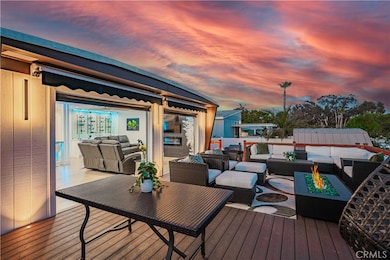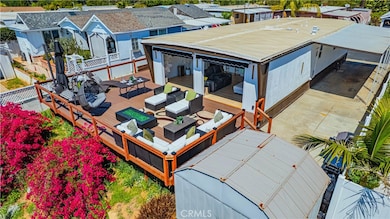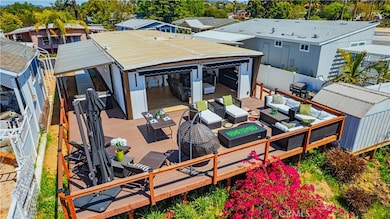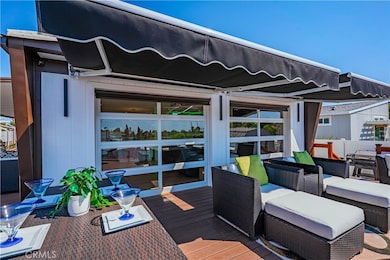
1120 E Mission Rd Unit 102 Fallbrook, CA 92028
Estimated payment $2,805/month
Highlights
- Heated In Ground Pool
- City Lights View
- Clubhouse
- Senior Community
- Updated Kitchen
- Deck
About This Home
Welcome to this stunning, fully remodeled custom mobile home that offers modern elegance and comfort. Designed for seamless indoor-outdoor living, this property features an expansive 35-foot deck with breathtaking views and the perfect setting for outdoor relaxation or entertaining guests, all while enjoying refreshing ocean breezes. Inside, you'll find two spacious bedrooms and two beautifully appointed bathrooms, all complemented by brand new electrical, plumbing, flooring, drywall, insulation, windows & doors! The inviting living area showcases a striking feature wall with electric fireplace creating a warm ambiance for those cooler evenings. Enjoy the convenience of surround sound integrated throughout the home and deck, perfect for entertaining or simply enjoying your favorite music. The home also features automated window coverings that provide both privacy and ease, while clear glass garage doors elegantly open to the deck, blending the indoors with the stunning outdoor space. Thoughtfully designed custom lighting throughout enhances the aesthetic, showcasing the impeccable craftsman. This extraordinary mobile home presents a unique opportunity to experience luxurious living in a serene setting at an affordable price. Don't miss your chance to make this exceptional property your own!
Listing Agent
eXp Realty of California, Inc. Brokerage Phone: 951-526-8463 License #01702025 Listed on: 04/12/2025

Property Details
Home Type
- Manufactured Home
Year Built
- Built in 1970
Lot Details
- Level Lot
- Land Lease of $1,450 per month
Property Views
- City Lights
- Neighborhood
Home Design
- Fire Rated Drywall
- Membrane Roofing
- Wood Siding
- Pier Jacks
Interior Spaces
- 1,440 Sq Ft Home
- 1-Story Property
- Recessed Lighting
- Awning
- Blinds
- Family Room Off Kitchen
- Home Office
- Storage
- Vinyl Flooring
Kitchen
- Updated Kitchen
- Open to Family Room
- Walk-In Pantry
- Self-Cleaning Oven
- Gas Range
- Freezer
- Dishwasher
- Kitchen Island
- Quartz Countertops
- Pots and Pans Drawers
- Self-Closing Drawers and Cabinet Doors
Bedrooms and Bathrooms
- 2 Bedrooms
- Walk-In Closet
- Remodeled Bathroom
- 2 Full Bathrooms
- Quartz Bathroom Countertops
- Walk-in Shower
- Exhaust Fan In Bathroom
Laundry
- Laundry Room
- Electric Dryer Hookup
Home Security
- Carbon Monoxide Detectors
- Fire and Smoke Detector
Parking
- 3 Parking Spaces
- 3 Carport Spaces
- Parking Available
Pool
- Heated In Ground Pool
- Heated Spa
Outdoor Features
- Deck
- Patio
- Shed
- Porch
Mobile Home
- Mobile home included in the sale
- Mobile Home Model is High Chapparell
- Mobile Home is 24 x 60 Feet
- Manufactured Home
- Wood Skirt
Utilities
- Central Heating and Cooling System
- Standard Electricity
- Cable TV Available
Listing and Financial Details
- Tax Lot 1
- Tax Tract Number 1
- Assessor Parcel Number 7710559350
- Seller Considering Concessions
Community Details
Overview
- Senior Community
- No Home Owners Association
- Fallbrook Subdivision
- Crestview Hills
Amenities
- Outdoor Cooking Area
- Community Barbecue Grill
- Clubhouse
Recreation
- Community Pool
- Community Spa
- Dog Park
Pet Policy
- Pets Allowed
Map
Home Values in the Area
Average Home Value in this Area
Property History
| Date | Event | Price | Change | Sq Ft Price |
|---|---|---|---|---|
| 04/12/2025 04/12/25 | For Sale | $429,000 | -- | $298 / Sq Ft |
About the Listing Agent

I have been a Real Estate Agent since 2005. I have earned an Associates Degree in Math and Science from Mt. San Jacinto College. I relocated to the Temecula Valley from Mission Viejo in 1989 and know the area very well.
Colleen's Other Listings
Source: California Regional Multiple Listing Service (CRMLS)
MLS Number: SW25078777
- 1120 E Mission Rd Unit 27
- 1120 E Mission Rd Unit 37
- 1120 E Mission Rd Unit 69
- 1120 E Mission Rd Unit 19
- 1120 E Mission Rd Unit 103
- 1120 E Mission Rd Unit 57
- 1120 E Mission Rd Unit 33
- 1120 E Mission Rd Unit 44
- 1120 E Mission Rd Unit 44
- 1177 Estee Ct
- 1036 La Solana Dr
- 678 Robby Way
- 1142 Belair Dr
- 1110 E Alvarado St
- 425 E Dougherty St
- 407 Debra Ann Dr
- 0 Knoll Park Ln Unit 250029848
- 426 Debra Ann Dr
- 831 N Orange Ave
- 437 Debra Ann Dr
- 868 E Alvarado St Unit 868 E. Alvarado St. #1
- 729 E Elder St Unit A
- 713 E Elder St Unit 8
- 713 E Elder St Unit 5
- 1725 Hillcrest Ln
- 1018 Ridge Heights Dr
- 529 Alturas Rd
- 744 W Fallbrook St
- 923 Alturas Rd
- 338 Ammunition Rd
- 145 W Clemmens Ln
- 303 W Clemmens Ln
- 1101 Alturas Rd
- 426 Ammunition Rd
- 465 W Clemmens Ln
- 519 Ammunition Rd
- 620 Ammunition Rd Unit 620 Ammunition Rd.
- 1420 Alturas Rd
- 1456 Alturas Rd
- 1735 S Mission Rd
