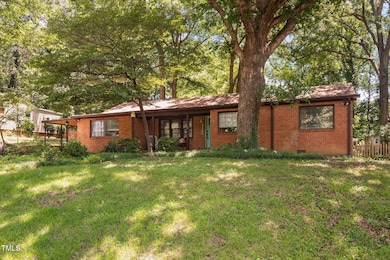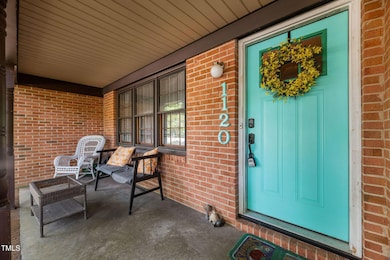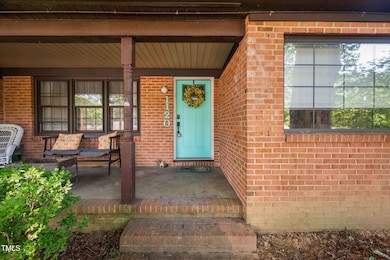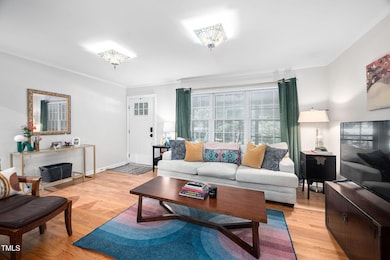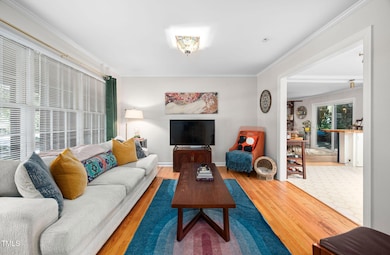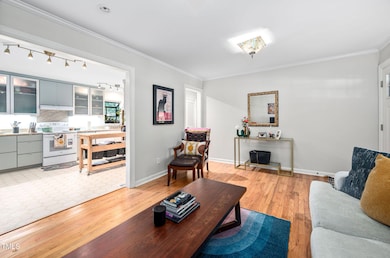
1120 E Oak Dr Durham, NC 27712
Croasdaile NeighborhoodEstimated payment $2,562/month
Total Views
989
3
Beds
2
Baths
1,846
Sq Ft
$227
Price per Sq Ft
Highlights
- Open Floorplan
- Ranch Style House
- 1 Fireplace
- Deck
- Bamboo Flooring
- No HOA
About This Home
Investor alert! Fantastic opportunity to obtain a great home in Huckleberry Heights. The home is ready to go with a VERY reliable tenant lined up. Large lot with private backyard. Large rooms an updated kitchen and bathrooms. Kitchen and baths renovation 2023. New kitchen appliances 2024. New roof 2024. new water heater 2023. The home has 2 driveways so bring the RV!
Home Details
Home Type
- Single Family
Est. Annual Taxes
- $2,979
Year Built
- Built in 1962
Lot Details
- 0.39 Acre Lot
- Landscaped with Trees
Home Design
- Ranch Style House
- Traditional Architecture
- Brick Exterior Construction
- Block Foundation
- Shingle Roof
Interior Spaces
- 1,846 Sq Ft Home
- Open Floorplan
- 1 Fireplace
- Family Room
- Living Room
- Dining Room
- Basement
- Crawl Space
- Pull Down Stairs to Attic
Kitchen
- Built-In Electric Oven
- <<selfCleaningOvenToken>>
- <<builtInRangeToken>>
- Dishwasher
Flooring
- Bamboo
- Carpet
- Tile
Bedrooms and Bathrooms
- 3 Bedrooms
- 2 Full Bathrooms
- <<tubWithShowerToken>>
Laundry
- Laundry Room
- Laundry on main level
Parking
- 6 Parking Spaces
- Attached Carport
- Private Driveway
- 6 Open Parking Spaces
Outdoor Features
- Deck
- Outdoor Storage
- Outbuilding
- Front Porch
Schools
- Hillandale Elementary School
- Brogden Middle School
- Riverside High School
Utilities
- Forced Air Heating and Cooling System
- Community Sewer or Septic
Community Details
- No Home Owners Association
- Huckleberry Heights Subdivision
Listing and Financial Details
- Assessor Parcel Number 176386
Map
Create a Home Valuation Report for This Property
The Home Valuation Report is an in-depth analysis detailing your home's value as well as a comparison with similar homes in the area
Home Values in the Area
Average Home Value in this Area
Tax History
| Year | Tax Paid | Tax Assessment Tax Assessment Total Assessment is a certain percentage of the fair market value that is determined by local assessors to be the total taxable value of land and additions on the property. | Land | Improvement |
|---|---|---|---|---|
| 2024 | $2,979 | $213,571 | $41,700 | $171,871 |
| 2023 | $2,798 | $213,571 | $41,700 | $171,871 |
| 2022 | $2,734 | $213,571 | $41,700 | $171,871 |
| 2021 | $2,721 | $213,571 | $41,700 | $171,871 |
| 2020 | $2,657 | $213,571 | $41,700 | $171,871 |
| 2019 | $2,657 | $213,571 | $41,700 | $171,871 |
| 2018 | $2,061 | $151,950 | $31,275 | $120,675 |
| 2017 | $2,046 | $151,950 | $31,275 | $120,675 |
| 2016 | $1,977 | $151,950 | $31,275 | $120,675 |
| 2015 | $1,704 | $123,091 | $23,760 | $99,331 |
| 2014 | $1,704 | $123,091 | $23,760 | $99,331 |
Source: Public Records
Property History
| Date | Event | Price | Change | Sq Ft Price |
|---|---|---|---|---|
| 07/10/2025 07/10/25 | Pending | -- | -- | -- |
| 06/26/2025 06/26/25 | For Sale | $419,000 | -- | $227 / Sq Ft |
Source: Doorify MLS
Purchase History
| Date | Type | Sale Price | Title Company |
|---|---|---|---|
| Interfamily Deed Transfer | -- | None Available | |
| Warranty Deed | $140,000 | None Available |
Source: Public Records
Mortgage History
| Date | Status | Loan Amount | Loan Type |
|---|---|---|---|
| Open | $252,000 | New Conventional | |
| Closed | $137,464 | FHA | |
| Previous Owner | $75,000 | Credit Line Revolving |
Source: Public Records
Similar Homes in Durham, NC
Source: Doorify MLS
MLS Number: 10105630
APN: 176386
Nearby Homes
- 7 Meadowbrook Ave
- 308 Fleming Dr
- 3 White Ash Dr
- 224 Fleming Dr
- 2005 Cole Mill Rd
- 1003 Blackberry Ln
- 108 Jefferson Dr
- 208 Jefferson Dr
- 908 Clarion Dr
- 8 Pine Top Place
- 939 Clarion Dr
- 3508 Cole Mill Rd
- 3606 Dairy Pond Place
- 4720 Rivermont Rd
- 118 Fox Run Ct
- 112 Crestridge Place
- 129 Crestridge Place
- 1009 Balsawood Dr
- 1009 Balsawood Dr
- 1009 Balsawood Dr

