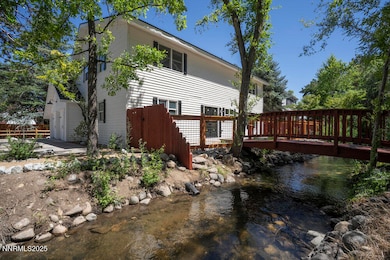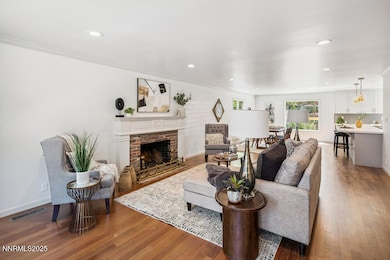
1120 Monroe St Reno, NV 89509
Hunter Lake NeighborhoodEstimated payment $7,269/month
Highlights
- The property is located in a historic district
- Wood Flooring
- Breakfast Area or Nook
- Jessie Beck Elementary School Rated A-
- No HOA
- Wood Frame Window
About This Home
Uncover a rare gem where historic elegance meets modern luxury in this exquisitely updated home, perfectly situated in Reno's prestigious Newlands Historic District. Step through the door to a masterfully remodeled interior, featuring a sleek custom kitchen with striking Dolomite slab countertops and beautifully refreshed master and guest bathrooms. No detail was overlooked, with recent upgrades including a new roof, tankless water heater, modernized electrical, chic lighting, fresh paint inside and out, plus a new furnace and A/C—blending timeless charm with cutting-edge comfort.Live at the heart of Reno's finest offerings. Stroll to downtown or Midtown's buzzing nightlife, enjoy top-tier schools nearby, and savor the ease of being just 10 minutes from the airport and a scenic 30-mile drive from Lake Tahoe's breathtaking shores. This one-of-a-kind property won't last long—seize your opportunity to claim a slice of Reno's storied past in one of its most sought-after enclaves.
Home Details
Home Type
- Single Family
Est. Annual Taxes
- $4,141
Year Built
- Built in 1979
Lot Details
- 8,146 Sq Ft Lot
- Back and Front Yard Fenced
- Level Lot
- Front Yard Sprinklers
- Sprinklers on Timer
- Property is zoned SF8
Parking
- 2 Car Attached Garage
- Parking Pad
- Garage Door Opener
- Additional Parking
Home Design
- Pitched Roof
- Composition Roof
- Vinyl Siding
- Concrete Perimeter Foundation
- Stick Built Home
Interior Spaces
- 2,873 Sq Ft Home
- 2-Story Property
- Wood Burning Fireplace
- Gas Fireplace
- Vinyl Clad Windows
- Display Windows
- Wood Frame Window
- Combination Dining and Living Room
- Crawl Space
- Fire and Smoke Detector
Kitchen
- Breakfast Area or Nook
- Breakfast Bar
- Gas Range
- Microwave
- Dishwasher
- Disposal
Flooring
- Wood
- Porcelain Tile
- Ceramic Tile
Bedrooms and Bathrooms
- 4 Bedrooms
- Walk-In Closet
- Dual Sinks
- Primary Bathroom Bathtub Only
- Primary Bathroom includes a Walk-In Shower
Laundry
- Laundry Room
- Sink Near Laundry
- Laundry Cabinets
- Gas Dryer Hookup
Schools
- Beck Elementary School
- Swope Middle School
- Reno High School
Utilities
- Forced Air Heating and Cooling System
- Heating System Uses Natural Gas
- Natural Gas Connected
- Tankless Water Heater
- Gas Water Heater
- Internet Available
- Phone Available
Additional Features
- Patio
- The property is located in a historic district
Community Details
- No Home Owners Association
- Reno Community
Listing and Financial Details
- Assessor Parcel Number 014-011-30
Map
Home Values in the Area
Average Home Value in this Area
Tax History
| Year | Tax Paid | Tax Assessment Tax Assessment Total Assessment is a certain percentage of the fair market value that is determined by local assessors to be the total taxable value of land and additions on the property. | Land | Improvement |
|---|---|---|---|---|
| 2025 | $2,964 | $116,555 | $63,000 | $53,555 |
| 2024 | $2,964 | $112,626 | $57,330 | $55,297 |
| 2023 | $2,878 | $108,155 | $54,621 | $53,534 |
| 2022 | $2,795 | $91,461 | $45,864 | $45,597 |
| 2021 | $2,715 | $86,592 | $40,320 | $46,272 |
| 2020 | $2,633 | $87,575 | $40,320 | $47,255 |
| 2019 | $2,557 | $86,192 | $39,249 | $46,943 |
| 2018 | $2,484 | $81,218 | $34,650 | $46,568 |
| 2017 | $2,409 | $82,017 | $34,650 | $47,367 |
| 2016 | $2,349 | $83,685 | $34,650 | $49,035 |
| 2015 | $2,345 | $70,055 | $19,562 | $50,493 |
| 2014 | $2,276 | $65,001 | $15,845 | $49,156 |
| 2013 | -- | $60,258 | $11,592 | $48,666 |
Property History
| Date | Event | Price | Change | Sq Ft Price |
|---|---|---|---|---|
| 07/02/2025 07/02/25 | For Sale | $1,250,000 | +74.8% | $435 / Sq Ft |
| 11/12/2024 11/12/24 | Sold | $715,000 | +10.2% | $249 / Sq Ft |
| 08/31/2024 08/31/24 | Pending | -- | -- | -- |
| 08/30/2024 08/30/24 | For Sale | $649,000 | -- | $226 / Sq Ft |
Purchase History
| Date | Type | Sale Price | Title Company |
|---|---|---|---|
| Deed | $715,000 | Stewart Title | |
| Deed | $715,000 | Stewart Title | |
| Interfamily Deed Transfer | -- | Stewart Title Of Northern Nv | |
| Interfamily Deed Transfer | -- | -- | |
| Interfamily Deed Transfer | -- | -- |
Mortgage History
| Date | Status | Loan Amount | Loan Type |
|---|---|---|---|
| Open | $599,450 | New Conventional | |
| Previous Owner | $66,984 | New Conventional | |
| Previous Owner | $75,000 | New Conventional | |
| Previous Owner | $21,000 | Unknown |
Similar Homes in the area
Source: Northern Nevada Regional MLS
MLS Number: 250052421
APN: 014-011-30
- 1325 Nixon Ave
- 1296 Nixon Ave
- 850 Walker Ave
- 1016 Nixon Ave
- 1495 Nixon Ave
- 124 Mark Twain Ave
- 0 California Ave Unit 250053123
- 650 John Fremont Dr
- 1410 Patrick Ave
- 643 John Fremont Dr
- 615 John Fremont Dr
- 820 Marsh Ave
- 590 Saint Lawrence Ave
- 1555 S Marsh Ave
- 1001 Lander St
- 1435 Palisade Dr
- 1550 Mount Rose St
- 1780 Fairfield Ave
- 540 W Arroyo St
- 1725 Westfield Ave
- 728 W Pueblo St
- 730 W Pueblo St
- 628 Marsh Ave
- 626 Marsh Ave
- 650 California Ave
- 1450 Idlewild Dr
- 612 W Plumb Ln
- 1 Boyd Place
- 1300 Clough Rd
- 922 Plumas St Unit 2
- 422 California Ave
- 1255 Jones St
- 1036 Litch Ct Unit ID1250762P
- 780 Forest St Unit A
- 1850 Idlewild Dr
- 437 Court St
- 1530 Allen St
- 127 1/2 Keystone Ave
- 1490 Foster Dr
- 1027 1/2 W 2nd St






