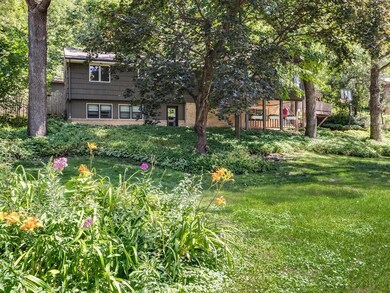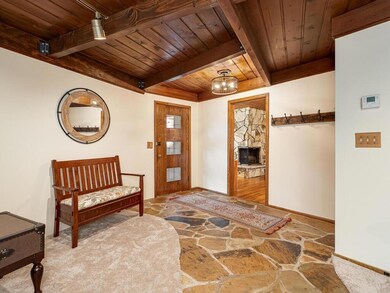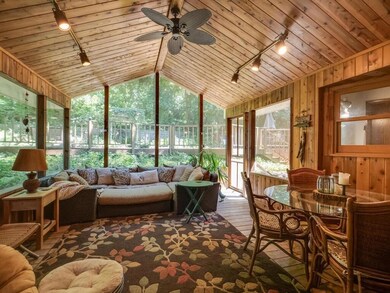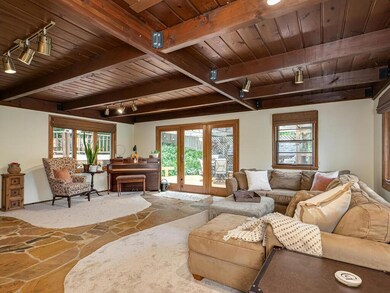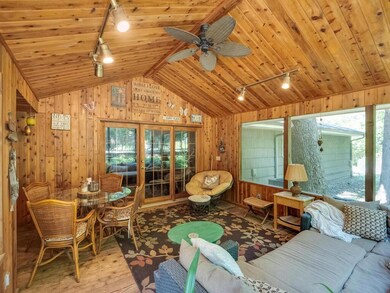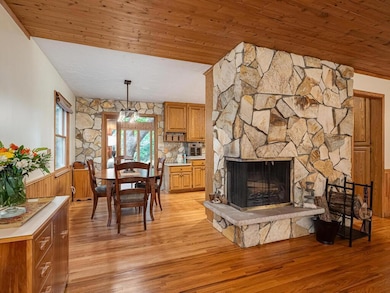
1120 Oakview Ln N Plymouth, MN 55441
Estimated payment $3,941/month
Highlights
- Multiple Garages
- Family Room with Fireplace
- Game Room
- Sunset Hill Elementary School Rated A
- No HOA
- Screened Porch
About This Home
Welcome to your own private Northwoods-meets-Plymouth retreat in the award-winning Wayzata School District. This sprawling reverse rambler offers a rare combination of rustic charm, modern updates and a setting that feels more like a nature preserve than a suburban neighborhood. Nestled on a beautifully wooded lot across from a pond and public park, this home is surrounded by mature trees, perennial gardens, and frequent visits from birds and other wildlife. From the moment you step inside, the warm and inviting Northwoods aesthetic shines through with rich knotty cedar and pine finishes throughout. The main level features a spacious Owner’s suite with a recently expanded and beautifully updated private three-quarter bath, including a walk-in closet equipped with a professionally designed organization system. Two additional bedrooms and a generously sized, rustic full bath provide plenty of space for family or guests. The home includes both a vaulted four-season porch with gas fireplace and a vaulted screen porch off the back that opens to a freshly stained wraparound deck, gardens, fire pit, extensive landscape lighting and pergola—all enclosed within a 6’ wood privacy fence, perfect for kids and pets. A flat side yard—formerly home to a play set and currently hosting vegetable beds—adds even more outdoor enjoyment. Back inside, the large family room is filled with natural light from multiple windows and a 9’ patio door system that walks out to a prime grilling and seating area on the deck. New carpeting complements a beautiful slate stone that winds through the room. The kitchen and informal dining area offer the perfect blend of style and function with new quartz countertops, a quartz-topped peninsula, stainless steel appliances, and extensive cabinetry. A stunning stone facade anchors a double-sided wood-burning fireplace that opens into both the dinette and living room, while a matching stone kitchen backsplash ties it all together.The mostly above-ground lower level offers abundant additional living space with its own entrance and flexible layout. One end features two bedrooms, a small workshop, finished laundry room, and two bathrooms. The other end boasts two sizable living areas separated by a three-sided brick, wood-burning fireplace—perfect for a family room, game room, exercise space, or home office. Most of the lower level was recently re-carpeted and also features new entry flooring, offering move-in ready comfort and flexibility. Additional highlights include updated lighting, refinished hardwood floors, fresh paint, updated Andersen wood windows, a two year old roof, two storage sheds, and a third garage stall ideal for storing tools, lawn equipment, or a small boat. The location is unbeatable: a couple minute walk to the Luce Line Trail and not much more to Medicine Lake. Easy access to highways, shopping, and dining. Downtown Minneapolis is only 10 to 15 minutes away, and Lake Minnetonka is a quick 15-minute drive west. All of this in a warm, welcoming neighborhood where every day feels like a getaway—don’t miss your chance to call this one-of-a-kind property home.
Home Details
Home Type
- Single Family
Est. Annual Taxes
- $5,872
Year Built
- Built in 1957
Lot Details
- 0.58 Acre Lot
- Privacy Fence
- Wood Fence
Parking
- 2 Car Attached Garage
- Multiple Garages
- Tuck Under Garage
- Garage Door Opener
Interior Spaces
- 1-Story Property
- Wood Burning Fireplace
- Stone Fireplace
- Brick Fireplace
- Family Room with Fireplace
- 3 Fireplaces
- Living Room with Fireplace
- Dining Room
- Game Room
- Screened Porch
Kitchen
- Range<<rangeHoodToken>>
- <<microwave>>
- Freezer
- Dishwasher
- Stainless Steel Appliances
- Disposal
- The kitchen features windows
Bedrooms and Bathrooms
- 5 Bedrooms
- Walk-In Closet
Laundry
- Dryer
- Washer
Finished Basement
- Walk-Out Basement
- Basement Fills Entire Space Under The House
- Drain
- Natural lighting in basement
Utilities
- Forced Air Heating and Cooling System
- Humidifier
Community Details
- No Home Owners Association
- Beacon Heights 1St Add Subdivision
Listing and Financial Details
- Assessor Parcel Number 3511822220026
Map
Home Values in the Area
Average Home Value in this Area
Tax History
| Year | Tax Paid | Tax Assessment Tax Assessment Total Assessment is a certain percentage of the fair market value that is determined by local assessors to be the total taxable value of land and additions on the property. | Land | Improvement |
|---|---|---|---|---|
| 2023 | $6,571 | $512,100 | $140,000 | $372,100 |
| 2022 | $6,652 | $506,000 | $153,000 | $353,000 |
| 2021 | $5,175 | $447,000 | $139,000 | $308,000 |
| 2020 | $5,202 | $422,000 | $125,000 | $297,000 |
| 2019 | $5,160 | $412,000 | $125,000 | $287,000 |
| 2018 | $4,794 | $409,000 | $110,000 | $299,000 |
| 2017 | $4,541 | $360,000 | $97,000 | $263,000 |
| 2016 | $4,621 | $356,000 | $96,000 | $260,000 |
| 2015 | $4,404 | $333,200 | $90,000 | $243,200 |
| 2014 | -- | $330,200 | $87,000 | $243,200 |
Property History
| Date | Event | Price | Change | Sq Ft Price |
|---|---|---|---|---|
| 07/05/2025 07/05/25 | Pending | -- | -- | -- |
| 06/30/2025 06/30/25 | Off Market | $625,000 | -- | -- |
| 06/25/2025 06/25/25 | Price Changed | $625,000 | -2.3% | $174 / Sq Ft |
| 06/13/2025 06/13/25 | For Sale | $640,000 | -- | $178 / Sq Ft |
Purchase History
| Date | Type | Sale Price | Title Company |
|---|---|---|---|
| Warranty Deed | $500 | None Listed On Document | |
| Warranty Deed | $396,683 | -- |
Mortgage History
| Date | Status | Loan Amount | Loan Type |
|---|---|---|---|
| Previous Owner | $87,733 | Credit Line Revolving | |
| Previous Owner | $341,650 | New Conventional | |
| Previous Owner | $342,000 | New Conventional | |
| Previous Owner | $318,500 | Adjustable Rate Mortgage/ARM | |
| Previous Owner | $85,250 | Credit Line Revolving |
Similar Homes in the area
Source: NorthstarMLS
MLS Number: 6737998
APN: 35-118-22-22-0026
- 1210 Pineview Ln N
- 400 Sycamore Ln N
- 1601 W Medicine Lake Dr
- 11235 12th Ave N Unit 7
- 1304 W Medicine Lake Dr Unit 112
- 15 Magnolia Ln N
- 205 Forestview Ln N
- 12601 Ridgemount Ave W
- 10806 S Shore Dr Unit 103
- 105 Park Ln S
- 408 Zachary Ln N
- 406 Zachary Ln N
- 217 Peninsula Rd
- 211 Peninsula Rd
- 401 Plymouth Rd
- 2530 Teakwood Ln N
- 176 Peninsula Rd
- 1040 Trenton Cir N
- 801 Corens Dr
- 10710 15th Ave N

