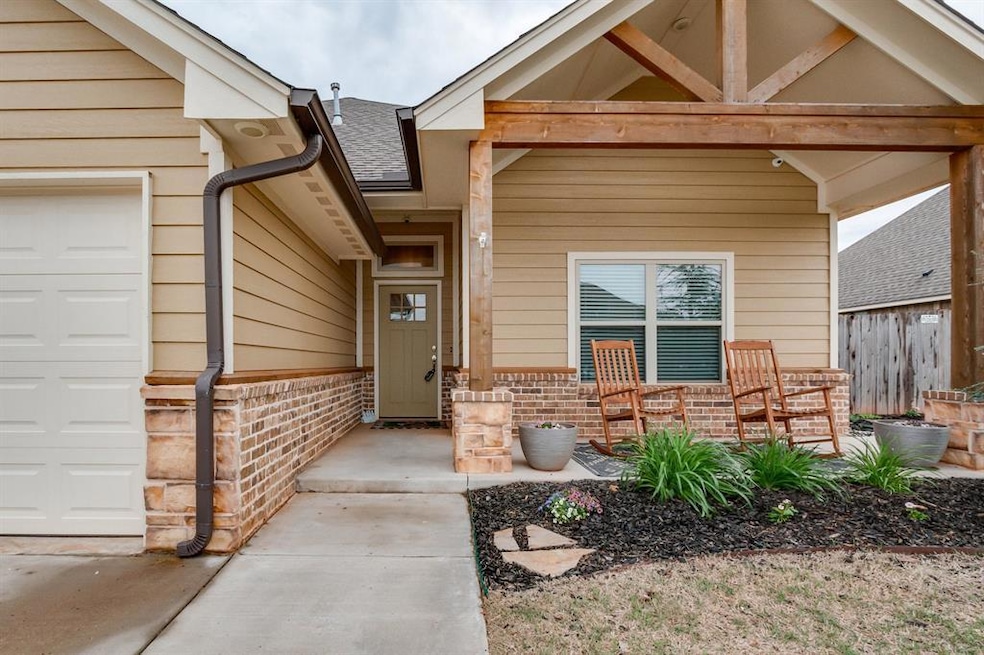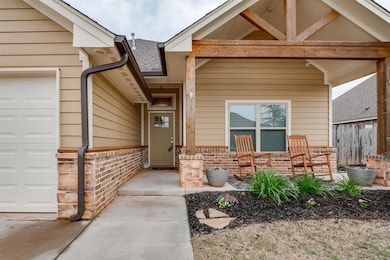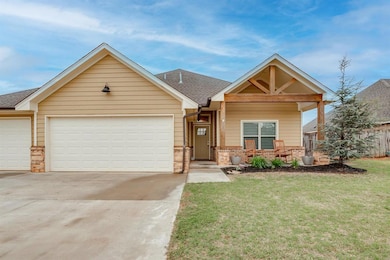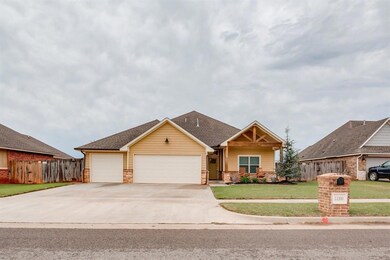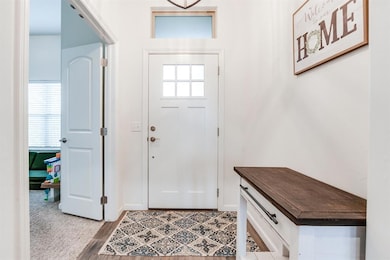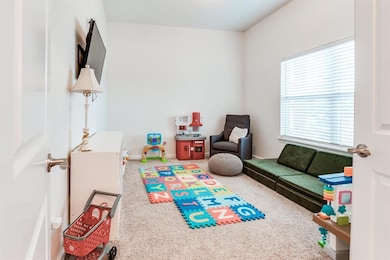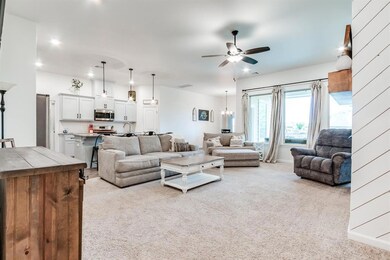
Estimated payment $2,311/month
Highlights
- Craftsman Architecture
- Covered patio or porch
- Interior Lot
- Myers Elementary School Rated A-
- 3 Car Attached Garage
- 1-Story Property
About This Home
**Charming 4-Bedroom Craftsman with Open Concept Design**
Fall in love with this beautiful 4-bedroom Mustang home featuring a thoughtfully designed open floor plan that maximizes both comfort and functionality. The heart of the home showcases a LARGE kitchen island and abundant counter space—perfect for entertaining or family gatherings.
Natural light floods the interior spaces, creating a bright and inviting atmosphere throughout. The practical split floor plan offers privacy, while all bedrooms provide generous proportions. The master suite features a convenient connection to the laundry room through the bathroom, combining luxury with practicality.
Storage solutions abound throughout the home, with plenty of cabinet space in the kitchen and ample storage areas to keep your living spaces organized. Outside, enjoy the tranquil setting backing to a peaceful greenbelt, providing both privacy and extra space from the neighbors.
With its appealing craftsman-style exterior and thoughtful interior design, this Mustang cutie offers the perfect blend of charm, space, and modern convenience!
Pick your color!! Sellers offering an exterior paint concession for you to pick your color!
Home Details
Home Type
- Single Family
Est. Annual Taxes
- $3,797
Year Built
- Built in 2019
Lot Details
- 9,762 Sq Ft Lot
- North Facing Home
- Wood Fence
- Interior Lot
HOA Fees
- $33 Monthly HOA Fees
Parking
- 3 Car Attached Garage
- Garage Door Opener
- Driveway
Home Design
- Craftsman Architecture
- Slab Foundation
- Brick Frame
- Composition Roof
Interior Spaces
- 2,128 Sq Ft Home
- 1-Story Property
- Gas Log Fireplace
Kitchen
- Gas Oven
- Gas Range
- Dishwasher
- Disposal
Bedrooms and Bathrooms
- 4 Bedrooms
- 2 Full Bathrooms
Schools
- Riverwood Elementary School
- Canyon Ridge IES Middle School
- Mustang High School
Additional Features
- Covered patio or porch
- Central Heating and Cooling System
Community Details
- Association fees include greenbelt
- Mandatory home owners association
- Greenbelt
Listing and Financial Details
- Legal Lot and Block 11 / 2
Map
Home Values in the Area
Average Home Value in this Area
Tax History
| Year | Tax Paid | Tax Assessment Tax Assessment Total Assessment is a certain percentage of the fair market value that is determined by local assessors to be the total taxable value of land and additions on the property. | Land | Improvement |
|---|---|---|---|---|
| 2024 | $3,797 | $35,207 | $5,423 | $29,784 |
| 2023 | $3,797 | $33,531 | $5,400 | $28,131 |
| 2022 | $3,670 | $31,934 | $5,400 | $26,534 |
| 2021 | $3,483 | $30,413 | $5,400 | $25,013 |
| 2020 | $124 | $1,073 | $1,073 | $0 |
| 2019 | $124 | $1,073 | $1,073 | $0 |
| 2018 | $126 | $1,073 | $1,073 | $0 |
| 2017 | $125 | $1,073 | $1,073 | $0 |
| 2016 | -- | $1,073 | $1,073 | $0 |
Property History
| Date | Event | Price | Change | Sq Ft Price |
|---|---|---|---|---|
| 06/07/2025 06/07/25 | Price Changed | $355,376 | -0.9% | $167 / Sq Ft |
| 05/13/2025 05/13/25 | Price Changed | $358,632 | -0.3% | $169 / Sq Ft |
| 04/25/2025 04/25/25 | For Sale | $359,632 | +28.4% | $169 / Sq Ft |
| 07/06/2020 07/06/20 | Sold | $280,000 | 0.0% | $132 / Sq Ft |
| 05/04/2020 05/04/20 | Pending | -- | -- | -- |
| 11/02/2019 11/02/19 | For Sale | $279,900 | -- | $132 / Sq Ft |
Purchase History
| Date | Type | Sale Price | Title Company |
|---|---|---|---|
| Warranty Deed | $280,000 | First Rate Title Llc | |
| Warranty Deed | $45,000 | Stewart Title Of Ok Inc |
Mortgage History
| Date | Status | Loan Amount | Loan Type |
|---|---|---|---|
| Open | $266,000 | New Conventional | |
| Previous Owner | $222,000 | Construction |
Similar Homes in Yukon, OK
Source: MLSOK
MLS Number: 1166672
APN: 090132258
- 107 Spruce Ave
- 300 Yukon Ave
- 201 Vine St
- 117 Asbill Ave
- 112 Asbill Ave
- 10513 NW 33rd Place
- 11104 SW 34th Terrace
- 501 Queensboro Place
- 503 Kingston Dr
- 414 Yukon Ave
- 502 Walnut Ave
- 300 Willow Place
- 511 Queensboro Place
- 1110 Kouba Dr
- 711 Spruce Dr
- 805 Spruce Dr
- 11817 Corie Nicole Ln
- 0 Landon Ln
- 616 Kingston Dr
- 3232 Pagoda Pead Dr
- 1000 Cornwell Dr Unit 11
- 1000 Cornwell Dr Unit Duplicate of 13
- 1000 Cornwell Dr Unit 17
- 1000 Cornwell Dr
- 404 S 2nd St
- 55 N Ranchwood Blvd Unit 2 Bedroom
- 55 N Ranchwood Blvd Unit Studio
- 55 N Ranchwood Blvd Unit 1 Bedroom
- 55 N Ranchwood Blvd
- 10300 NW 27th St
- 11728 Krew Way
- 10309 NW 26th St
- 1029 Cambridge Dr
- 1120 Shelly Rd
- 206 Gray St
- 4513 Wagner Lake Dr
- 975 Cumberland Mansion
- 1071 Castlebury Mansion
- 12600 NW 10th St
- 515 N Czech Hall Rd
