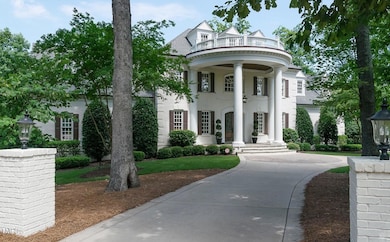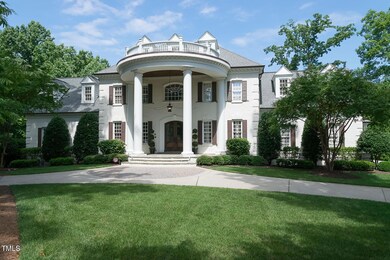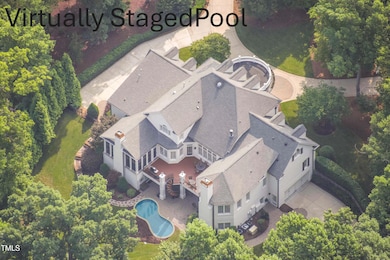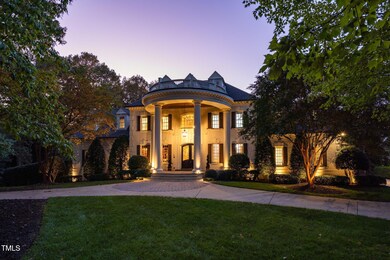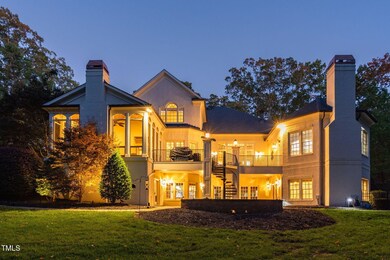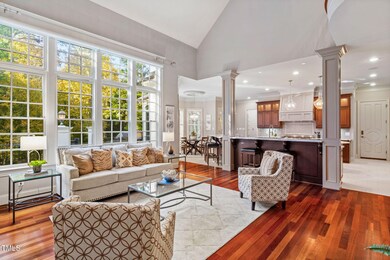
11201 Jonas Ridge Ln Raleigh, NC 27613
Estimated payment $15,452/month
Highlights
- Home Theater
- Finished Room Over Garage
- Deck
- West Millbrook Middle School Rated A-
- Gated Community
- Private Lot
About This Home
Rebuilding this extraordinary custom estate today would exceed $5M—making it a rare opportunity to own one of the most architecturally detailed and thoughtfully designed homes in North Raleigh's exclusive gated community of Linville.
Timeless luxury meets modern convenience on 1.40 manicured acres in this sought-after neighborhood. Originally crafted by a premier builder and real estate professional for personal use, every detail reflects exceptional craftsmanship. The show-stopping gourmet kitchen features hand-detailed custom cabinetry, oversized walk-in pantry, butler's pantry, large island with vegetable sink, and top-tier Thermador appliances: 6-burner gas range, double ovens, warming drawer, built-in refrigerator, and commercial-grade exhaust.
Open-concept living flows into a sun-drenched family room with stone fireplace and remote-controlled shades. French doors lead to a vaulted three-season EZE-Breeze room with its own stone fireplace—perfect for year-round entertaining.
Updates include a new roof (2022), elevator, upgraded fixtures, tankless water heater, new modern powder room, generator , Tesla charging station, mature lush landscaping, theater equipment, and spray foam(see Docs for full list of updates). The private backyard features a Eze breeze, vaulted three season screen porch, grilling deck with gas line, and space for a future pool. Perfect for multigenerational living, the main-level owner's retreat spans 1,200+ sq. ft. and offers a Ritz-Carlton-style suite with vaulted sitting area, fireplace, private deck access, and a custom closet with granite-topped island. The spa-like bath boasts dual vanities, wrap-around mirror, and dual-head walk-in shower. The study is an executive-level retreat with custom wood doors, coffered ceiling, gas fireplace, and built-in cabinetry. A formal dining room showcases intricate wainscoting, coffered ceiling, and designer lighting. Upstairs includes a second master suite, two additional bedrooms, and a spacious bonus/rec room. The lower level features a tri-level theater with 135'' screen, acoustic paneling, custom recliners, in-law suite, and a full bar with cherry cabinetry, fridge, dishwasher, and wine storage.
A walk-up attic with spray foam insulation offers amazing storage or expansion potential. Grand curb appeal with circular drive, stately columns, fenced yard, irrigation, and landscape lighting.
Community amenities include walking trails, a pool, tennis courts, and clubhouse—elevating the lifestyle of this truly one-of-a-kind luxury home.
Home Details
Home Type
- Single Family
Est. Annual Taxes
- $17,997
Year Built
- Built in 2005
Lot Details
- 1.4 Acre Lot
- Property fronts a private road
- Cul-De-Sac
- Gated Home
- Private Lot
- Secluded Lot
- Cleared Lot
- Wooded Lot
- Landscaped with Trees
- Garden
- Back Yard Fenced and Front Yard
- Property is zoned R-40W
HOA Fees
- $200 Monthly HOA Fees
Parking
- 5 Car Attached Garage
- Finished Room Over Garage
- Basement Garage
- Inside Entrance
- Side Facing Garage
- Garage Door Opener
- Circular Driveway
Home Design
- Transitional Architecture
- Traditional Architecture
- Brick Veneer
- Permanent Foundation
- Shingle Roof
Interior Spaces
- 3-Story Property
- Wet Bar
- Central Vacuum
- Wired For Sound
- Built-In Features
- Bookcases
- Crown Molding
- Coffered Ceiling
- Tray Ceiling
- Smooth Ceilings
- Cathedral Ceiling
- Ceiling Fan
- Chandelier
- 3 Fireplaces
- Self Contained Fireplace Unit Or Insert
- Insulated Windows
- Plantation Shutters
- Blinds
- French Doors
- Entrance Foyer
- Family Room
- Breakfast Room
- Dining Room
- Home Theater
- Home Office
- Bonus Room
- Game Room
- Sun or Florida Room
- Screened Porch
- Storage
- Utility Room
- Home Gym
- Neighborhood Views
Kitchen
- Eat-In Kitchen
- Built-In Double Oven
- Gas Cooktop
- Range Hood
- Warming Drawer
- Microwave
- Dishwasher
- Wine Refrigerator
- Kitchen Island
- Granite Countertops
Flooring
- Wood
- Carpet
- Marble
- Tile
Bedrooms and Bathrooms
- 5 Bedrooms
- Primary Bedroom on Main
- Dual Closets
- Walk-In Closet
- Dressing Area
- In-Law or Guest Suite
- Double Vanity
- Private Water Closet
- Whirlpool Bathtub
- Bathtub with Shower
- Shower Only in Primary Bathroom
- Walk-in Shower
Laundry
- Laundry Room
- Laundry on main level
- Electric Dryer Hookup
Attic
- Attic Fan
- Attic Floors
- Permanent Attic Stairs
Finished Basement
- Heated Basement
- Walk-Out Basement
- Basement Fills Entire Space Under The House
- Walk-Up Access
- Interior and Exterior Basement Entry
Home Security
- Home Security System
- Smart Lights or Controls
- Smart Home
- Fire and Smoke Detector
Accessible Home Design
- Accessible Elevator Installed
- Accessible Full Bathroom
- Central Living Area
- Accessible Washer and Dryer
- Accessible Doors
- Accessible Entrance
Outdoor Features
- Deck
- Patio
Schools
- Baileywick Elementary School
- West Millbrook Middle School
- Millbrook High School
Utilities
- Forced Air Zoned Heating and Cooling System
- Heating System Uses Natural Gas
- Natural Gas Connected
- Water Heater
- Septic Tank
- Septic System
- High Speed Internet
- Cable TV Available
Listing and Financial Details
- Assessor Parcel Number 0789999621
Community Details
Overview
- Association fees include road maintenance
- Hrw Management Association, Phone Number (919) 787-9000
- Linville Subdivision
Recreation
- Community Playground
- Community Pool
Security
- Gated Community
Map
Home Values in the Area
Average Home Value in this Area
Tax History
| Year | Tax Paid | Tax Assessment Tax Assessment Total Assessment is a certain percentage of the fair market value that is determined by local assessors to be the total taxable value of land and additions on the property. | Land | Improvement |
|---|---|---|---|---|
| 2024 | $17,997 | $2,894,913 | $275,000 | $2,619,913 |
| 2023 | $16,191 | $2,074,063 | $275,000 | $1,799,063 |
| 2022 | $14,999 | $2,074,063 | $275,000 | $1,799,063 |
| 2021 | $14,594 | $2,074,063 | $275,000 | $1,799,063 |
| 2020 | $6,491 | $2,074,063 | $275,000 | $1,799,063 |
| 2019 | $15,923 | $1,947,273 | $200,000 | $1,747,273 |
| 2018 | $0 | $1,947,273 | $200,000 | $1,747,273 |
| 2017 | $0 | $1,947,273 | $200,000 | $1,747,273 |
| 2016 | $13,583 | $1,947,273 | $200,000 | $1,747,273 |
| 2015 | $12,216 | $1,756,041 | $220,000 | $1,536,041 |
| 2014 | $11,575 | $1,756,041 | $220,000 | $1,536,041 |
Property History
| Date | Event | Price | Change | Sq Ft Price |
|---|---|---|---|---|
| 06/09/2025 06/09/25 | Pending | -- | -- | -- |
| 05/13/2025 05/13/25 | Price Changed | $2,490,000 | -6.0% | $296 / Sq Ft |
| 03/21/2025 03/21/25 | Price Changed | $2,650,000 | -5.2% | $315 / Sq Ft |
| 03/17/2025 03/17/25 | Price Changed | $2,795,999 | 0.0% | $332 / Sq Ft |
| 03/16/2025 03/16/25 | Price Changed | $2,796,000 | 0.0% | $332 / Sq Ft |
| 01/27/2025 01/27/25 | For Sale | $2,797,000 | -- | $332 / Sq Ft |
Purchase History
| Date | Type | Sale Price | Title Company |
|---|---|---|---|
| Warranty Deed | $1,483,500 | None Available | |
| Warranty Deed | $1,350,000 | None Available | |
| Interfamily Deed Transfer | -- | None Available | |
| Warranty Deed | $185,000 | -- |
Mortgage History
| Date | Status | Loan Amount | Loan Type |
|---|---|---|---|
| Open | $1,000,000 | New Conventional | |
| Previous Owner | $700,000 | Credit Line Revolving | |
| Previous Owner | $415,000 | Credit Line Revolving | |
| Previous Owner | $630,000 | Adjustable Rate Mortgage/ARM | |
| Previous Owner | $630,000 | Adjustable Rate Mortgage/ARM | |
| Previous Owner | $630,000 | Adjustable Rate Mortgage/ARM | |
| Previous Owner | $630,000 | New Conventional | |
| Previous Owner | $500,000 | Credit Line Revolving | |
| Previous Owner | $626,112 | New Conventional | |
| Previous Owner | $600,000 | Unknown | |
| Previous Owner | $700,000 | Credit Line Revolving | |
| Previous Owner | $775,000 | Construction |
Similar Homes in Raleigh, NC
Source: Doorify MLS
MLS Number: 10073004
APN: 0789.02-99-9621-000
- 11424 Horsemans Trail
- 11425 Horsemans Trail
- 1508 Tradescant Ct
- 5803 Vintage Oak Ln
- 6212 Trevor Ct
- 1300 Caistor Ln
- 3412 Paddock Cir
- 11808 Black Horse Run
- 11636 Appaloosa Run W
- 1425 Sky Vista Way
- 1421 Sky Vista Way
- 10305 Old Creedmoor Rd
- 11009 Eaglerock Dr
- 11619 Appaloosa Run W
- 6509 Century Oak Ct
- 6500 Century Oak Ct
- 1300 Keynes Ct
- 1609 Estate Valley Ln
- 2705 Vestry Way
- 10044 Old Warden Rd

