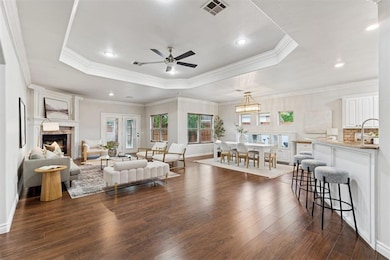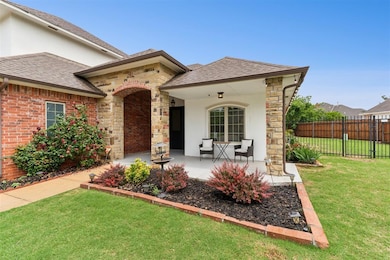
11208 Woodbridge Rd Oklahoma City, OK 73162
Warwick NeighborhoodEstimated payment $3,450/month
Highlights
- Traditional Architecture
- Bonus Room
- Covered patio or porch
- Dennis Elementary School Rated A-
- Sun or Florida Room
- Gazebo
About This Home
Listed $84,000 below appraised value (May 2024)! Welcome to 11208 Woodbridge Rd, where elegance meets comfort in every corner! With 4 spacious bedrooms, 3.1 bathrooms, and an expansive layout, this home offers an exceptional blend of style and functionality for modern living. Step inside to discover an open-concept living room featuring gorgeous waterproof vinyl plank flooring, creating a warm and inviting atmosphere throughout. The kitchen is a chef’s dream, complete with double ovens, gleaming granite countertops, ample storage space, and walk in pantry – perfect for preparing meals and entertaining guests. Need extra space for work or play? The dedicated office provides a quiet retreat, while the game room offers endless opportunities for fun and relaxation. The enclosed sunroom adds an extra touch of serenity, providing a peaceful spot to unwind year-round. The outdoor space is just as impressive, with a charming flagstone pathway leading you to a lighted gazebo, creating a beautiful space for al fresco dining and entertaining. Additional features include a whole-home water softener, a state-of-the-art security system, and a spacious 3-car garage, offering both convenience and peace of mind. This home offers the perfect combination of luxury, space, and thoughtful design – schedule your showing today to experience it for yourself!
Home Details
Home Type
- Single Family
Est. Annual Taxes
- $5,167
Year Built
- Built in 2011
Lot Details
- 0.27 Acre Lot
- Fenced
- Interior Lot
- Sprinkler System
Parking
- 3 Car Attached Garage
- Garage Door Opener
- Circular Driveway
Home Design
- Traditional Architecture
- Brick Exterior Construction
- Slab Foundation
- Composition Roof
- Stone
Interior Spaces
- 4,023 Sq Ft Home
- 2-Story Property
- Ceiling Fan
- Metal Fireplace
- Bonus Room
- Sun or Florida Room
- Utility Room with Study Area
- Laundry Room
- Inside Utility
- Fire and Smoke Detector
Kitchen
- <<doubleOvenToken>>
- <<microwave>>
- Dishwasher
- Disposal
Flooring
- Carpet
- Tile
- Vinyl
Bedrooms and Bathrooms
- 4 Bedrooms
Outdoor Features
- Covered patio or porch
- Gazebo
- Rain Gutters
Schools
- Dennis Elementary School
- Hefner Middle School
- Putnam City North High School
Utilities
- Central Heating and Cooling System
- Programmable Thermostat
- Water Heater
- High Speed Internet
- Cable TV Available
Listing and Financial Details
- Legal Lot and Block 16 / 20
Map
Home Values in the Area
Average Home Value in this Area
Tax History
| Year | Tax Paid | Tax Assessment Tax Assessment Total Assessment is a certain percentage of the fair market value that is determined by local assessors to be the total taxable value of land and additions on the property. | Land | Improvement |
|---|---|---|---|---|
| 2024 | $5,167 | $44,504 | $5,300 | $39,204 |
| 2023 | $5,167 | $42,385 | $5,048 | $37,337 |
| 2022 | $4,982 | $40,367 | $5,530 | $34,837 |
| 2021 | $4,699 | $38,445 | $6,089 | $32,356 |
| 2020 | $4,732 | $38,885 | $6,089 | $32,796 |
| 2019 | $4,489 | $37,455 | $6,089 | $31,366 |
| 2018 | $4,892 | $40,755 | $0 | $0 |
| 2017 | $4,816 | $40,052 | $5,528 | $34,524 |
| 2016 | $4,579 | $38,145 | $5,533 | $32,612 |
| 2015 | $4,412 | $36,328 | $5,122 | $31,206 |
| 2014 | $4,043 | $34,599 | $4,987 | $29,612 |
Property History
| Date | Event | Price | Change | Sq Ft Price |
|---|---|---|---|---|
| 07/11/2025 07/11/25 | Price Changed | $545,000 | -3.5% | $135 / Sq Ft |
| 05/01/2025 05/01/25 | For Sale | $565,000 | +63.8% | $140 / Sq Ft |
| 04/10/2020 04/10/20 | Sold | $345,000 | -1.4% | $91 / Sq Ft |
| 02/20/2020 02/20/20 | Pending | -- | -- | -- |
| 02/07/2020 02/07/20 | For Sale | $349,900 | +7.3% | $92 / Sq Ft |
| 02/14/2018 02/14/18 | Sold | $326,000 | -6.6% | $86 / Sq Ft |
| 01/09/2018 01/09/18 | Pending | -- | -- | -- |
| 09/13/2017 09/13/17 | For Sale | $349,000 | -- | $92 / Sq Ft |
Purchase History
| Date | Type | Sale Price | Title Company |
|---|---|---|---|
| Warranty Deed | $345,000 | Firstitle & Abstract Svcs Ll | |
| Warranty Deed | $326,000 | Oklahoma City Abstract & T | |
| Warranty Deed | $10,000 | The Oklahoma City Abstract & | |
| Interfamily Deed Transfer | -- | Accommodation | |
| Warranty Deed | $40,000 | American Guaranty Title Co | |
| Warranty Deed | $45,000 | American Guaranty Title Co |
Mortgage History
| Date | Status | Loan Amount | Loan Type |
|---|---|---|---|
| Open | $228,764 | Commercial | |
| Previous Owner | $309,510 | Adjustable Rate Mortgage/ARM | |
| Previous Owner | $202,245 | Purchase Money Mortgage |
Similar Homes in the area
Source: MLSOK
MLS Number: 1167682
APN: 126361000
- 6509 NW 113th St
- 6304 Beaver Creek Rd
- 6417 Plum Thicket Rd
- 6348 Hyde Park Dr
- 6317 Hyde Park Dr
- 6309 Kingsbridge Dr
- 10917 Blue Stem Back Rd
- 11301 Brockton Place
- 11209 Blue Stem Dr
- 11413 Spring Creek Rd
- 6717 NW 111th Ct
- 10713 Admiral Dr
- 6709 Bayberry Dr
- 11501 Way Cross Rd
- 10617 Admiral Dr
- 11416 Rosehaven Dr
- 6712 Laurel Rd
- 6000 W Hefner Rd
- 11012 Saint Charles Ave
- 11717 Bellhurst Ave
- 11105 St Charles Ave
- 6024 W Hefner Rd
- 5757 W Hefner Rd
- 6117 Winfield Dr
- 12401-12401 N MacArthur Blvd
- 6903 NW 122nd St
- 6124 Gaelic Glen Dr
- 7201 NW 122nd St
- 12600 N Macarthur Blvd
- 12820 Brandon Place
- 5903 Fox Run Way
- 12700 N Macarthur Blvd
- 6100 Masons Dr
- 7332 NW 101st St
- 4723 Hemlock Ln
- 7533 NW 116th St
- 9725 Pheasant Ln
- 11100 Roxboro Ave
- 11400 Wallace Ave
- 11608 Wallace Ave






