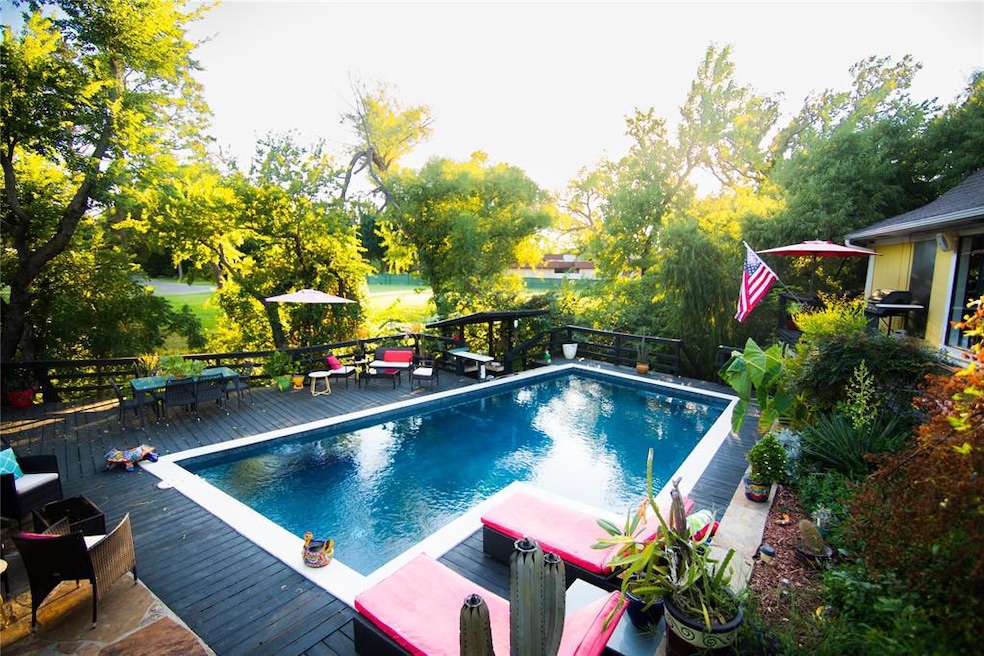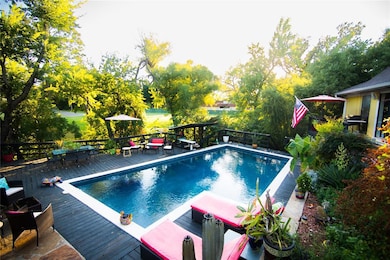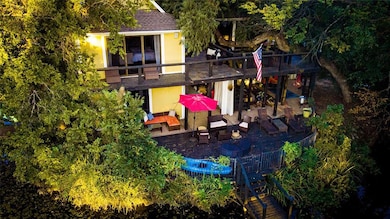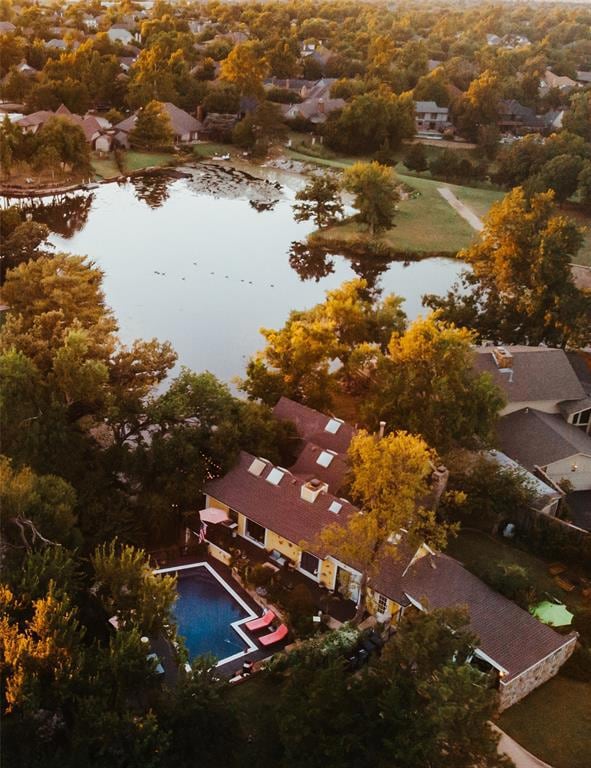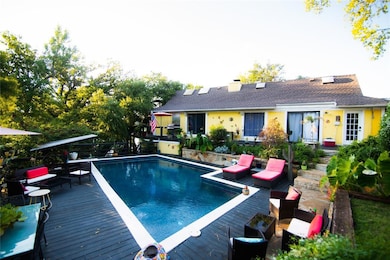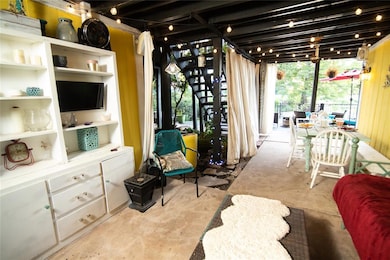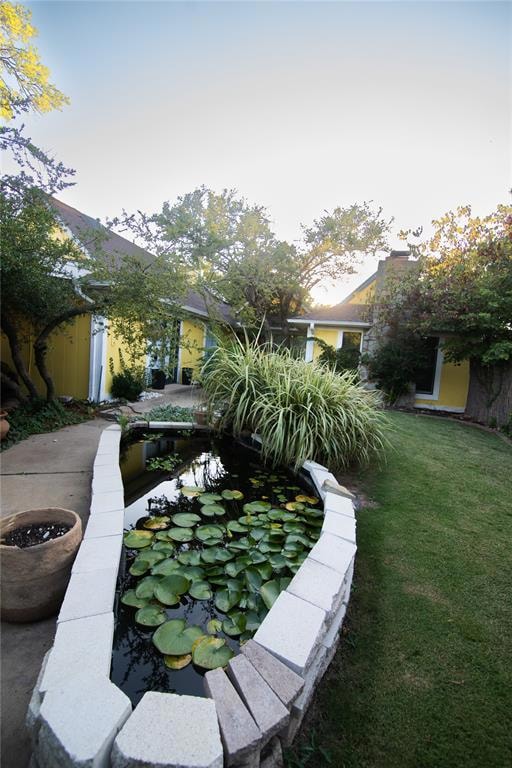
11209 Blue Stem Dr Oklahoma City, OK 73162
Warwick NeighborhoodEstimated payment $3,187/month
Highlights
- Lake Front
- Wine Cellar
- Community Lake
- Dennis Elementary School Rated A-
- Gunite Pool
- Deck
About This Home
Welcome home to 11209 Blue Stem Drive. This unique lakefront property is truly stunning and has the perfect outdoor oasis with a beautiful pool that was recently updated with new tile , coping and plaster, and decking. Swim up bar and large deck perfect for watching the Oklahoma sunset. Outbuilding for storage. Seller added dock for easy access to fishing and kayaking. Hot tub on lower covered deck to enjoy year round. Entire deck recently repainted. The main level has a beautiful living space with large windows overlooking the lake. The kitchen has been completely renovated with marble countertops, new cabinets, new lighting and stainless appliances to name a few. Also on the main level, there is a large primary bedroom, fully updated primary bathroom, a secondary bedroom or office and powder bathroom. The downstairs has three bedrooms, two bathrooms, an additional living space and wine cellar all of which have also been fully renovated with new flooring, paint, trim, marble bathroom countertops, and so much more! This home in northwest Oklahoma City has it all and is truly an entertainer's dream. There are mutiple patio spaces to relax and wine and dine on! There is a coy pond in the front courtyard as well as more outdoor space to enjoy. Make this one of a kind home yours. Brand NEW roof and gutters just installed!
Home Details
Home Type
- Single Family
Est. Annual Taxes
- $4,724
Year Built
- Built in 1973
Lot Details
- 0.27 Acre Lot
- Lake Front
- Interior Lot
- Sprinkler System
HOA Fees
- $29 Monthly HOA Fees
Parking
- 2 Car Garage
- Carport
- Driveway
Home Design
- Contemporary Architecture
- Split Level Home
- Slab Foundation
- Brick Frame
- Composition Roof
Interior Spaces
- 3,186 Sq Ft Home
- Wet Bar
- 2 Fireplaces
- Gas Log Fireplace
- Wine Cellar
- Laundry Room
Kitchen
- Electric Oven
- Gas Range
- Free-Standing Range
- Dishwasher
- Disposal
Flooring
- Stone
- Vinyl
Bedrooms and Bathrooms
- 5 Bedrooms
Pool
- Gunite Pool
- Outdoor Pool
- Pool Tile
Outdoor Features
- Deck
- Outbuilding
Schools
- Dennis Elementary School
- Hefner Middle School
- Putnam City North High School
Utilities
- Central Heating and Cooling System
Community Details
- Association fees include maintenance
- Mandatory home owners association
- Community Lake
Listing and Financial Details
- Legal Lot and Block 2 / 3
Map
Home Values in the Area
Average Home Value in this Area
Tax History
| Year | Tax Paid | Tax Assessment Tax Assessment Total Assessment is a certain percentage of the fair market value that is determined by local assessors to be the total taxable value of land and additions on the property. | Land | Improvement |
|---|---|---|---|---|
| 2024 | $4,724 | $40,684 | $6,240 | $34,444 |
| 2023 | $4,724 | $38,747 | $5,787 | $32,960 |
| 2022 | $4,554 | $36,901 | $5,802 | $31,099 |
| 2021 | $4,296 | $35,144 | $4,921 | $30,223 |
| 2020 | $4,073 | $33,471 | $5,179 | $28,292 |
| 2019 | $3,821 | $31,878 | $5,232 | $26,646 |
| 2018 | $3,644 | $30,360 | $0 | $0 |
| 2017 | $3,922 | $32,614 | $6,311 | $26,303 |
| 2016 | $3,961 | $32,999 | $6,311 | $26,688 |
| 2015 | $2,930 | $24,126 | $5,770 | $18,356 |
| 2014 | $2,568 | $22,977 | $5,683 | $17,294 |
Property History
| Date | Event | Price | Change | Sq Ft Price |
|---|---|---|---|---|
| 06/24/2025 06/24/25 | For Sale | $499,000 | +63.1% | $157 / Sq Ft |
| 02/26/2015 02/26/15 | Sold | $306,000 | -7.2% | $96 / Sq Ft |
| 02/04/2015 02/04/15 | Pending | -- | -- | -- |
| 08/11/2014 08/11/14 | For Sale | $329,900 | -- | $104 / Sq Ft |
Purchase History
| Date | Type | Sale Price | Title Company |
|---|---|---|---|
| Warranty Deed | $306,000 | Stewart Abstract & Title | |
| Joint Tenancy Deed | $307,500 | Capitol Abstract & Title Co | |
| Joint Tenancy Deed | $255,000 | Capitol Abstract & Title | |
| Warranty Deed | $214,000 | First American Title & Tr Co |
Mortgage History
| Date | Status | Loan Amount | Loan Type |
|---|---|---|---|
| Previous Owner | $218,300 | New Conventional | |
| Previous Owner | $25,000 | Credit Line Revolving | |
| Previous Owner | $92,250 | Stand Alone Second | |
| Previous Owner | $215,250 | Purchase Money Mortgage | |
| Previous Owner | $227,000 | Unknown | |
| Previous Owner | $33,000 | Stand Alone Second | |
| Previous Owner | $171,200 | No Value Available | |
| Closed | $42,800 | No Value Available |
Similar Homes in the area
Source: MLSOK
MLS Number: 1177350
APN: 149871190
- 11012 Saint Charles Ave
- 11413 Spring Creek Rd
- 11005 N Grove Ave
- 6000 W Hefner Rd
- 6304 Beaver Creek Rd
- 5613 NW 115th St
- 10917 Blue Stem Back Rd
- 11717 Bellhurst Ave
- 10716 Eastlake Cir
- 10623 N Macarthur Blvd
- 11208 Woodbridge Rd
- 6317 Hyde Park Dr
- 6309 Kingsbridge Dr
- 6417 Plum Thicket Rd
- 6348 Hyde Park Dr
- 11824 Bellhurst Ave
- 6509 NW 113th St
- 10713 Admiral Dr
- 10617 Admiral Dr
- 10408 Bishops Gate
- 11105 St Charles Ave
- 5757 W Hefner Rd
- 6024 W Hefner Rd
- 6117 Winfield Dr
- 12401-12401 N MacArthur Blvd
- 4723 Hemlock Ln
- 12600 N Macarthur Blvd
- 11777 N Meridian Place
- 6124 Gaelic Glen Dr
- 11525 N Meridian Ave Unit NA
- 5903 Fox Run Way
- 6903 NW 122nd St
- 12700 N Macarthur Blvd
- 12820 Brandon Place
- 6100 Masons Dr
- 7201 NW 122nd St
- 9301 N Macarthur Blvd
- 13001 Providence Creek Dr
- 9200 N Macarthur Blvd
- 7332 NW 101st St
