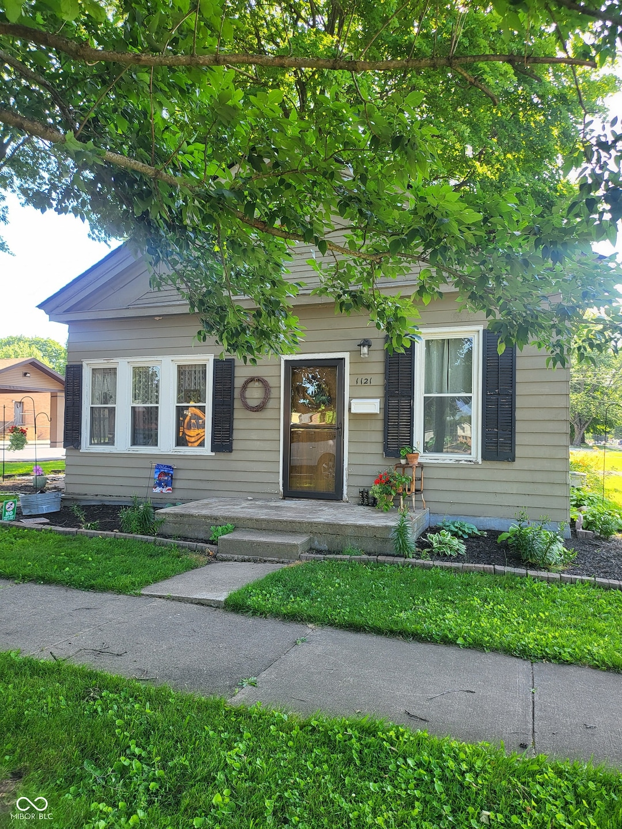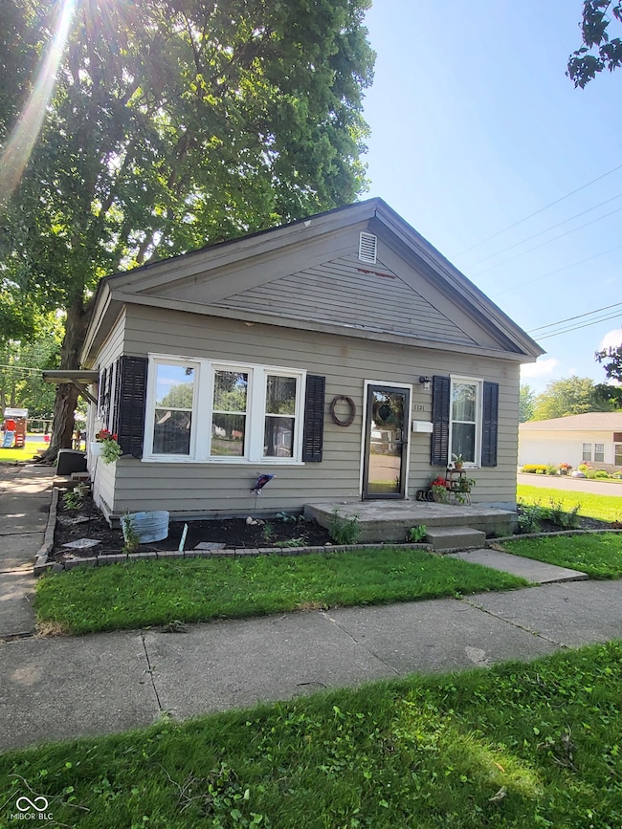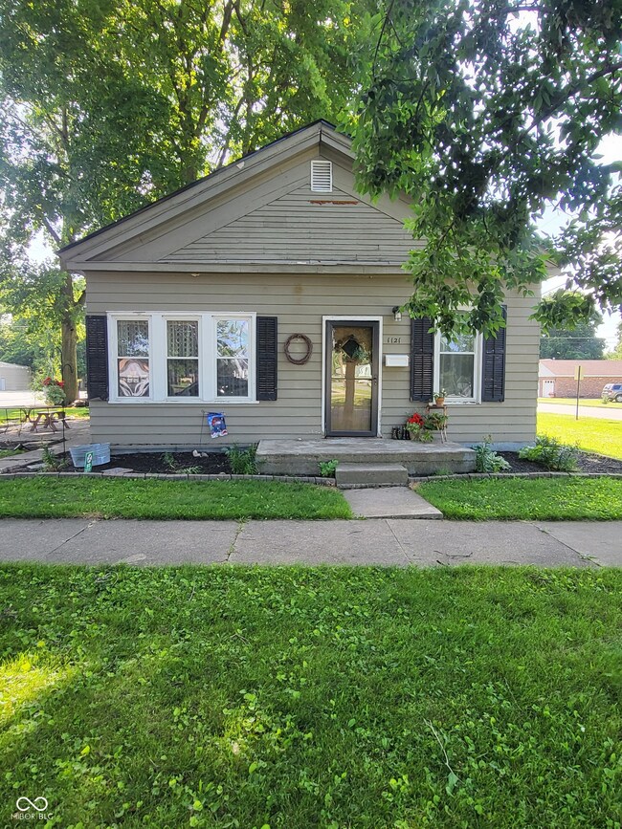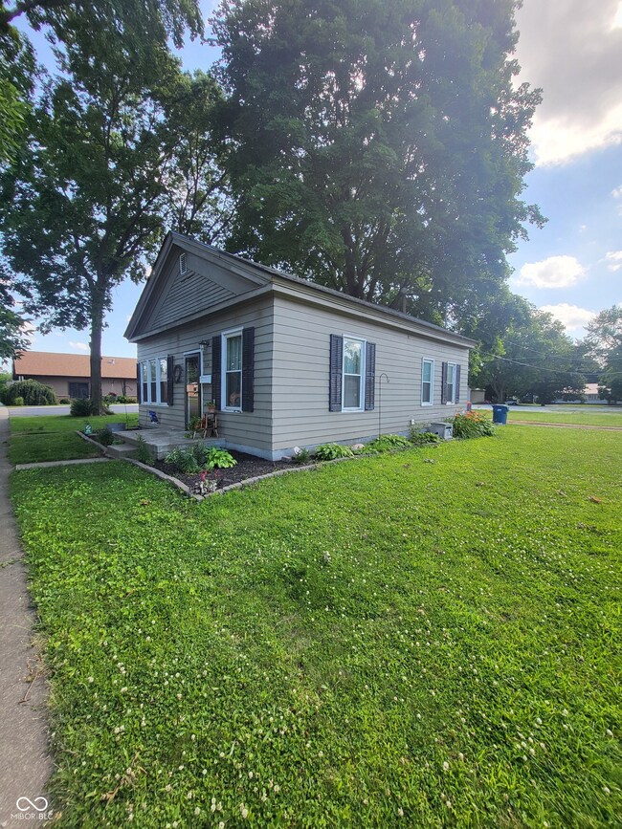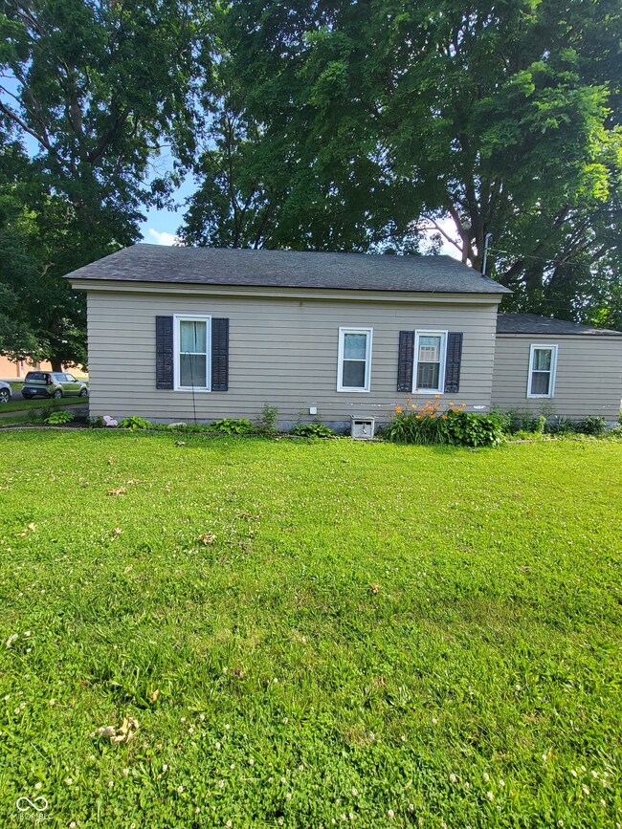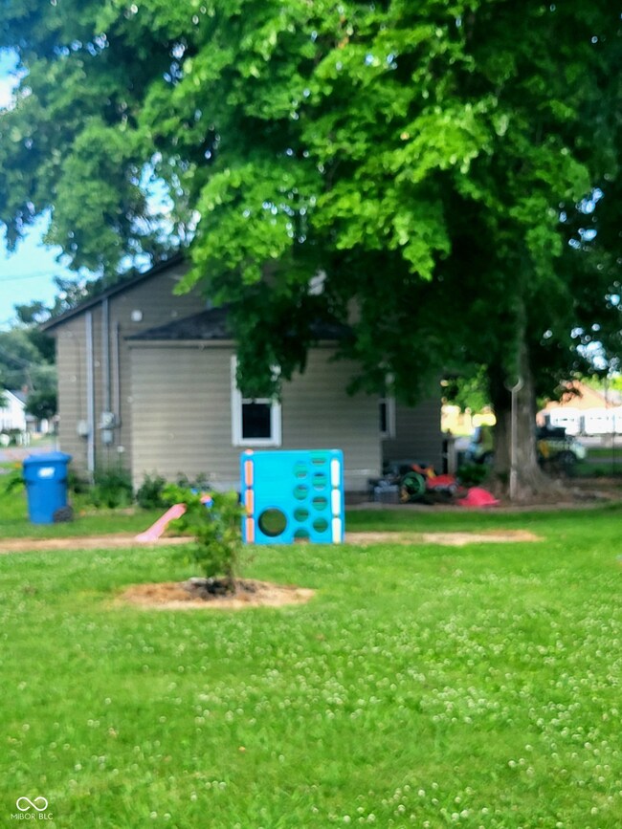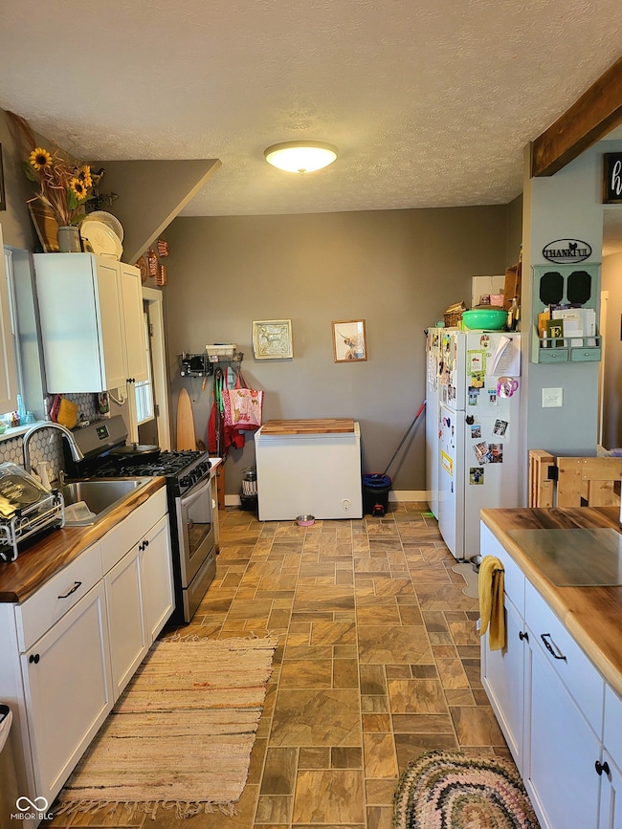
1121 5th St Covington, IN 47932
Highlights
- Mature Trees
- Wood Flooring
- No HOA
- Covington Community High School Rated 10
- Corner Lot
- 4-minute walk to Covington City Park
About This Home
As of August 2025This adorable and cozy 2 bedroom, 1 bath bungalo has a great location to the community schools and park! The Covington High school and middle school are across the street and the elementary is one block over. The Covington park is two blocks north on 5th street You will have a great view for the 4th of July celebration fireworks and parades in Covington. This home has new drywall, electrical, plumbing, trim, and interior paint finished between 2019 and 2020. The roof was replaced in 2017. The original harwood floors have been refinished also. The yard is very large with mature trees to provide shade on the patio, or enjoy the sun in the rest of the yard. There is plenty of yard space for a garden or to build a garage or a shed. All mearsurements are approximate.
Last Agent to Sell the Property
Bentley Real Estate License #RB19001966 Listed on: 06/23/2025
Home Details
Home Type
- Single Family
Est. Annual Taxes
- $268
Year Built
- Built in 1880
Lot Details
- 8,712 Sq Ft Lot
- Corner Lot
- Mature Trees
Home Design
- Bungalow
- Brick Foundation
- Stone Foundation
- Wood Siding
Interior Spaces
- 1,056 Sq Ft Home
- 1-Story Property
- Woodwork
- Paddle Fans
- Combination Kitchen and Dining Room
- Wood Flooring
- Unfinished Basement
- Partial Basement
- Attic Access Panel
- Smart Thermostat
- Laundry on main level
Kitchen
- Eat-In Kitchen
- Gas Oven
Bedrooms and Bathrooms
- 2 Bedrooms
- 1 Full Bathroom
Schools
- Covington Elementary School
- Covington Middle School
- Covington Community High School
Additional Features
- Fire Pit
- Forced Air Heating and Cooling System
Community Details
- No Home Owners Association
Listing and Financial Details
- Tax Lot 23-06-26-426-070.000-016
- Assessor Parcel Number 230626426070000016
- Seller Concessions Not Offered
Ownership History
Purchase Details
Similar Homes in Covington, IN
Home Values in the Area
Average Home Value in this Area
Purchase History
| Date | Type | Sale Price | Title Company |
|---|---|---|---|
| Warranty Deed | $65,000 | Douglass & Nelson, Inc |
Property History
| Date | Event | Price | Change | Sq Ft Price |
|---|---|---|---|---|
| 08/21/2025 08/21/25 | Sold | $135,500 | +0.4% | $128 / Sq Ft |
| 06/27/2025 06/27/25 | Pending | -- | -- | -- |
| 06/23/2025 06/23/25 | For Sale | $135,000 | -- | $128 / Sq Ft |
Tax History Compared to Growth
Tax History
| Year | Tax Paid | Tax Assessment Tax Assessment Total Assessment is a certain percentage of the fair market value that is determined by local assessors to be the total taxable value of land and additions on the property. | Land | Improvement |
|---|---|---|---|---|
| 2024 | $354 | $65,100 | $24,200 | $40,900 |
| 2023 | $267 | $51,900 | $19,800 | $32,100 |
| 2022 | $213 | $50,100 | $19,800 | $30,300 |
| 2021 | $226 | $45,400 | $19,800 | $25,600 |
| 2020 | $187 | $38,500 | $15,000 | $23,500 |
| 2019 | $239 | $45,500 | $15,000 | $30,500 |
| 2018 | $1,152 | $44,200 | $15,000 | $29,200 |
| 2017 | $1,112 | $43,800 | $15,000 | $28,800 |
| 2016 | $864 | $43,800 | $15,000 | $28,800 |
| 2014 | $864 | $43,200 | $15,000 | $28,200 |
| 2013 | $864 | $43,200 | $15,000 | $28,200 |
Agents Affiliated with this Home
-
Alicia Middleton
A
Seller's Agent in 2025
Alicia Middleton
Bentley Real Estate
(765) 585-8599
5 in this area
26 Total Sales
Map
Source: MIBOR Broker Listing Cooperative®
MLS Number: 22045684
APN: 23-06-26-426-070.000-016
- 1302 5th St
- 601 Railroad St
- 1320 5th St
- 1303 3rd St
- 715 5th St
- 817 Pearl St
- 711 Crockett St
- 416 6th St
- 712 Jefferson St
- 816 Jefferson St
- 801 Washington St
- 211 6th St
- 208 10th St
- 401 Dellwood Dr
- 301 Marion Blvd
- 408 Sherwood Dr
- 1053 N Portland Arch Rd
- 1167 N Portland Arch Rd
- 101 Red Oak Ln
- 102 Red Oak Ln
