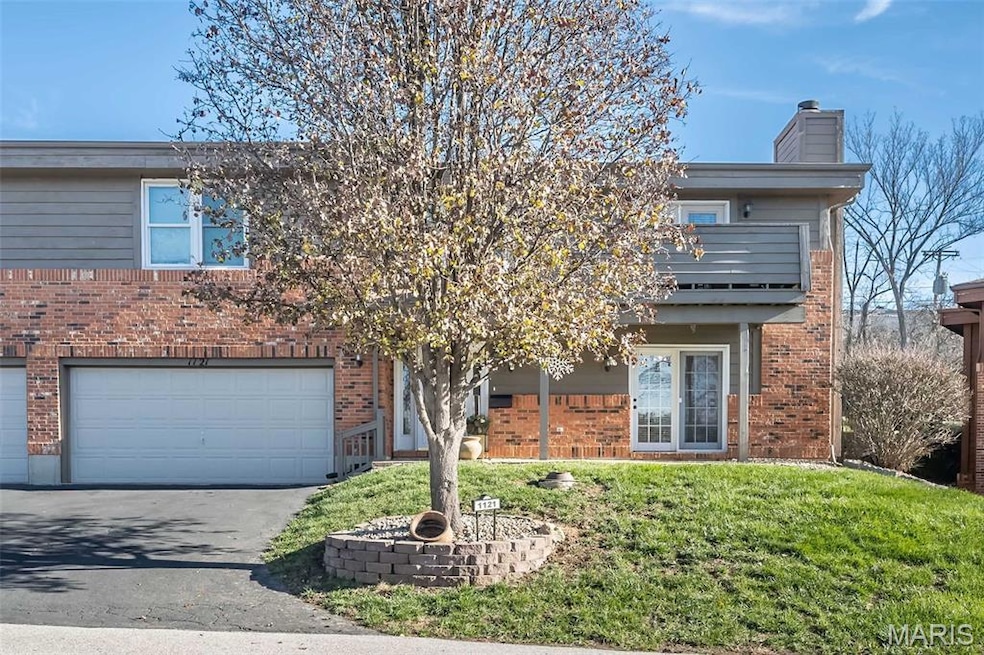
1121 Claytonbrook Ct Ballwin, MO 63011
Estimated payment $1,945/month
Highlights
- Open Floorplan
- Traditional Architecture
- Covered Patio or Porch
- Kehrs Mill Elementary Rated A
- Community Pool
- 2 Car Attached Garage
About This Home
. Back on the Market – No Fault of the Seller! NEW HVAC installed in July 2025
Don’t miss this charming 2-bedroom, 2-bath condominium located in the heart of West County. Freshly painted and featuring brand-new carpet throughout, this move-in-ready unit offers comfort and convenience.
The spacious master suite includes his and hers closets, a luxurious bath with a separate tub and shower, and a double vanity with a dedicated make-up station.
Enjoy a prime location just minutes from Interstate 40 for an easy commute, plus endless shopping, dining, and entertainment options nearby. Pool available at additional yearly cost.
Property Details
Home Type
- Condominium
Est. Annual Taxes
- $2,767
Year Built
- Built in 1987
HOA Fees
- $450 Monthly HOA Fees
Parking
- 2 Car Attached Garage
- Garage Door Opener
- Off-Street Parking
Home Design
- Traditional Architecture
- Brick Veneer
- Cedar
Interior Spaces
- 1,402 Sq Ft Home
- 1-Story Property
- Open Floorplan
- Living Room with Fireplace
- Combination Dining and Living Room
- Carpet
Kitchen
- Breakfast Bar
- Electric Oven
- Electric Range
- Microwave
- Dishwasher
- Disposal
Bedrooms and Bathrooms
- 2 Bedrooms
- 2 Full Bathrooms
Laundry
- Laundry on main level
- Dryer
- Washer
Outdoor Features
- Covered Patio or Porch
Schools
- Kehrs Mill Elem. Elementary School
- Crestview Middle School
- Marquette Sr. High School
Utilities
- Forced Air Heating and Cooling System
- Heating System Uses Natural Gas
- Gas Water Heater
- Cable TV Available
Listing and Financial Details
- Assessor Parcel Number 21S-11-1204
Community Details
Overview
- Aspen Ridge Condo S Association
Amenities
- Common Area
Recreation
- Community Pool
Map
Home Values in the Area
Average Home Value in this Area
Tax History
| Year | Tax Paid | Tax Assessment Tax Assessment Total Assessment is a certain percentage of the fair market value that is determined by local assessors to be the total taxable value of land and additions on the property. | Land | Improvement |
|---|---|---|---|---|
| 2024 | $2,767 | $39,390 | $6,670 | $32,720 |
| 2023 | $2,767 | $39,390 | $6,670 | $32,720 |
| 2022 | $2,542 | $33,610 | $10,660 | $22,950 |
| 2021 | $2,524 | $33,610 | $10,660 | $22,950 |
| 2020 | $2,428 | $30,820 | $8,800 | $22,020 |
| 2019 | $2,438 | $30,820 | $8,800 | $22,020 |
| 2018 | $2,251 | $26,810 | $4,260 | $22,550 |
| 2017 | $2,198 | $26,810 | $4,260 | $22,550 |
| 2016 | $2,202 | $25,830 | $4,260 | $21,570 |
| 2015 | $2,158 | $25,830 | $4,260 | $21,570 |
| 2014 | $2,224 | $25,980 | $5,610 | $20,370 |
Property History
| Date | Event | Price | Change | Sq Ft Price |
|---|---|---|---|---|
| 08/17/2025 08/17/25 | Pending | -- | -- | -- |
| 07/29/2025 07/29/25 | For Sale | $227,500 | -- | $162 / Sq Ft |
Purchase History
| Date | Type | Sale Price | Title Company |
|---|---|---|---|
| Quit Claim Deed | -- | Alliance Title Group Llc | |
| Interfamily Deed Transfer | -- | -- | |
| Warranty Deed | -- | -- |
Mortgage History
| Date | Status | Loan Amount | Loan Type |
|---|---|---|---|
| Previous Owner | $94,000 | No Value Available |
Similar Homes in the area
Source: MARIS MLS
MLS Number: MIS25032058
APN: 21S-11-1204
- 1131 Claytonbrook Ct Unit 1131
- 922 Claytonbrook Dr Unit 2
- 910 Claytonbrook Dr Unit 1
- 927 Claytonbrook Dr Unit 3
- 917 Claytonbrook Dr Unit 3
- 347 Meadowbrook Dr
- 834 Westwood Dr
- 1010 Pawtuckette Dr
- 932 Crestland Dr
- 836 Woodruff Dr
- 1025 Bridgeport Dr
- 332 Meadowbrook Dr
- 312 Clayton Crossing Dr Unit 304
- 312 Clayton Crossing Dr Unit 301
- 15248 Clayton Rd
- 316 Clayton Crossing Place Unit B
- 1093 Del Ebro Dr
- 554 Lering Ct
- 345 Norwood Cir
- 229 Mar el Ct






